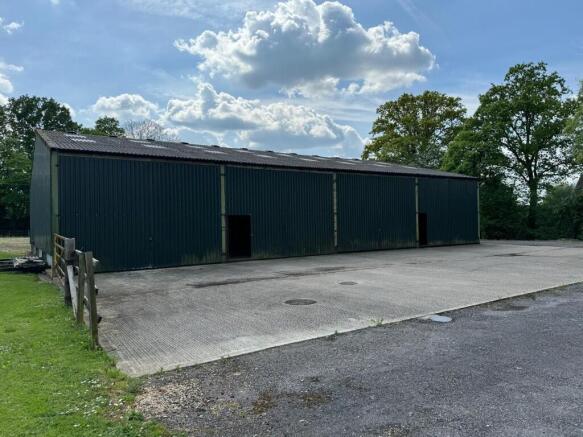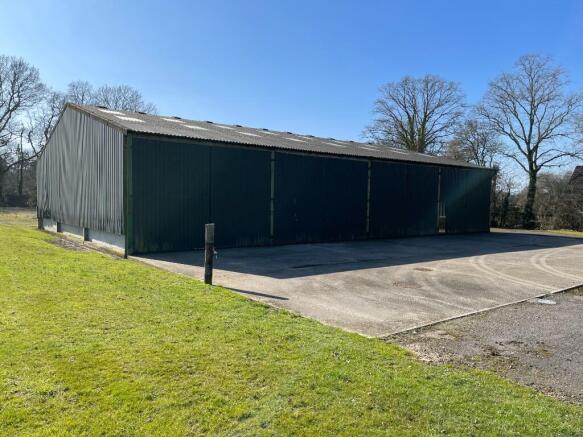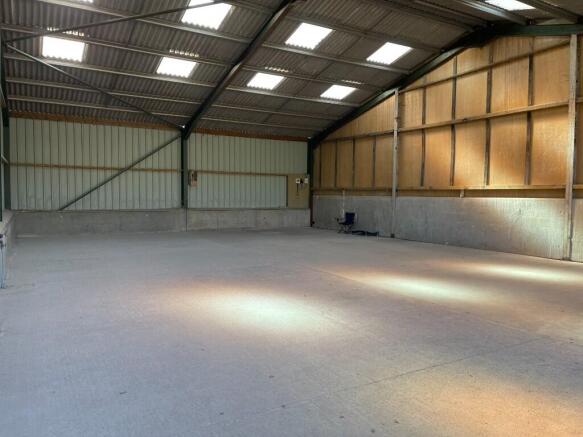2 Light Industrial Units with fully Flexible Mixed Commercial Use, Greenclose Barn, Wangfield Lane, Curdridge, SO32 2DA
Letting details
- Let available date:
- Ask agent
- Furnish type:
- Unfurnished
- PROPERTY TYPE
Light Industrial
- SIZE
4,800 sq ft
446 sq m
Key features
- TO LET AS A WHOLE OR IN TWO SEPARATE LOTS
- AS A WHOLE 4,800 SQ.FT. (445M³) AT £3,600 PER MONTH (EXC)
- ALTERNATIVELY TWO LIGHT INDUSTRIAL UNITS OF 2,400 SQ.FT. (223M³) EACH EACH
- FULLY FLEXIBLE MIXED COMMERCIAL USE
- EXTENSIVE PARKING
Description
LOCATION: (See attached Location Plan)
These Greenclose Barn Business units are situated mid-way between Curdridge and Boorley Green villages and about a mile north of Botley with its railway station and soon to be constructed by-pass. The property is located about 4 miles southwest of Bishops Waltham and 3 miles east of Hedge End and the M27 South Coast Motorway Junction 7. Southampton lies about 10 miles to the west and Winchester to the north and the quickly developing area of Whiteley with its own District Centre and out of town shopping, cinema and many other recreational and shopping facilities only some 5 minutes drive time to the south. Fareham is about 8 miles and Portsmouth 16 miles to the southeast.
DIRECTIONS:
From the centre of Curdridge Village close to the Church, follow the signs west towards Boorley Green, down Wangfield Lane for about quarter of a mile and just after the gradual right-hand bend and before the left-hand bend, turn right into the trackway situated adjacent to Greenclose Farm immediately after the small pumping station on your right-hand side. Follow this access drive in through the security gate and on down into the Greenclose Barns Units. The actual Letting Plan over, shows the property that is available clearly outlined red. The brown shading shows a shared right of way to the paddocks and stables beyond the site.
What3Words:/// lighter.nurses.snacking
Grid Refernce:
GENERAL DESCRIPTION:
Units A and B together form a single 4,800 sq.ft. building in 4 bays, each with double steel shuttered doors and with the benefit of a single pedestrian access door in the front (north) elevation in both units. The building is constructed with an internal steel framework (capable of being dismantled to make one large unit) with internal pre-cast concrete panels and plyboard panelling above. The units benefit from a good standard concrete floor throughout with new clear translucent 4 per bay roof-lights.
Immediately to the north of the building is a 10m wide parking area with a large road planings surfaced area beyond, suitable for articulated and fixed bed lorry turning, vans, cars and car parking generally. Outside storage is not allowed.
SERVICES:
Three-Phase mains electricity is connected into one main meter within the building which can be sub-metered if required and both are with electrical plugs throughout. Mains water is available. There is no private or mains drainage and no heating within the buildings.
PLANNING:
The whole building benefits from prior Planning Approval - Reference 24/02085/PNC4 dated 10th January 2025 from Winchester City Council. This change of use to a Wide and Flexible Commercial Use Class E (see below) - but does not authorise any physical extensions or additions or building operations which would otherwise require planning permission. Commercial, business and services uses allow for a wide and very flexible occupation of the buildings including for:-
a) Display or retail sale of goods (other than hot food) principally to visiting members of the public
b) Sale of food and drink
c) Use for financial services
d) Professional services (other than health or medical services or any other services which are appropriate to provide in a commercial, business or service locality)
e) For indoor sport, recreation or fitness (not involving motorised vehicles or firearms)
f) Provision of medical or health services and as a creche, day nursery or day centre (but not g) including a residential use) or for an office to carry out any operational or administrative functions
g) Research and development or any industrial process being a use which can be carried out in any residential area without detriment to the amenity of that area by reason of noise, vibration, smell, fumes, smoke, soot, ash, dust or grit. Uses also allow the for provision of education, displays or works or art, as a museum, public library, public hall or exhibition hall, religious or public workship or as a retail premises selling essential goods including food, meeting place, an area for outdoor sport or recreation (not involving motorised vehicles or firearms) or an indoor or outdoor swimming pool or skating rink.
BUSINESS RATES:
The Rateable Value of each unit still needs to be assessed by the Valuation Office Agency.
VIEWING:
Strictly by appointment with the Landlord's Agents -Tim Gardner or Henry Brice
RENTS:
The units are available for rent now either as a whole or in two separate units.
DEPOSIT:
A deposit of one month's rent will be payable by the Occupier to the Landlord's Agents refundable upon expiry of the Tenancy.
OTHER TERMS:
i) The Lessee will pay a one-off contribution towards the Landlord's Letting Agent fees of £750 plus VAT.
ii) The Lease will be excluded from the security provisions of s24-28 of the Landlord and Tenant Act 1954.
iii) The Landlord will insure the building but the Tenant will refund the premium and IP tax when advised.
iv) The Lessee will be responsible for all outgoings including water, electricity, telephone and business rates.
v) The Lease will be granted for an initial 2 year term with a break clause at the end of Year 1 for either party on 3 months written notice.
vi) The rent will be reviewed at the end of each year to the Retail Price Index (RPI) or Market Rent (if higher).
vii) A Personal Guarantor will be required to guarantee the Lease and for all other payments due
IMPORTANT NOTICE: Ian Judd and Partners LLP and their Clients give notice that:
1. They are not authorised to make or give any representations or warranties in relation to the property either here or elsewhere, either on their own behalf or on behalf of their client or otherwise. They assume no responsibility for any statement that may be made in these particulars. These particulars do not form part of any offer or contract and must not be relied upon as statements or representations of fact. 2. Any areas, measurements or distances are approximate. The text, photographs and plans are for guidance only and are not necessarily comprehensive. It should not be assumed that the property has all necessary planning, building regulation or other consents and Ian Judd and Partners have not tested any services, equipment or facilities. Purchasers must satisfy themselves by inspection or otherwise. 3. The reference to any mechanical or electrical equipment or other facilities at the property shall not constitute a representation (unless otherwise stated) as to its state or condition or that it is capable of fulfilling its intended function and prospective purchasers/tenants should satisfy themselves as to the fitness of such equipment for their requirements. We have not made any investigations into the existence or otherwise of any issues concerning pollution of land, air or water contamination and the purchaser is responsible for making his own enquiries in this regard. 4. Tax may be payable in addition to the purchase price of any property according to law. Ian Judd and Partners is a Limited Liability Partnership.
April 2025
Brochures
Brochure 12 Light Industrial Units with fully Flexible Mixed Commercial Use, Greenclose Barn, Wangfield Lane, Curdridge, SO32 2DA
NEAREST STATIONS
Distances are straight line measurements from the centre of the postcode- Botley Station0.6 miles
- Hedge End Station1.8 miles
- Swanwick Station3.5 miles



Notes
Disclaimer - Property reference TJGGREENCLOSEBARNWHOLE. The information displayed about this property comprises a property advertisement. Rightmove.co.uk makes no warranty as to the accuracy or completeness of the advertisement or any linked or associated information, and Rightmove has no control over the content. This property advertisement does not constitute property particulars. The information is provided and maintained by Ian Judd & Partners, Bishops Waltham. Please contact the selling agent or developer directly to obtain any information which may be available under the terms of The Energy Performance of Buildings (Certificates and Inspections) (England and Wales) Regulations 2007 or the Home Report if in relation to a residential property in Scotland.
Map data ©OpenStreetMap contributors.




