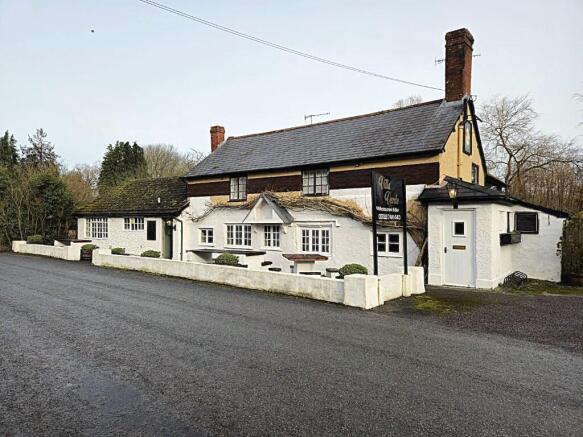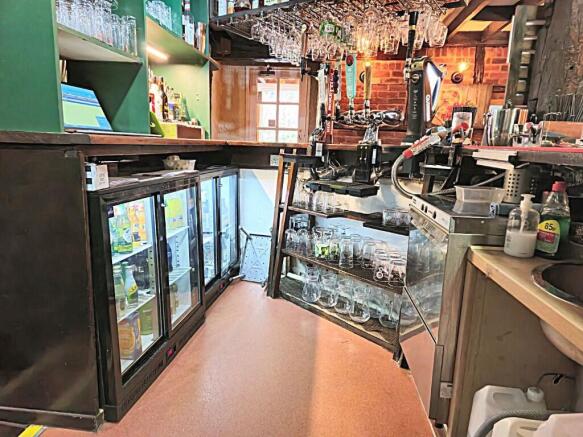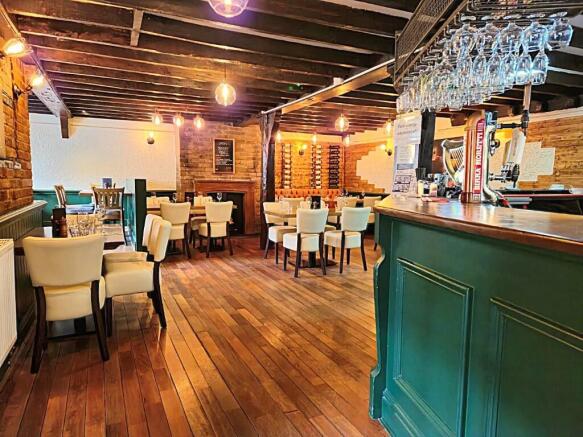The Ship Inn, Burcombe Lane, Burcombe, Nr Salisbury, Wiltshire SP2 0EJ
- SIZE
Ask agent
- SECTOR
Pub for sale
Key features
- Canal side unopposed free of tie restaurant and pub
- Seats 70 inside and 90 outside
- In refurbished high quality trading space
- Annual turnover circa £325,000 with great profits
- Superbly presented high quality catering kitchen
- Great waterside gardens
- In high class village close to Salisbury
- Self-contained three bedroom owners home
Description
The village of Burcombe is found around 4.5 miles to the west of Salisbury city centre.
The River Nadder runs through the village and abuts the Ship Inn.
Close by there are many villages, towns and tourist attractions. Burcombe Manor, Wilton House, Stonehenge and, of course, Salisbury Cathedral are all close by.
The Ship Inn is found in the centre of the village in an unopposed trading position.
THE BUSINESS PREMISES
Entrance Vestibule
Well presented with large bristle mat and part panelled walls.
Ladies WC
(2.4 m x 3 m)
Newly refurbished with wood effect flooring, baby changing unit and two WC cubicles.
Bar
(8.3 m x 8.3 m)
With seating for 36 on two levels, block wooden flooring, exposed beamed ceilings and part panelled walls make a quality feel.
In this area is a wood effect log burner, exposed beamed ceilings and part exposed beamed walls.
Dining Area
(10 m x 5 m)
Seating around 34 with part slate, part stripped wooden flooring, also having exposed beamed ceilings and joists, half panelled walls and other period features.
A large open fire with stone surround is a further feature point.
Bar Servery
Has a painted panelled front and fully fitted behind with a range of equipment including glass washer, back bar fridges etc.
Gents WC
(4.5 m x 3.5 m)
With wood effect linoleum flooring, two urinals and one WC cubicle.
Side Entrance
With separate vestibule.
Office / Store
(3.6 m x 2.4 m)
With non-slip floor.
Utility Area
(2.9 m x 2.5 m)
With non-slip floor, plumbing for automatic washing machine and door outside.
Cellar
(5 m x 5 m)
With cellar fan and storage units.
Commercial Kitchen
(5.1 m x 7.3 m)
A professionally fitted commercial kitchen with non-slip floor, plastic clad and stainless steel clad walls and excellent inventory of trade equipment including pizza oven, flat-bed griddle, 6-ring hob and oven, double deep fat fryer, deep bowl sink unit with rinsing arm, pass-through dishwasher together with a range of workstations and refrigerated units.
Rear Vestibule
With side entrance leads to:
SELF-CONTAINED PRIVATE QUARTERS
From the landing there is a:
Modern Private Kitchen
With range of wall and floor kitchen units.
Modern Owner's Shower Room
With walk-in double shower, low level flush WC and pedestal wash hand basin.
Large Lounge
Double Bedroom 1
Double Bedroom 2
Double Bedroom 3
OUTSIDE
Store Room
With three large storage areas.
Private Garden / Store
With off-road car parking for 3 vehicles together with a private lawned garden.
Trade Garden
To the rear which seats up to 70 in an attractive decked and lawned garden space that overlooks the canal and countryside beyond.
To the front there is further fixed customer seating areas for around 20.
Car Park
For around 34 vehicles.
THE PROPERTY
Stands detached under a pitched tilted roof. There is (3-phase) electricity and a treatment tank for sewerage.
THE BUSINESS
Is open 7 days a week. Open for lunch and dinner.
The business operates as a pub with an Italian style restaurant.
Annual turnover net of VAT is circa £325,000 with substantial net profits.
New owners may wish to continue with the current business theme or revert to a more traditional pub with food offer.
TENURE
The Ship is subject to a 20-year lease with 16 years unexpired.
Rent payable is circa £31,000 paid monthly in advance.
The property is of a full repairing and insuring nature.
Rateable Value
Current rateable value (1 April 2023 to present) £16,250.
Brochures
The Ship Inn, Burcombe Lane, Burcombe, Nr Salisbury, Wiltshire SP2 0EJ
NEAREST STATIONS
Distances are straight line measurements from the centre of the postcode- Salisbury Station4.2 miles
Notes
Disclaimer - Property reference 678. The information displayed about this property comprises a property advertisement. Rightmove.co.uk makes no warranty as to the accuracy or completeness of the advertisement or any linked or associated information, and Rightmove has no control over the content. This property advertisement does not constitute property particulars. The information is provided and maintained by Sprosen Ltd, Weston-Super-Mare. Please contact the selling agent or developer directly to obtain any information which may be available under the terms of The Energy Performance of Buildings (Certificates and Inspections) (England and Wales) Regulations 2007 or the Home Report if in relation to a residential property in Scotland.
Map data ©OpenStreetMap contributors.




