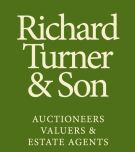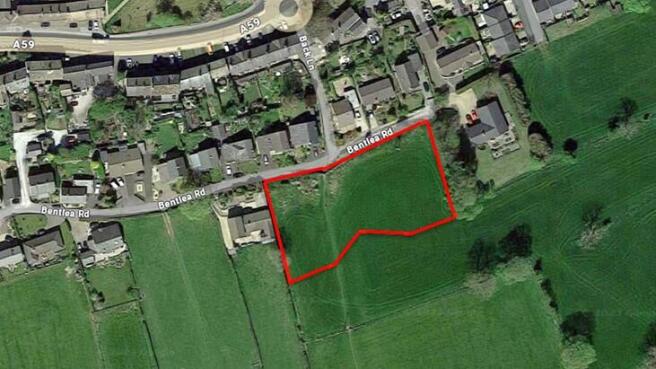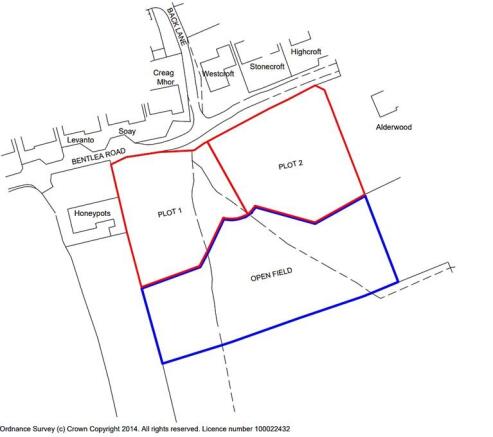
with access from Bentlea Road, Gisburn, Clitheroe, BB7
- PROPERTY TYPE
Residential Development
- SIZE
Ask agent
Key features
- Ribble Valley Borough Council under application no. 3/2024/0197
- 0.8 acre
Description
Planning permission was granted on 12th July 2024 by Ribble Valley Borough Council under application no. 3/2024/0197 for the proposed erection of two detached two storey dwellings, double garages with car ports, access and landscaping on land at Bentlea Road, Gisburn.
The site is in a semi rural situation on the outskirts of Gisburn Village away from the A59 but with easy access to the same. The survey package can be emailed on request made to the Selling Agents including the planning permission and accompanying architect drawings, drainage impact assessment report, preliminary ecological appraisal report and arboricultural constraints appraisal report.
The site is shown edged with a red boundary on the plan subject to an agricultural tenancy but with the benefit of vacant possession on completion in February 2026. Additional land shown edged blue subject to an agricultural tenancy is available by separate negotiation.
Brochures
Brochure 1Brochure 2with access from Bentlea Road, Gisburn, Clitheroe, BB7
NEAREST STATIONS
Distances are straight line measurements from the centre of the postcode- Hellifield Station5.4 miles
About Richard Turner & Son, Bentham (Nr Lancaster),
Royal Oak Chambers, Main Street, Bentham (Nr Lancaster), LA2 7HF



Notes
Disclaimer - Property reference 28682642. The information displayed about this property comprises a property advertisement. Rightmove.co.uk makes no warranty as to the accuracy or completeness of the advertisement or any linked or associated information, and Rightmove has no control over the content. This property advertisement does not constitute property particulars. The information is provided and maintained by Richard Turner & Son, Bentham (Nr Lancaster),. Please contact the selling agent or developer directly to obtain any information which may be available under the terms of The Energy Performance of Buildings (Certificates and Inspections) (England and Wales) Regulations 2007 or the Home Report if in relation to a residential property in Scotland.
Map data ©OpenStreetMap contributors.



