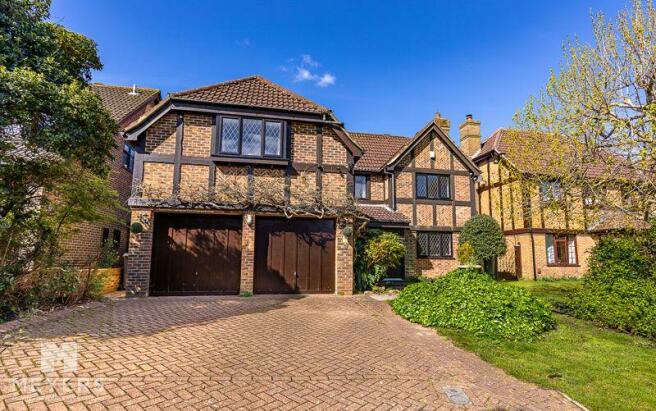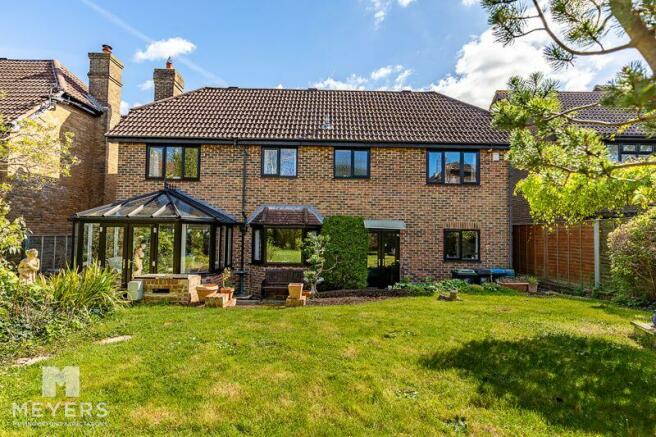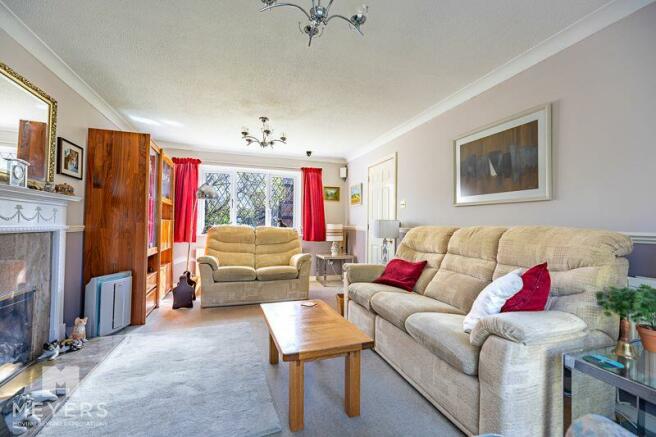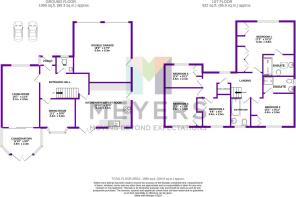
Marwell Close, Littledown, Bournemouth, BH7

- PROPERTY TYPE
Detached
- BEDROOMS
5
- BATHROOMS
3
- SIZE
Ask agent
- TENUREDescribes how you own a property. There are different types of tenure - freehold, leasehold, and commonhold.Read more about tenure in our glossary page.
Freehold
Key features
- Five Bedroom Detached House
- Chain Free
- Quiet, Cul-De-Sac Location
- Situated In The Sought-After Littledown Area
- Three Reception Rooms, Living Room With A Feature Fireplace, Dining Room & A Conservatory
- Spacious Kitchen/Breakfast Room With French Doors Out To The Garden
- Three Bathrooms Including Two Ensuites Plus A Downstairs WC
- Secluded, Private Rear Garden
- Substantial Double Garage & A Driveway With Off Road Parking For Two Vehicles
- A Viewing Is Essential Too Truly Appreciate What This Home Of Distinction Has To Offer
Description
Description
Meyers Estate Agents are pleased to bring to the market, for the first time since it was built, a five bedroom, detached family home situated in a quiet cul-de-sac in the sought-after Littledown area. This well-proportioned and well presented family home boasts a substantial internal footprint of almost 2000 Sq. Ft, three reception rooms, a sizeable private rear garden, an attached double garage, providing off road parking and/or storage space, and a driveway which provides additional off road parking for two vehicles.
A viewing of what this home of distinction has to offer comes highly recommended.
Internally - Ground Floor
Introducing this Tudor-style family home, with its evident kerb appeal, you are welcomed in through the entrance porch into the large hallway where you can access the spacious living room, complete with charming fireplace, perfect for cozy evenings, features a sliding door that opens out to the sun-filled conservatory looking out to the garden, a tranquil retreat to curl up and read your favourite book. The kitchen/breakfast room with its stylish flagstone floor tiles, is spacious and well equipped with a gas stovetop and ample worktops offering the ideal place for some culinary creativity and family gatherings, with French doors opening out to the garden bringing the outdoors in, and with a side door offering more convenient access out to the garage, while the separate dining room with its feature bay window offers a more formal setting for entertaining guests, and with a downstairs wc for convenience completes the ground floor accommodation.
Internally - First Floor
Ascend the staircase to the first floor to discover five bedrooms, offering plenty of space for family and guests, each adorned with built-in storage for effortless organisation, the Master bedroom impresses with an ensuite shower room, offering luxurious comfort, bedroom two also boasts its own ensuite shower, while a well-appointed family bathroom serves the remaining bedrooms, access to the loft provides additional storage or potential expansion space (STPP).
Externally
This attractive home with lush front lawn, features a double garage, providing parking space and/or ample storage or even space for a workshop, in addition the block-paved driveway is able to accommodate off road parking for two cars with ease, while a secure side gate gives access to the mature, private rear garden, predominantly laid to lawn, ideal for any keen gardener to set their hand to and create and outdoor haven. Secluded yet conveniently located, this home offers the perfect blend of charm, comfort and practicality.
Location
Situated in the prestigious Littledown area, this location gives easy access to Kings Park playing fields, AFC Bournemouth football stadium and bus routes leading to Bournemouth, Poole and Christchurch. The Royal Bournemouth Hospital, BH Live (Littledown leisure centre), JP Morgan and the Wessex Way are all within easy reach. This family home is also within walking distance of a number of well-regarded schools for all age groups, including (currently oversubscribed) Avonwood Primary.
Directions
Travelling southbound on the A338 (Wessex Way) take the junction signposted for the Vitality Stadium, Boscombe Pier and beaches. At the roundabout turn left into Littledown Avenue. Continue along Littledown Avenue then at the next roundabout take the second exit, straight ahead, into Harewood Crescent. Continue along Harewood Crescent taking the first turning on your right into Elmgate Drive. Take the first right into Marwell Close. Head towards the end of the cul-de-sac. The property can be found on your right hand side.
Entrance Porch
Living Room
18' 7'' x 11' 4'' (5.66m x 3.45m)
Dining Room
11' 1'' x 10' 8'' (3.38m x 3.25m)
Kitchen/Breakfast Room
16' 10'' x 13' 5'' (5.13m x 4.09m)
Conservatory
11' 10'' x 8' 0'' (3.60m x 2.44m)
Downstairs wc
First Floor Landing
Bedroom One
17' 3'' x 15' 11'' (5.25m x 4.85m)
Ensuite
Bedroom Two
13' 1'' x 9' 11'' (3.98m x 3.02m)
Ensuite
Bedroom Three
11' 5'' x 11' 4'' (3.48m x 3.45m)
Bedroom Four
9' 8'' x 8' 4'' (2.94m x 2.54m)
Bedroom Five
11' 4'' x 6' 11'' (3.45m x 2.11m)
Family Bathroom
Double Garage
18' 0'' x 17' 5'' (5.48m x 5.30m)
Tenure
Freehold.
MEYERS PROPERTIES
For the opportunity to see properties before they go on the market like our page on Facebook - Meyers Estate Agents Southbourne and Christchurch.
IMPORTANT NOTE:
These particulars are believed to be correct but their accuracy is not guaranteed. They do not form part of any contract. Nothing in these particulars shall be deemed to be a statement that the property is in good structural condition or otherwise, nor that any of the services, appliances, equipment or facilities are in good working order or have been tested. Purchasers should satisfy themselves on such matters prior to purchase.
Brochures
Full DetailsEnergy performance certificate - ask agent
Council TaxA payment made to your local authority in order to pay for local services like schools, libraries, and refuse collection. The amount you pay depends on the value of the property.Read more about council tax in our glossary page.
Band: F
Marwell Close, Littledown, Bournemouth, BH7
NEAREST STATIONS
Distances are straight line measurements from the centre of the postcode- Pokesdown Station0.7 miles
- Bournemouth Station1.7 miles
- Christchurch Station2.0 miles
About the agent
Welcome to Meyers, a 7 days a week High Performance Estate Agency. Our sophisticated family run business is built upon strict values revolving around trust and integrity. We are proud to say that our client base is mostly attracted by recommendation.
We are a multi award-winning agent offering a leading service, listed in the 2021 Best Estate Agent Guide as an 'EXCEPTIONAL' Estate Agent, putting us in the TOP 5% of agents in the country.
Our highly skilled system of selling proper
Industry affiliations

Notes
Staying secure when looking for property
Ensure you're up to date with our latest advice on how to avoid fraud or scams when looking for property online.
Visit our security centre to find out moreDisclaimer - Property reference 12305449. The information displayed about this property comprises a property advertisement. Rightmove.co.uk makes no warranty as to the accuracy or completeness of the advertisement or any linked or associated information, and Rightmove has no control over the content. This property advertisement does not constitute property particulars. The information is provided and maintained by Meyers Estate Agents, Covering Southbourne. Please contact the selling agent or developer directly to obtain any information which may be available under the terms of The Energy Performance of Buildings (Certificates and Inspections) (England and Wales) Regulations 2007 or the Home Report if in relation to a residential property in Scotland.
*This is the average speed from the provider with the fastest broadband package available at this postcode. The average speed displayed is based on the download speeds of at least 50% of customers at peak time (8pm to 10pm). Fibre/cable services at the postcode are subject to availability and may differ between properties within a postcode. Speeds can be affected by a range of technical and environmental factors. The speed at the property may be lower than that listed above. You can check the estimated speed and confirm availability to a property prior to purchasing on the broadband provider's website. Providers may increase charges. The information is provided and maintained by Decision Technologies Limited. **This is indicative only and based on a 2-person household with multiple devices and simultaneous usage. Broadband performance is affected by multiple factors including number of occupants and devices, simultaneous usage, router range etc. For more information speak to your broadband provider.
Map data ©OpenStreetMap contributors.





