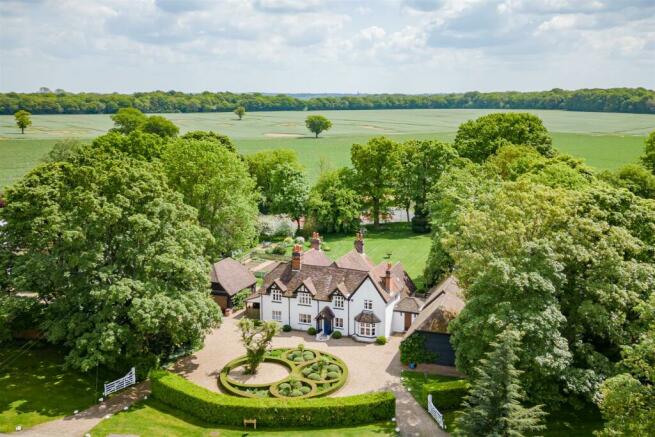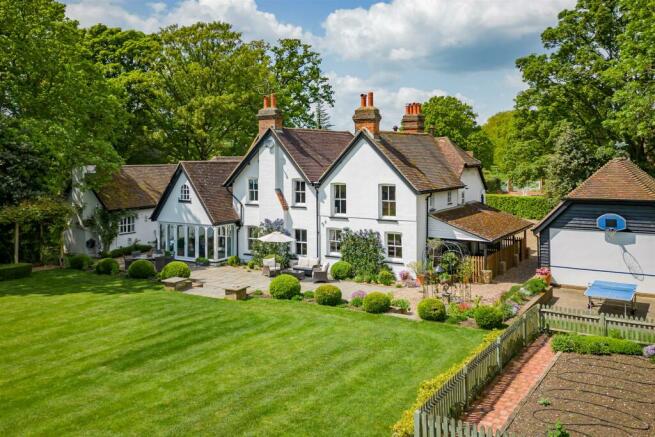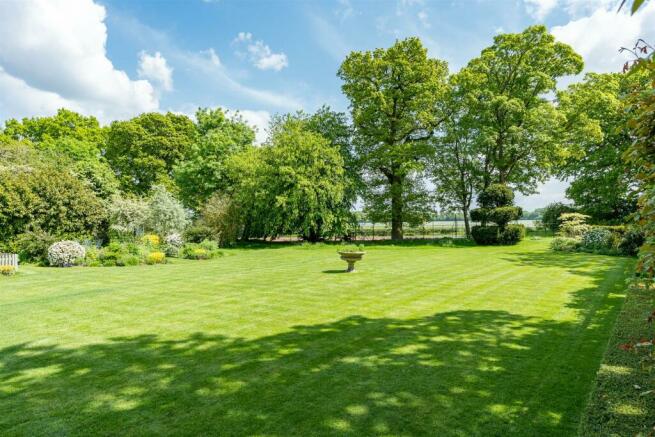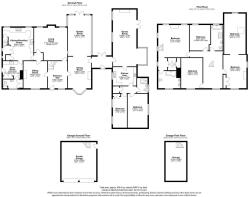Park Lane, Old Knebworth

- PROPERTY TYPE
Detached
- BEDROOMS
7
- BATHROOMS
3
- SIZE
4,700 sq ft
437 sq m
- TENUREDescribes how you own a property. There are different types of tenure - freehold, leasehold, and commonhold.Read more about tenure in our glossary page.
Freehold
Key features
- All weather tennis court
- Self contained 2 bedroom Annex built in 2000
- Wonderful south-easterly plot of 1.3 acres
- 7 bedrooms, 5 reception rooms
- Stunning period features throughout
- Easy commute from Knebworth or Stevenage Stations
- In a conservation area surrounded by other pretty period properties
- Beautiful entertaining spaces both inside and out
- Wonderful Family home dating from the 18th Century
- Council Tax Band H (£4247)
Description
Dating back to the early 18th century Manor Farmhouse is not listed but benefits from beautiful listed neighbouring cottages on both sides. Opposite are a pair of spectacular listed gate houses originally part of the Knebworth Estate. Manor Farm House sits very comfortably in it’s broad plot, set well back from the road.
Step into the expansive reception hall, which leads to a captivating drawing room adorned with a striking fireplace. The dining room boasts a charming bay window and connects seamlessly to the sunlit orangery. Nestled within the property, discover a cozy sitting room enhanced by a wood burner. The modern fitted kitchen, complete with an Aga and Pantry, features a second staircase leading to the principal bedroom. Adjacent to the kitchen, the utility room leads to a cloakroom and a convenient back door. Outside, a generously sized covered and fenced area awaits, perfectly suited for storing logs and wellies.
Ascend to the spacious landing, adorned with striking exposed oak timbers. The principal bedroom exudes elegance with its captivating cast iron fireplace and floor-to-ceiling sash windows, framing breathtaking views of the rear garden and the picturesque countryside beyond. An abundance of morning sunshine pours through the windows, illuminating the room. Indulge in the luxury of an adjoining dressing room and bathroom. Four additional double bedrooms await, two of which boast enchanting cast iron fireplaces. The recently modernized large family bathroom showcases a shower and a resplendent roll-top free-standing Victorian bath.
A doorway from the dining room leads to an interconnected hallway, granting access to the annex. Meticulously designed for independent living, the hallway boasts its own front door. This versatile space can effortlessly serve as a multi-generational living area. Venture further into an impressive reception room adorned with a vaulted timber ceiling, a grand fireplace, and French doors opening to the garden. The annex also features a well-appointed kitchen, a shower room, and two bedrooms—one of which currently serves as an office.
Situated on an expansive 1.3-acre plot, the property stands proudly, set back from the road. A sweeping carriage driveway, adorned with two elegant white five-bar gates, provides ample parking, while a detached double garage, complete with an EV charging point, offers convenience.
Natural screening is provided by a mature, gracefully curved laurel hedge and trees, accompanied by meticulously clipped box hedging and vibrant planted beds, offering a delightful display of colors and visual interest.
The rear garden basks in a delightful south-easterly aspect, ensuring tranquility and seclusion. A beautifully designed terrace beckons, serving as the perfect outdoor entertainment space, boasting magnificent, unspoiled vistas of arable farmland and enchanting woods. The creatively landscaped garden stands out as a true highlight, with its profusion of well-tended flower beds, a meticulously maintained lawn, a romantic rose arbor, a tranquil pond, and an all-weather tennis court. For those with a green thumb, a raised vegetable garden is encircled by a charming fence, yielding fresh produce, while a fruit net nurtures delectable fruits.
In conclusion, this exquisite period residence offers an enchanting and character-rich haven for modern family living. Its spacious rooms, tasteful features, and captivating gardens combine to create a warm and welcoming atmosphere, ideal for contemporary families seeking a truly remarkable home.
Ground Floor -
Entrance Hall - 4.44 x 3.08 (14'6" x 10'1") -
Sitting Room - 4.45 x 3.77 (14'7" x 12'4") -
W/C -
Boot Room - 2.81 x 3.26 (9'2" x 10'8") -
Kitchen / Breakfast Room - 5.2 x 4.85 (17'0" x 15'10") -
Living Room - 5.13 x 5.26 (16'9" x 17'3") -
Garden Room - 6.46 x 3.68 (21'2" x 12'0") -
Dining Room - 5.83 x 3.77 (19'1" x 12'4") -
Games Room - 9.03 x 3.73 (29'7" x 12'2") -
Kitchen Area - 2.95 x 3.73 (9'8" x 12'2") -
W/C -
Bedroom - 5.4 x 2.23 (17'8" x 7'3") -
Bedroom - 5.37 x 3.17 (17'7" x 10'4") -
First Floor -
Principal Bedroom - 5.31 x 5.04 (17'5" x 16'6") -
Wardrobe -
En-Suite -
Bedroom - 4.06 x 3.28 (13'3" x 10'9") -
Bathroom -
Bedroom - 4.8 x 3.4 (15'8" x 11'1") -
Bedroom - 6.45 x 3.39 (21'1" x 11'1") -
Bedroom - 5.3 x 3.83 (17'4" x 12'6") -
Exterior -
Double Garage Ground Floor - 5.13 x 5.50 (16'9" x 18'0") -
Garage First Floor - 6.13 x 3.26 (20'1" x 10'8") -
Carriage Driveway -
Garden -
Council Tax Band - H -
Brochures
Park Lane, Old Knebworth- COUNCIL TAXA payment made to your local authority in order to pay for local services like schools, libraries, and refuse collection. The amount you pay depends on the value of the property.Read more about council Tax in our glossary page.
- Ask agent
- PARKINGDetails of how and where vehicles can be parked, and any associated costs.Read more about parking in our glossary page.
- Yes
- GARDENA property has access to an outdoor space, which could be private or shared.
- Yes
- ACCESSIBILITYHow a property has been adapted to meet the needs of vulnerable or disabled individuals.Read more about accessibility in our glossary page.
- Ask agent
Park Lane, Old Knebworth
NEAREST STATIONS
Distances are straight line measurements from the centre of the postcode- Knebworth Station1.2 miles
- Stevenage Station2.4 miles
- Welwyn North Station3.2 miles
Notes
Staying secure when looking for property
Ensure you're up to date with our latest advice on how to avoid fraud or scams when looking for property online.
Visit our security centre to find out moreDisclaimer - Property reference 33335509. The information displayed about this property comprises a property advertisement. Rightmove.co.uk makes no warranty as to the accuracy or completeness of the advertisement or any linked or associated information, and Rightmove has no control over the content. This property advertisement does not constitute property particulars. The information is provided and maintained by Bryan Bishop and Partners, Welwyn. Please contact the selling agent or developer directly to obtain any information which may be available under the terms of The Energy Performance of Buildings (Certificates and Inspections) (England and Wales) Regulations 2007 or the Home Report if in relation to a residential property in Scotland.
*This is the average speed from the provider with the fastest broadband package available at this postcode. The average speed displayed is based on the download speeds of at least 50% of customers at peak time (8pm to 10pm). Fibre/cable services at the postcode are subject to availability and may differ between properties within a postcode. Speeds can be affected by a range of technical and environmental factors. The speed at the property may be lower than that listed above. You can check the estimated speed and confirm availability to a property prior to purchasing on the broadband provider's website. Providers may increase charges. The information is provided and maintained by Decision Technologies Limited. **This is indicative only and based on a 2-person household with multiple devices and simultaneous usage. Broadband performance is affected by multiple factors including number of occupants and devices, simultaneous usage, router range etc. For more information speak to your broadband provider.
Map data ©OpenStreetMap contributors.







