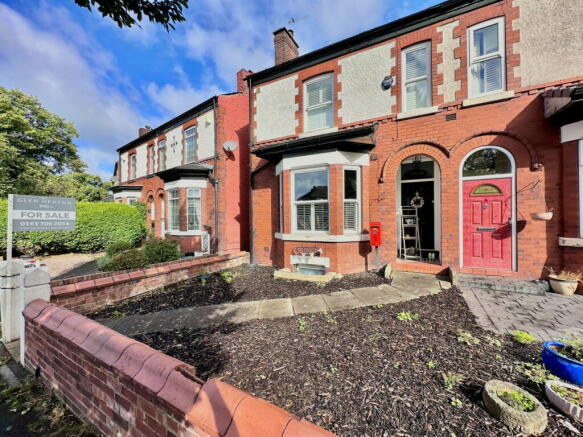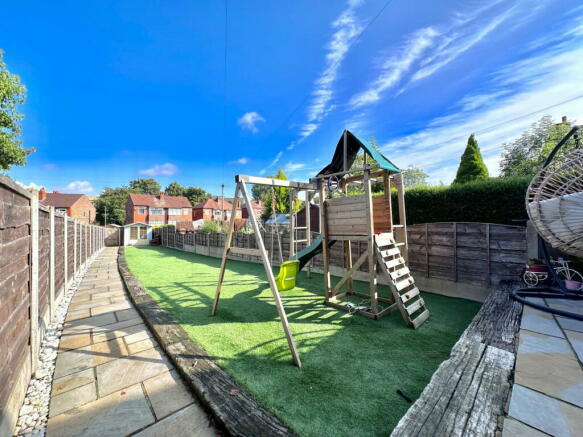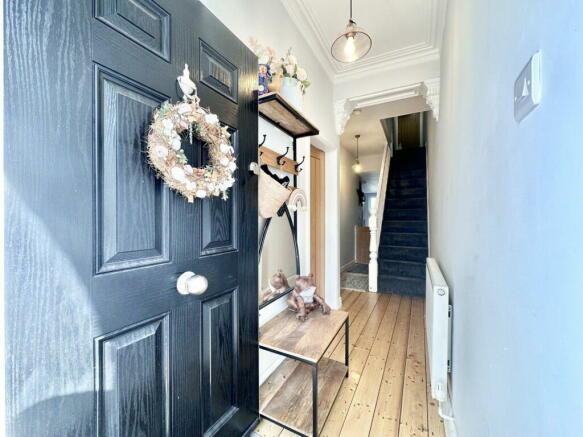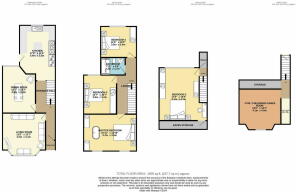Edgeley Road, Edgeley, Stockport, SK3 0TT

- PROPERTY TYPE
Semi-Detached
- BEDROOMS
4
- BATHROOMS
1
- SIZE
Ask agent
- TENUREDescribes how you own a property. There are different types of tenure - freehold, leasehold, and commonhold.Read more about tenure in our glossary page.
Freehold
Key features
- Please Quote Ref GH702
- Loft Conversion
- Cellar Conversion
- Four Double Bedrooms
- Large Rear Garden Not Overlooked
- Off Road Parking For Several Vehicles
- Walking Distance To Outstanding Local Schools
- Excellent Transport Links
- Many Origional Period Features Throughout
- Huge Potential FOR An En Suite Bathroom
Description
Welcome to Edgeley Road, Edgeley, Stockport—a magnificent period property that beautifully blends classic charm with modern living. This bay-fronted home offers an impressive four double bedrooms, each meticulously maintained to create an immaculate living space that is both inviting and versatile.
As you approach the property, the striking period façade immediately catches your eye, hinting at the elegance that lies within. Stepping through the front door, you're welcomed into a grand entrance hallway that exudes warmth and character. This spacious area is perfect for the practicalities of family life—a place to hang coats, store shoes, and effortlessly manage the day-to-day comings and goings of a busy household.
To the left of the hallway, you'll find the expansive living room, a haven of relaxation. The room is bathed in natural light, thanks to the large, beautiful bay window at the front of the house. This is the perfect space to unwind—whether you're enjoying a cosy movie night with the family, hosting friends, or curling up with a favourite book. The room’s generous proportions and elegant design make it a versatile space, suited to both intimate family time and larger gatherings.
Adjoining the living room is the formal dining room, a sophisticated space designed for memorable family meals and entertaining guests. Here, there is ample room for a large dining table, making it an ideal setting for everything from casual weekday dinners to lavish dinner parties. The room’s tasteful décor and thoughtful layout ensure that it will become the heart of your social life, where meals are shared, and memories are made.
At the rear of the home lies the kitchen, a true chef’s dream. This spacious, well-appointed area seamlessly blends the old with the new, featuring a stylish centre island that provides both a functional workspace and a natural gathering spot. The kitchen’s modern amenities are perfectly balanced with period features, creating a unique environment where culinary creativity can flourish. Whether you’re preparing a quick breakfast or hosting a weekend brunch, this space is designed to make cooking a pleasure and entertaining a breeze.
One of the standout features of this property is the fully converted cellar, which offers additional living space that can be adapted to suit your needs. This versatile area could serve as a private home office, ideal for those who work remotely, or as a children’s playroom or games room, offering endless possibilities for family fun.
As you ascend the staircase to the first floor, you’ll discover three generously sized double bedrooms, each offering its own unique charm. The master bedroom is particularly impressive, boasting a luxurious period roll-top bath that invites you to indulge in a spa-like experience within the comfort of your own home. The additional bedrooms are equally spacious, providing ample room for family members or guests, and each room is designed with comfort and style in mind.
The loft has been expertly converted to create the fourth double bedroom, a bright and airy space with the potential to add an en-suite bathroom, further enhancing the home’s appeal. This upper-level retreat offers a peaceful sanctuary away from the hustle and bustle of the main living areas.
The family shower room on the first floor is another highlight, where contemporary fittings meet period elegance. The result is a sophisticated, functional space that is as stylish as it is practical.
Stepping outside, the property continues to impress with a large rear garden—a perfect oasis for outdoor living. The expansive lawn provides plenty of space for children to play, while the raised paved seating area is ideal for al fresco dining, summer barbecues, or simply enjoying a quiet evening under the stars. The garden’s design ensures it is both family-friendly and perfect for entertaining, with mature trees and shrubs adding privacy and a touch of nature.
To the rear of the property, you’ll find off-road parking for several vehicles—a rare and valuable feature in this sought-after location.
This remarkable home offers the perfect blend of period charm and modern convenience, making it a true one-of-a-kind property. Its location is equally impressive, with outstanding local schools within walking distance, ensuring a short, stress-free commute for the morning school run. Stockport train station is just a short stroll away, providing easy access to Manchester, London, and beyond, making this home ideal for professionals and families alike.
If you have a passion for period homes and a desire for modern living, this property will not only meet but exceed your expectations. Every room in this house tells a story, and with its impeccable presentation and thoughtful design, it’s ready to welcome its next chapter with you.
Brochures
Brochure 1- COUNCIL TAXA payment made to your local authority in order to pay for local services like schools, libraries, and refuse collection. The amount you pay depends on the value of the property.Read more about council Tax in our glossary page.
- Ask agent
- PARKINGDetails of how and where vehicles can be parked, and any associated costs.Read more about parking in our glossary page.
- Yes
- GARDENA property has access to an outdoor space, which could be private or shared.
- Yes
- ACCESSIBILITYHow a property has been adapted to meet the needs of vulnerable or disabled individuals.Read more about accessibility in our glossary page.
- Ask agent
Edgeley Road, Edgeley, Stockport, SK3 0TT
NEAREST STATIONS
Distances are straight line measurements from the centre of the postcode- Stockport Station0.8 miles
- Davenport Station1.3 miles
- Cheadle Hulme Station1.6 miles
About the agent
eXp UK are the newest estate agency business, powering individual agents around the UK to provide a personal service and experience to help get you moved.
Here are the top 7 things you need to know when moving home:
Get your house valued by 3 different agents before you put it on the market
Don't pick the agent that values it the highest, without evidence of other properties sold in the same area
It's always best to put your house on the market before you find a proper
Notes
Staying secure when looking for property
Ensure you're up to date with our latest advice on how to avoid fraud or scams when looking for property online.
Visit our security centre to find out moreDisclaimer - Property reference S1059030. The information displayed about this property comprises a property advertisement. Rightmove.co.uk makes no warranty as to the accuracy or completeness of the advertisement or any linked or associated information, and Rightmove has no control over the content. This property advertisement does not constitute property particulars. The information is provided and maintained by eXp UK, North West. Please contact the selling agent or developer directly to obtain any information which may be available under the terms of The Energy Performance of Buildings (Certificates and Inspections) (England and Wales) Regulations 2007 or the Home Report if in relation to a residential property in Scotland.
*This is the average speed from the provider with the fastest broadband package available at this postcode. The average speed displayed is based on the download speeds of at least 50% of customers at peak time (8pm to 10pm). Fibre/cable services at the postcode are subject to availability and may differ between properties within a postcode. Speeds can be affected by a range of technical and environmental factors. The speed at the property may be lower than that listed above. You can check the estimated speed and confirm availability to a property prior to purchasing on the broadband provider's website. Providers may increase charges. The information is provided and maintained by Decision Technologies Limited. **This is indicative only and based on a 2-person household with multiple devices and simultaneous usage. Broadband performance is affected by multiple factors including number of occupants and devices, simultaneous usage, router range etc. For more information speak to your broadband provider.
Map data ©OpenStreetMap contributors.




