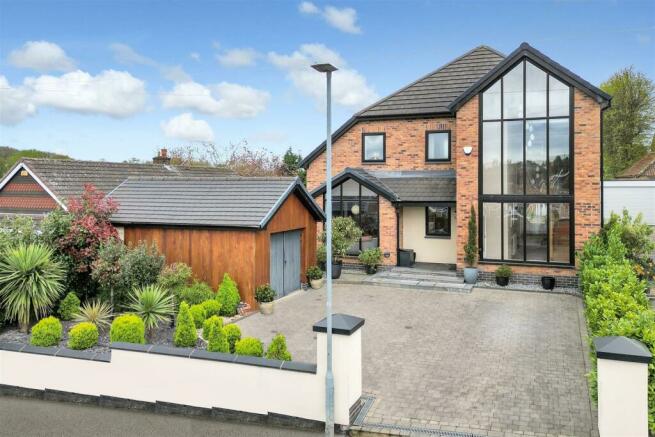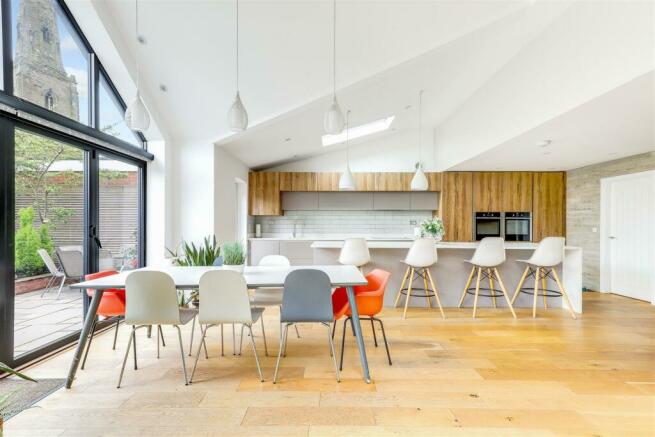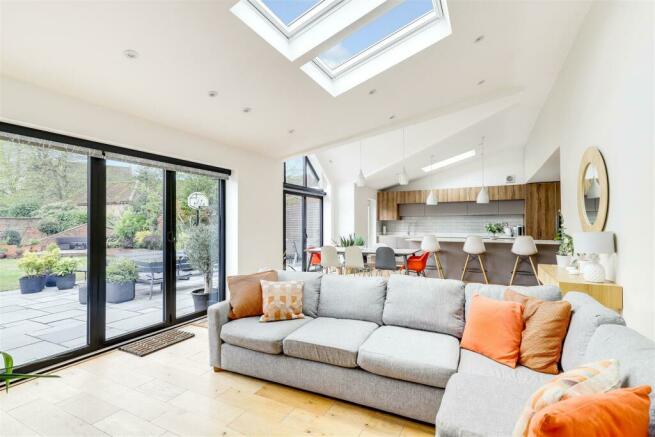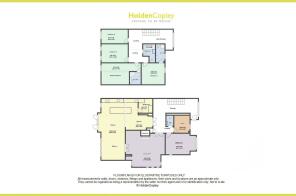
Jessops Lane, Gedling, Nottingham, NG4 4BQ

Letting details
- Let available date:
- 21/05/2024
- Deposit:
- £3,400A deposit provides security for a landlord against damage, or unpaid rent by a tenant.Read more about deposit in our glossary page.
- Min. Tenancy:
- Ask agent How long the landlord offers to let the property for.Read more about tenancy length in our glossary page.
- Let type:
- Long term
- Furnish type:
- Furnished or unfurnished, landlord is flexible
- Council Tax:
- Ask agent
- PROPERTY TYPE
Detached
- BEDROOMS
4
- BATHROOMS
3
- SIZE
Ask agent
Key features
- Exclusive Detached House
- Four Double Bedrooms
- Open Plan Modern Fitted Kitchen/Dining Area With Utility Room
- Spacious Living Room & Separate Play Room
- Office & Downstairs WC
- Three Piece Bathroom Suite & Two Additional En-Suites
- Large Enclosed Landscaped Garden
- Driveway & Double Garage
- Sought After Location
- Available May
Description
This stunning four-bedroom detached house in Gedling offers luxury accommodation with bespoke features, ideal for a growing family. Situated in the heart of Gedling, it provides easy access to shops, schools, and transport links to the City Centre, while also offering a countryside feel with fields and walks nearby. Spanning over two floors, the house boasts spacious rooms with ample in-built storage. Upon entry, you're greeted by a grand entrance hall leading to a modern open-plan fitted kitchen and sitting area. High-spec integrated appliances and feature windows flood the space with natural light. The sitting area seamlessly connects to the rear garden through bi-folding doors, providing a perfect spot to unwind. Additional conveniences include a utility room, downstairs WC, spacious living room with a feature fireplace and a playroom for added functionality. Upstairs, four double bedrooms offer ample space, with bedrooms one and two featuring modern high-spec en-suites. The master bedroom also includes fitted wardrobes. Additionally other bedrooms cater from a three-piece modern bathroom suite. Outside, the property impresses with a paved driveway, detached garage, and a gravelled area with decorative plants and shrubs. The large enclosed landscaped garden at the rear features a lawn, paved seating area, gravelled area, decked seating area, pergola, and access to a shed, all enclosed by a wall and fence surround. Available for occupancy in mid-May, this property is truly one-of-a-kind and must be seen to be fully appreciated.
'PLEASE NOTE FURNISHINGS ARE NEGOTIABLE'
MUST BE VIEWED
Accommodation -
Ground Floor -
Hallway - 8.21 x 5.77 (26'11" x 18'11") - The hallway has wooden flooring and stairs, two radiators, recessed ceiling spotlights, in-built storage cupboard, in-built storage cupboard, a double height space UPVC double glazed window to the front elevation and a single composite door providing access into the accommodation
Wc - 1.78 x 1.19 (5'10" x 3'10") - This area has wood effect flooring, partially tiled walls, recessed ceiling spotlights, vanity washbasin with mixer taps, radiator, low level dual flush WC and an extractor fan
Office - 3.00 x 2.67 (9'10" x 8'9") - The office has wood effect flooring, recessed ceiling spotlights, radiator and UPVC double glazed window to the front elevation
Living Room - 6.67 x 6.23 (21'10" x 20'5") - The living room has wood effect flooring, recessed ceiling spotlights, chimney breast with a feature fireplace with a freestanding log burner effect fire with a hearth and decorative surround, two vertical radiators, French internal doors leading to the Kitchen, a range of UPVC double glazed windows to the side and front elevation and a UPVC double glazed Velux window
Sitting Room - 5.54 x 3.57 (18'2" x 11'8") - The sitting room has wooden flooring, recessed ceiling spotlights, radiator, UPVC double glazed window to the side elevation and a UPVC double glazed floor to ceiling feature window to the front elevation
Kitchen - 10.38 x 4.93 (34'0" x 16'2") - The kitchen has wooden flooring, partially tiled walls, recessed ceiling spotlights, a range of fitted wall and base units with fitted quartz worksurfaces, breakfast bar, integrated oven and grill with a separate induction hob, undermount sink and a half with mixer taps, radiator, integrated dishwasher, space for a dining table and chairs, open plan to the living/dining area, a range of UPVC double glazed windows, UPVC double glazed Velux windows to the ceiling and a feature full-height double-glazed window
Sitting Room - 4.98 x 4.63 (16'4" x 15'2") - The sitting room has wooden flooring, vertical radiator, internal French doors leading to the living room, recessed ceiling spotlights, UPVC double glazed Velux windows to the ceiling and UPVC double glazed bi-folding doors providing access to the rear garden
Utility - 2.34 x 2.32 (7'8" x 7'7") - The utility room has wooden flooring, recessed ceiling spotlights, partially tiled walls, a range of fitted wall and base units with fitted worksurfaces, sink with a drainer and mixer taps and a wall mounted boiler system
First Floor -
Landing - 5.67 x 3.59 (18'7" x 11'9") - The landing has wooden flooring, recessed ceiling spotlights, smoke alarm, two radiators, UPVC double glazed Velux window and provides access to the first floor accommodation
Master - 6.74 x 3.62 (22'1" x 11'10") - The main bedroom has carpeted flooring, recessed ceiling spotlights, a range of fitted wardrobes, radiator, UPVC double glazed window, a UPVC double glazed Velux window and provides access to the en-suite
En-Suite - 2.17 x 1.92 (7'1" x 6'3") - The en-suite has wood effect flooring, partially tiled walls, recessed ceiling spotlights, pedestal washbasin with mixer taps, towel rail, shaving point, low level dual flush WC, corner shower enclosure with a wall mounted mains-fed waterfall shower with a separate shower over, UPVC double glazed Velux window and an extractor fan
Bedroom Two - 4.03 x 3.70 (13'2" x 12'1") - The second bedroom has carpeted flooring, recessed ceiling spotlights, radiator and a UPVC double glazed window to the front elevation
Ensuite - 3.18 x 1.51 (10'5" x 4'11") - The en-suite has wood effect flooring, recessed ceiling spotlights, extractor fan, washbasin with mixer taps, wall mounted towel rail, low level dual flush WC, corner shower enclosure with a wall mounted mains-fed waterfall shower and a UPVC double glazed obscure window to the front elevation
Bedroom Three - 4.57 x 3.21 (14'11" x 10'6") - The third bedroom has carpeted flooring, recessed ceiling spotlights, radiator and two UPVC double glazed windows to the rear elevation
Bedroom Four - 4.56 x 2.34 (14'11" x 7'8") - The fourth bedroom has carpeted flooring, recessed ceiling spotlights, loft hatch, radiator and a UPVC double glazed window to the rear elevation
Bathroom - 2.32 x 2.10 (7'7" x 6'10") - The bathroom has wood effect flooring, partially tiled walls, recessed ceiling spotlights, extractor fan, low level dual flush WC, wall mounted towel rail, vanity washbasin with mixer taps, shaving point, panelled bath with mixer taps with a wall mounted electric shower and shower screen
Outside -
Front - To the front is a paved driveway providing ample off street parking with access to a detached garage, gravelled area with a range of decorative plants and shrubs with steps leading to the accommodation with a hedge and wall surround
Rear - To the rear is a large enclosed garden with a lawn, paved seating area, gravelled area, decked seating area, a pergola, access to a shed with a range of decorative plants and shrubs with a wall and fence surround
Brochures
Jessops Lane, Gedling, Nottingham, NG4 4BQBrochureCouncil TaxA payment made to your local authority in order to pay for local services like schools, libraries, and refuse collection. The amount you pay depends on the value of the property.Read more about council tax in our glossary page.
Band: C
Jessops Lane, Gedling, Nottingham, NG4 4BQ
NEAREST STATIONS
Distances are straight line measurements from the centre of the postcode- Carlton Station0.9 miles
- Netherfield Station1.3 miles
- Burton Joyce Station1.7 miles
About the agent
HoldenCopley are a multi award-winning estate agent. We commenced trading in 2014, and we are proud to have prominent High street offices in Arnold, Hucknall, Mapperley, West Bridgford, and Long Eaton giving HoldenCopley and their clients a full coverage of the city and surrounding areas. An independent review in 2021 confirmed that our Arnold branch sold more properties in 2020 than any other independent Estate Agent in England.
In 2016, 2017 and 2018 we were recognised as the 'Best In
Notes
Staying secure when looking for property
Ensure you're up to date with our latest advice on how to avoid fraud or scams when looking for property online.
Visit our security centre to find out moreDisclaimer - Property reference 33053739. The information displayed about this property comprises a property advertisement. Rightmove.co.uk makes no warranty as to the accuracy or completeness of the advertisement or any linked or associated information, and Rightmove has no control over the content. This property advertisement does not constitute property particulars. The information is provided and maintained by HoldenCopley, Arnold. Please contact the selling agent or developer directly to obtain any information which may be available under the terms of The Energy Performance of Buildings (Certificates and Inspections) (England and Wales) Regulations 2007 or the Home Report if in relation to a residential property in Scotland.
*This is the average speed from the provider with the fastest broadband package available at this postcode. The average speed displayed is based on the download speeds of at least 50% of customers at peak time (8pm to 10pm). Fibre/cable services at the postcode are subject to availability and may differ between properties within a postcode. Speeds can be affected by a range of technical and environmental factors. The speed at the property may be lower than that listed above. You can check the estimated speed and confirm availability to a property prior to purchasing on the broadband provider's website. Providers may increase charges. The information is provided and maintained by Decision Technologies Limited. **This is indicative only and based on a 2-person household with multiple devices and simultaneous usage. Broadband performance is affected by multiple factors including number of occupants and devices, simultaneous usage, router range etc. For more information speak to your broadband provider.
Map data ©OpenStreetMap contributors.





