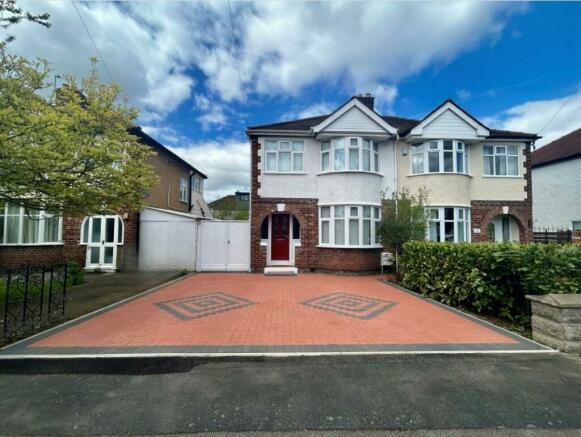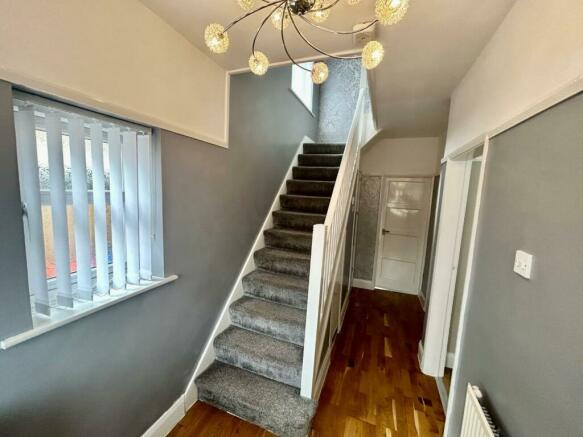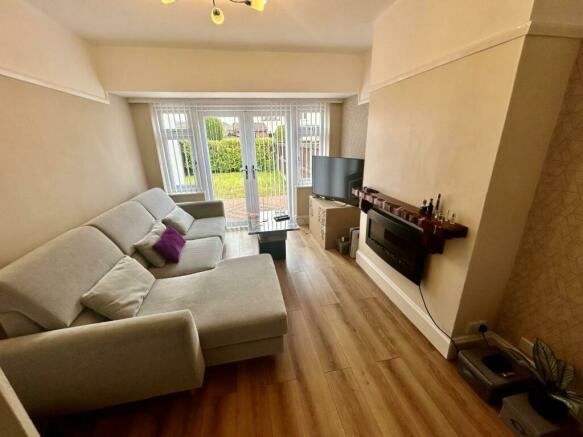Laburnum Grove, Whitby

Letting details
- Let available date:
- Ask agent
- Deposit:
- Ask agentA deposit provides security for a landlord against damage, or unpaid rent by a tenant.Read more about deposit in our glossary page.
- Min. Tenancy:
- Ask agent How long the landlord offers to let the property for.Read more about tenancy length in our glossary page.
- Let type:
- Long term
- Furnish type:
- Ask agent
- Council Tax:
- Ask agent
- PROPERTY TYPE
House
- BEDROOMS
3
- BATHROOMS
1
- SIZE
1,002 sq ft
93 sq m
Description
Not only is this a lovely home in a respected area it is also ideally located to take advantage of the amenities and facilities offered by the general area. You will be spoilt for Supermarkets, local day to day shops and schools. All of this is further enhanced by the extensive communication links including road, rail and public transport that serve the area and provides access to surrounding centres of commerce.
We would suggest an early viewing to avoid disappointment.
Hall - Upvc front door with leaded glass insert, oak effect flooring, chrome light fitting, fitted cupboard housing fuse board, double glazed window to side, small understairs storage cupboard, larger fitted cupboard housing WC & small vanity sink.
Lounge - 3.40m to widest point x 4.01m into bay (11'2" to w - Oak effect flooring, chrome light fitting, central heating radiator, living flame gas fire, double glazed bay window, vertical blind.
Dining Room - 3.15m to widest point x 4.55m (10'4" to widest poi - Oak effect flooring, chrome light fitting, central heating radiator, electric feature fire, double glazed French doors to rear, vertical blinds.
Kitchen - 5.00m x 1.93m (16'5" x 6'4") - Range of black high gloss units with chrome handles, white marble effect worktops, white tiled splashbacks, free standing electric cooker, central heating radiator, double glazed window to side, vertical blind, half glazed rear door.
Stairs / Landing - Stairs to first floor, double glazed window to side, vertical blind, loft access.
Bedroom One (Front) - 3.76m into bay x 3.00m to widest point (12'4" into - Fitted carpet, central heating radiator, painted walls, spotlight fitting, double glazed window to front, vertical blind.
Bedroom Two (Rear) - 3.25m x to widest point x 3.73m (10'8" x to widest - Fitted carpet, painted walls, central heating radiator, light fitting, double glazed window to rear, vertical blind.
Bedroom 3 - 2.18m x 2.54m (7'2" x 8'4") - Fitted carpet, painted walls, central heating radiator, spotlight fitting, double glazed window to front, vertical blind.
Bathroom - 1.88m x 2.06m (6'2" x 6'9") - White bathroom suite comprising of: white panelled bath with shower mixer over, folding shower screen, pedestal wash basin, low level WC, part beige tiled walls, part painted walls, grey vinyl flooring, double glazed frosted window to side, vertical blind, central heating radiator.
Outside - Front - Patterned block paved driveway to front leading to double wooden gates with ample parking.
Rear - Patterned block paving to garden shed, matching path & patio area to rear, small lawned area, wooden shed.
Brochures
Laburnum Grove, Whitby- COUNCIL TAXA payment made to your local authority in order to pay for local services like schools, libraries, and refuse collection. The amount you pay depends on the value of the property.Read more about council Tax in our glossary page.
- Ask agent
- PARKINGDetails of how and where vehicles can be parked, and any associated costs.Read more about parking in our glossary page.
- Yes
- GARDENA property has access to an outdoor space, which could be private or shared.
- Yes
- ACCESSIBILITYHow a property has been adapted to meet the needs of vulnerable or disabled individuals.Read more about accessibility in our glossary page.
- Ask agent
Energy performance certificate - ask agent
Laburnum Grove, Whitby
NEAREST STATIONS
Distances are straight line measurements from the centre of the postcode- Capenhurst Station1.2 miles
- Ellesmere Port Station1.8 miles
- Overpool Station1.9 miles
About the agent
Hunters started in 1992, founded on the firm principles of excellent customer service, pro-activity and achieving the best possible results for our customers. These principles still stand firm and we are today one of the UK's leading estate agents with over 200 branches throughout the country. Our ambition is to become the UK's favourite estate agent and by keeping the customer at the very heart of our business, we firmly believe we can achieve this.
WHAT MAKES US DIFFERENT TO OTHER AGE
Industry affiliations


Notes
Staying secure when looking for property
Ensure you're up to date with our latest advice on how to avoid fraud or scams when looking for property online.
Visit our security centre to find out moreDisclaimer - Property reference 33042651. The information displayed about this property comprises a property advertisement. Rightmove.co.uk makes no warranty as to the accuracy or completeness of the advertisement or any linked or associated information, and Rightmove has no control over the content. This property advertisement does not constitute property particulars. The information is provided and maintained by Hunters, Little Sutton. Please contact the selling agent or developer directly to obtain any information which may be available under the terms of The Energy Performance of Buildings (Certificates and Inspections) (England and Wales) Regulations 2007 or the Home Report if in relation to a residential property in Scotland.
*This is the average speed from the provider with the fastest broadband package available at this postcode. The average speed displayed is based on the download speeds of at least 50% of customers at peak time (8pm to 10pm). Fibre/cable services at the postcode are subject to availability and may differ between properties within a postcode. Speeds can be affected by a range of technical and environmental factors. The speed at the property may be lower than that listed above. You can check the estimated speed and confirm availability to a property prior to purchasing on the broadband provider's website. Providers may increase charges. The information is provided and maintained by Decision Technologies Limited. **This is indicative only and based on a 2-person household with multiple devices and simultaneous usage. Broadband performance is affected by multiple factors including number of occupants and devices, simultaneous usage, router range etc. For more information speak to your broadband provider.
Map data ©OpenStreetMap contributors.



