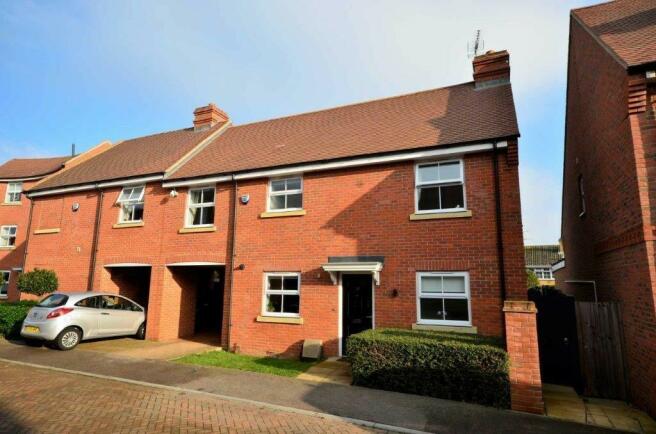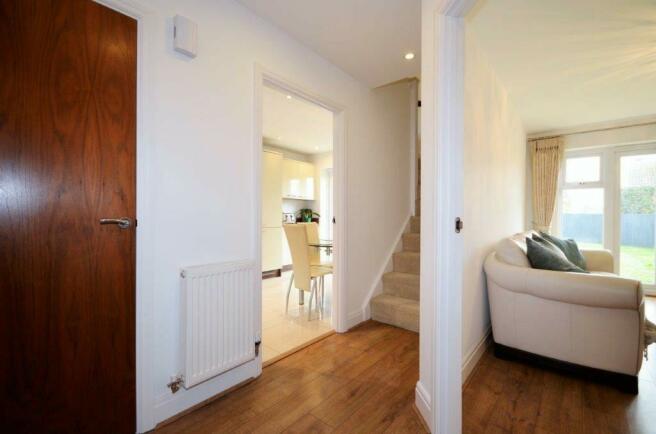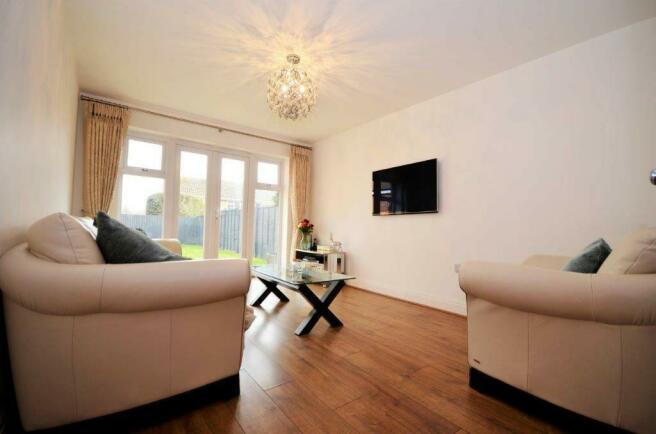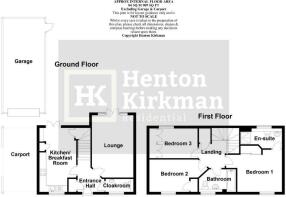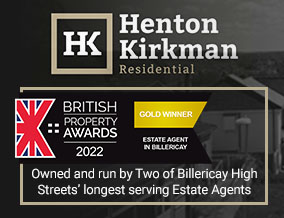
Bell Hill Close, Billericay, Essex, CM12 9FS

Letting details
- Let available date:
- Ask agent
- Deposit:
- Ask agentA deposit provides security for a landlord against damage, or unpaid rent by a tenant.Read more about deposit in our glossary page.
- Min. Tenancy:
- 12 months How long the landlord offers to let the property for.Read more about tenancy length in our glossary page.
- Let type:
- Long term
- Furnish type:
- Unfurnished
- Council Tax:
- Ask agent
- PROPERTY TYPE
Semi-Detached
- BEDROOMS
3
- BATHROOMS
2
- SIZE
Ask agent
Key features
- Hugely impressive, high specification, 3 Bedroom End Terrace House near the High Street
- Situated on the highly sought after Cherry Tree Park Development, built by Banner Homes in 2013
- 0.9 Mile to Billericay Railway Station (London Liverpool Street in 35 minutes)
- Short walk to Billericay High Street with its central Waitrose, shops, bars and restaurants
- Chosen new by the Vendors for its larger 49ft x 35ft Garden, 23ft x 10ft Garage & side accesses
- Entrance Hall with attractive wood lamiinate flooring extending into the adjacent Lounge & WC Rooms
- Cream Gloss Kitchen/Diner with 'Walnut' effect worktops, Bosch appliances & Porcelain floor
- Fully tiled Ensuite Shower Room with built-in Radio in addition to main Family Bathroom
- Also with 'American Walnut' internal doors,,CCTV Cameras & upper Mezzanine Storage Area in Garage
Description
The Owners were also attracted by its convenient location little more than a stone's throw from Mill Meadows Nature Reserve, a 6 minute walk from Billericay Secondary School, 10 minute stroll from the shops, bars and restaurants of Billericay High Street (with its central Waitrose Store) and only 0.9 mile to the Mainline Railway Station - perfect for the City Commuter.
The property forms part of the sought after 'Cherry Tree Park' development which as built by Banner Homes.
Crossing the threshold, the Hall provides a super first impression with a full height built-in store cupboard and gorgeous wood laminate flooring extending into the Lounge and WC Room.
Almost full width, the generous glazing to the rear of the Lounge incorporates double doors which swing out to the Garden and hidden wiring for the wall mounted TV gives a neat finish.
The Kitchen/Diner sees a range of Cream Gloss Handleless units topped with rich 'Walnut' look worktops, integrated Bosch appliances, a useful understairs storage cupboard and also with a set of double doors opening out to the Garden.
There's also a ground floor WC Room in addition to the Ensuite Shower Room off the Master Bedroom and the main Family Bathroom, plus, all three Bedrooms are doubles.
The property was originally constructed to a high specification with features including fitted wardrobes by 'Hammonds', swish 'American Walnut' finish internal doors and a wired 'loop system' that allows the picture output from a video or Sky box to be viewed in all rooms fitted with a TV aerial socket.
In addition, the Vendors paid for upgraded Porcelain flooring in the Kitchen, inset downlighting in the Hall and Kitchen and a built-in Radio in the Ensuite, which was also fully tiled too.
Plus, they have also installed CCTV Cameras and part boarded across the Garage beams to create a useful Mezzanine Storage area.
The Accommodation
ENTRANCE HALL
As previously mentioned, a great first impression with a full height built-in store cupboard on the left and gorgeous wood laminate flooring which extends into the adjoining lounge and cloakroom.
GROUND FLOOR WC ROOM
Fitted with a white two-piece cloakroom suite and enjoying plenty of natural daylight from the front facing window.
LOUNGE 15ft 4' x 10ft 4' (4.7m x 3.15m)
Natural sunlight pours in through the generous glazing on the far wall, which incorporates a set of double doors opening on to the rear garden.
The attractive wood laminate flooring brings warmth and character to the room and the hidden wiring for the TV gives a neat, uncluttered look to the main wall.
KITCHEN/DINER 15ft 9' x 9ft 1' (4.8m x 2.8m)
A confection of Cream Gloss drawer and door fronts contrasted with Walnut effect cabinets and Worktops, large shiny Porcelain floor tiles and a host of Bosch integrated appliances comprising a built-in Gas Hob with Multi-function Oven below and a matching stainless steel Chimney Extractor Hood above, along with an integrated Fridge/Freezer, Dishwasher and Washing Machine.
The kitchen enjoys plenty of working light coming through the front facing window and rear set of double doors which open out the garden and a cupboard under the stairs provides useful additional storage.
Stairs from hall to:
1st FLOOR LANDING
The big airing cupboard is a bit of a surprise providing great storage and housing the hot water cylinder.
MASTER BEDROOM 11ft 6' x 10ft 5' reducing to 9ft 3' (3.5m x 3.2m)
The measurements exclude a large door recess and the built-in double wardrobe with its mirror fronted sliding doors.
The feature damask wallpaper and the beautiful, rich 'Walnut' look wood laminate flooring adds a luxurious feel to this front facing double bedroom.
ENSUITE 10ft 3' x 5ft max (3.1m x 1.5m)
Fully tiled with attractive ceramics and featuring a large, enclosed Shower, chrome towel radiator and a rear facing window providing plenty of natural light.
BEDROOM TWO 14ft 6' narrowing to 12ft x 8ft (4.4m > 3.7m x 2.45m)
Another pleasantly decorated bedroom, this one also to the front and again with a built in double wardrobe.
BEDROOM THREE 9ft 9' x 7ft 5' (3m x 2.3m)
The measurements of this rear facing double bedroom exclude fitted wardrobes running along the entirety of the far wall, providing superb storage for clothes.
BATHROOM 9ft 1' x 5ft (2.8m x 1.5m)
This well-appointed bathroom features attractive wood effect flooring, and the Bath has a mixer tap with shower attachment.
FRONT GARDEN
The front path runs up to the front door with a small lawn to the left and a very neatly trimmed Boxwood to the right.
To the right of the house, a gate provides side access round to the garden, in addition to the route through the carport where there is another gate too.
With a high profile upon security, there is a moving camera to the front and two fixed cameras to the side and rear.
CAR PORT
Providing 28ft 6' (8.7m) of cover and leading up to the garage.
GARAGE 23ft 4' x 10ft (7.1m x 3m)
A fabulous size garage with the pitched tiled roof enabling the current vendors to board across the beams to create a useful mezzanine storage area.
To the front is a remote-controlled roller shutter door, there's power and lighting and a rear courtesy door.
REAR GARDEN 49ft x 35ft (15m x 10.7m)
This blank canvas of a garden has an initial paved Patio with the remainder laid to lawn and enclosed by close boarded fencing.
There is the clear to potential for a rear extension if desired and conversion of the garage into one or two useful additional rooms - perfect for those now working from home.
Brochures
Brochure 1Energy performance certificate - ask agent
Bell Hill Close, Billericay, Essex, CM12 9FS
NEAREST STATIONS
Distances are straight line measurements from the centre of the postcode- Billericay Station0.8 miles
- Laindon Station3.4 miles
- Basildon Station3.7 miles
About the agent
Both Nick Henton and Tim Kirkman are familiar faces and names in the town, and have been since the 1990's when we both started in estate agency in Billericay. Now you will find us working together as business partners at The Horseshoes, 137a High Street Billericay with our office support from Ellie and Lois and our wives Irene & Kerry - both having previously worked in Estate Agency for many years.
Those of you whom Nick & Tim have helped before, will know our personal and friendly appr
Notes
Staying secure when looking for property
Ensure you're up to date with our latest advice on how to avoid fraud or scams when looking for property online.
Visit our security centre to find out moreDisclaimer - Property reference 2081ID. The information displayed about this property comprises a property advertisement. Rightmove.co.uk makes no warranty as to the accuracy or completeness of the advertisement or any linked or associated information, and Rightmove has no control over the content. This property advertisement does not constitute property particulars. The information is provided and maintained by Henton Kirkman Residential, Billericay. Please contact the selling agent or developer directly to obtain any information which may be available under the terms of The Energy Performance of Buildings (Certificates and Inspections) (England and Wales) Regulations 2007 or the Home Report if in relation to a residential property in Scotland.
*This is the average speed from the provider with the fastest broadband package available at this postcode. The average speed displayed is based on the download speeds of at least 50% of customers at peak time (8pm to 10pm). Fibre/cable services at the postcode are subject to availability and may differ between properties within a postcode. Speeds can be affected by a range of technical and environmental factors. The speed at the property may be lower than that listed above. You can check the estimated speed and confirm availability to a property prior to purchasing on the broadband provider's website. Providers may increase charges. The information is provided and maintained by Decision Technologies Limited. **This is indicative only and based on a 2-person household with multiple devices and simultaneous usage. Broadband performance is affected by multiple factors including number of occupants and devices, simultaneous usage, router range etc. For more information speak to your broadband provider.
Map data ©OpenStreetMap contributors.
