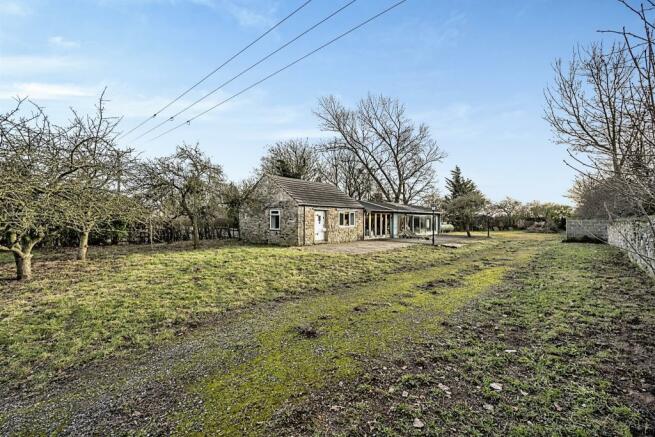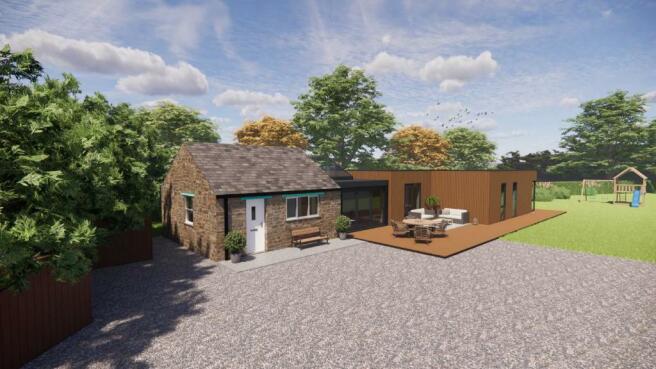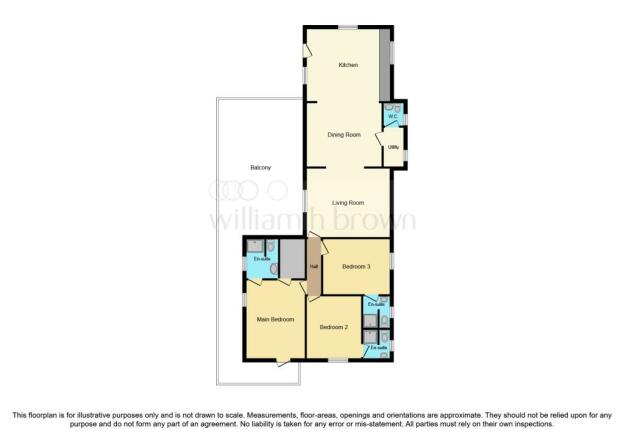Bawtry Road, Tickhill, Doncaster
- PROPERTY TYPE
Land
- SIZE
Ask agent
Key features
- A Rare Opportunity To Build Your Own Home
- Open Plan Modern Living
- 3 Double Bedrooms, All Ensuite
- Delightful Semi Rural Setting
- Easy Access to Tickhill & Bawtry
- Contact us for Further Details & To Arrange A Viewing
- 1,220 square feet
Description
SUMMARY
Unique opportunity to build your own home inTickhill. Modern Open Plan living with three double bedrooms all with ensuite & the master having a dressing room. A 1,220 square foot semi rural plot with good sized gardens and plenty of parking, a viewing is highly recommended to appreciate the setting
DESCRIPTION
Rare opportunity to build your own home with a mix of the contemporary and modern, also incorporating character stone which is prominent in many Tickhill properties.
Full planning has been granted for a new property to be built on a approx 1,220 square foot plot, its layout is over one level, offering any prospective buyer a versatile home which would appeal to many buyers.
It has an open plan living arrangement which would suit both the young professional, families and retired or disabled, as it offers plenty of space for wheelchairs to get around. The feature glazed link with a glass front and roof light marry`s up the existing stone building to the new part of the property which would be completed by the new buyer.
The setting to which is stands has a rural feel and is located to the far side off Bawtry Road, however, it also offers an easy access to a wide array of amenities including shopping, schooling and motorway access.
Overview
Rare opportunity to build your own home with a mix of the contemporary and modern, also incorporating character stone which is prominent in many Tickhill properties.
Full planning has been granted for a new property to be built on 1,220 square feet, its layout is over one level, offering any prospective buyer a versatile home which would appeal to many buyers.
It has an open plan living arrangement which would suit both the young professional, families and retired or disabled, as it offers plenty of space for wheelchairs to get around. The feature glazed link with a glass front and roof light marry`s up the existing stone building to the new part of the property which would be completed by the new buyer.
The setting to which is stands has a rural feel and is located to the far side off Bawtry Road, however, it also offers an easy access to a wide array of amenities including shopping, schooling and motorway access.
Services are partially to the plot via the existing dwelling giving an easier route for linking during the build,
The immediate access to the property from the road is only partially shared with Oak House, 2 Bawtry Road as there is a private gate beyond giving entry into the new plot and property.
New Build Accommodation Comprises of:
Open Plan Kitchen and Dining Room
Utility Room & WC
Lounge
Master Suite with Dressing Room & Ensuite
Bedroom Two
Ensuite
Bedroom Three
Ensuite
Gardens & Parking Area
1. MONEY LAUNDERING REGULATIONS: Intending purchasers will be asked to produce identification documentation at a later stage and we would ask for your co-operation in order that there will be no delay in agreeing the sale.
2. General: While we endeavour to make our sales particulars fair, accurate and reliable, they are only a general guide to the property and, accordingly, if there is any point which is of particular importance to you, please contact the office and we will be pleased to check the position for you, especially if you are contemplating travelling some distance to view the property.
3. The measurements indicated are supplied for guidance only and as such must be considered incorrect.
4. Services: Please note we have not tested the services or any of the equipment or appliances in this property, accordingly we strongly advise prospective buyers to commission their own survey or service reports before finalising their offer to purchase.
5. THESE PARTICULARS ARE ISSUED IN GOOD FAITH BUT DO NOT CONSTITUTE REPRESENTATIONS OF FACT OR FORM PART OF ANY OFFER OR CONTRACT. THE MATTERS REFERRED TO IN THESE PARTICULARS SHOULD BE INDEPENDENTLY VERIFIED BY PROSPECTIVE BUYERS OR TENANTS. NEITHER SEQUENCE (UK) LIMITED NOR ANY OF ITS EMPLOYEES OR AGENTS HAS ANY AUTHORITY TO MAKE OR GIVE ANY REPRESENTATION OR WARRANTY WHATEVER IN RELATION TO THIS PROPERTY.
Brochures
PDF Property ParticularsFull DetailsBawtry Road, Tickhill, Doncaster
NEAREST STATIONS
Distances are straight line measurements from the centre of the postcode- Doncaster Station6.9 miles
About the agent
Choose your local Bawtry William H Brown office…
We’re a long-established estate agency brand; in fact William H Brown has been trading since 1890, so you can trust we are experts in our field. If you need a little more convincing here’s a few more reasons to choose William H Brown as your estate agent…
>> Your local William H Brown team in Bawtry
Our team know the area and the marketplace. Most of our staff members live in the surrounding areas so we are your local experts
Industry affiliations


Notes
Disclaimer - Property reference BWY106725. The information displayed about this property comprises a property advertisement. Rightmove.co.uk makes no warranty as to the accuracy or completeness of the advertisement or any linked or associated information, and Rightmove has no control over the content. This property advertisement does not constitute property particulars. The information is provided and maintained by William H. Brown, Bawtry. Please contact the selling agent or developer directly to obtain any information which may be available under the terms of The Energy Performance of Buildings (Certificates and Inspections) (England and Wales) Regulations 2007 or the Home Report if in relation to a residential property in Scotland.
Map data ©OpenStreetMap contributors.




