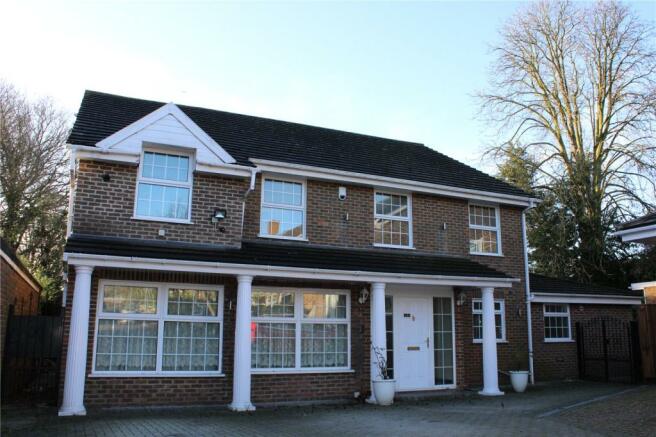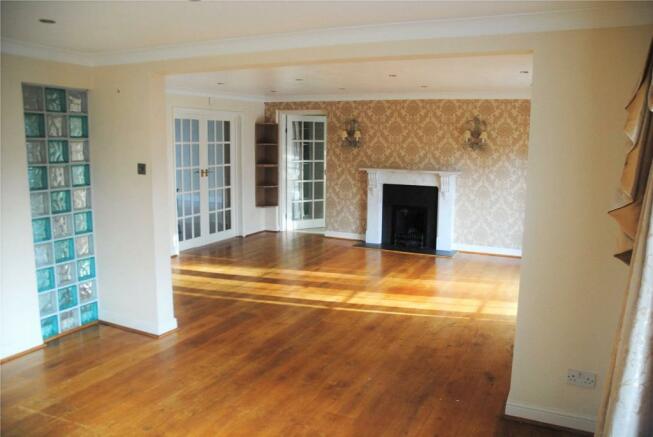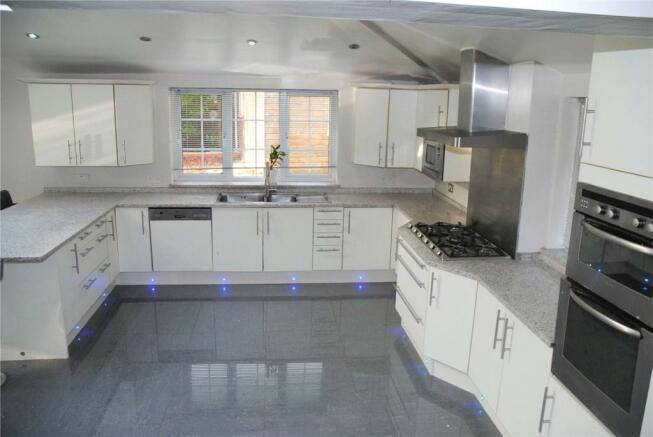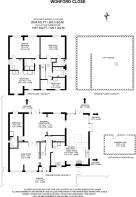Wonford Close, Coombe Hill, Kingston Upon Thames, KT2

- PROPERTY TYPE
Detached
- BEDROOMS
5
- BATHROOMS
5
- SIZE
3,059 sq ft
284 sq m
- TENUREDescribes how you own a property. There are different types of tenure - freehold, leasehold, and commonhold.Read more about tenure in our glossary page.
Ask agent
Key features
- 5 Bedrooms
- Private Road
- Detached
- South Facing Garden
- Backing Onto Malden Golf Club
Description
Coombe is located just off the A3 moments away from the vast open spaces of Richmond Park and benefits from top state and private schools including Coombe infants, Holy Cross Preparatory School, Rokeby, Marymount International. With golf clubs, horse riding and local shopping centres of Kingston town centre, Putney High Street and Wimbledon Village as well as being an easy commute to central London with local train stations at Norbiton (Zone 4) New Malden (Zone 4) Raynes Park (Zone 5).
57 Bus route Wimbledon to Kingston
Front door to-
Entrance Hall-
Storage cupoard. Alarm system. Recessed lighting. Feature glass brick wall. Understairs fitted cupboards
Stairs to first floor with glass balustrade
under floor heating
Cloakroom-
Pedestal wash hand basin in vanity unit. Heated towel radiator. Low level WC. Shower cubicle with mixer shower and glass panel. Under floor heating.
Living Room-
Two Georgian style double glazed windows to front elevation with opening casements under floor heating
Double doors through to
Drawing Room / Dining Room-
Marble feature fireplace with cast iron grate. Two Georgian style double glazed windows to rear elevation with opening casements. Three radiators. Two wall lights.
Door to annexe / Bedroom 5
Opening onto Kitchen / Family room with sliding doors
Family Room / Kitchen-
Two Georgian style double glazed windows with opening casements. Two Georgian style double glazed doors onto garden. Recessed lights.
Vaulted ceiling with skylight. Range of base and wall units with marble tops. Stainless steel I & 1/2 bowl sink with mixer taps and waste disposal unit. Integrated dishwasher. Bosch double oven 5 ring gas Smeg hob with Bosch extrator hood over
Georgian style double glazed windows to front and side elevation. Fitted TV display unit with shelving and cupboards under floor heating
Utility Area-
Range of fitted base and wall units with marble tops plumbing for washing machine and housing for separate dryer. Stainless steel sink with mixer taps under floor heating
Annexe / Bedroom 5-
Fitted wardrobe. Georgian style double glazed doors onto garden. Under floor heating
En suite-
Pedestal wash hand basin. Shower cubicle with shower and glass panel. Low level WC. Under floor heating
Landing-
Stripped wood floors. Glass balustrade. Access to boarded loft space of 1140 sq ft. via loft hatch with pull down ladder - housing gas, combination boiler serving domestic hot water and heating. Linen cupboard
Family Bathroom-
Heated towel rail. Pedestal wash hand basin. Low level WC. Georgian style double glazed window with opening casements. Shaver point. Whirlpool bath with glass panels and mixer shower. Tiled floor
Master Bedroom-
Stripped wood flooring. Dimmer switches. 2 Double glazed Georgian style windows with opening casements to rear elevation. Range of fully fitted wardrobes with recess lighting. Built in his / her desk units with shelving. 2 wall lights.
Two double radiators
En Suite-
Tiled floor. Large shower cubicle with shower and glass panels. Low level WC. Double glazed Georgian style window with opening casements.
Pedestal wash hand basin. Shaver point. Heated towel rail
Door to-
Bedroom 2-
Wood stripped flooring. Range of fitted wardrobes. Fitted desk unit. Fitted dressing table with shelving over 2 wall lights. Corner shelving. Two Georgian style double glazed windows with opening casements to front elevation. Two double radiators
Bedroom 3-
Wood stripped flooring. Georgian style double glazed windows with opening casements.
Double radiator. Range of fitted wardrobes
En Suite -
Low level WC. Shower cubicle with shower and glass panel door. Heated towel rail. Pedestal wash hand basin. Georgian style double glazed window with opening casement. Shaver point
Dressing Room -
Wood stripped flooring. Fitted dressing table. Shelving. Range of fitted wardrobes
Bedroom 4-
Wood stripped flooring. Fitted wardrobe. Two Georgian style double glazed windows with opening casements
Exterior:
Rear-
South facing garden laid to lawn with mature shrub borders. Gate through to Malden Golf centre. Garden shed decking.
Summerhouse which could be used as a home gym
Front-
Car parking for several cars single and double gate side access
Council TaxA payment made to your local authority in order to pay for local services like schools, libraries, and refuse collection. The amount you pay depends on the value of the property.Read more about council tax in our glossary page.
Ask agent
Wonford Close, Coombe Hill, Kingston Upon Thames, KT2
NEAREST STATIONS
Distances are straight line measurements from the centre of the postcode- New Malden Station0.8 miles
- Norbiton Station1.2 miles
- Raynes Park Station1.2 miles
About the agent
At Fine & Country, we offer a refreshing approach to selling exclusive homes, combining individual flair and attention to detail with the expertise of local estate agents to create a strong international network, with powerful marketing capabilities.
Moving home is one of the most important decisions you will make; your home is both a financial and emotional investment. We understand that it's the little things ' without a price tag ' that make a house a home, and this makes us a valuab
Industry affiliations

Notes
Staying secure when looking for property
Ensure you're up to date with our latest advice on how to avoid fraud or scams when looking for property online.
Visit our security centre to find out moreDisclaimer - Property reference FAP210010. The information displayed about this property comprises a property advertisement. Rightmove.co.uk makes no warranty as to the accuracy or completeness of the advertisement or any linked or associated information, and Rightmove has no control over the content. This property advertisement does not constitute property particulars. The information is provided and maintained by Fine & Country, Putney. Please contact the selling agent or developer directly to obtain any information which may be available under the terms of The Energy Performance of Buildings (Certificates and Inspections) (England and Wales) Regulations 2007 or the Home Report if in relation to a residential property in Scotland.
*This is the average speed from the provider with the fastest broadband package available at this postcode. The average speed displayed is based on the download speeds of at least 50% of customers at peak time (8pm to 10pm). Fibre/cable services at the postcode are subject to availability and may differ between properties within a postcode. Speeds can be affected by a range of technical and environmental factors. The speed at the property may be lower than that listed above. You can check the estimated speed and confirm availability to a property prior to purchasing on the broadband provider's website. Providers may increase charges. The information is provided and maintained by Decision Technologies Limited.
**This is indicative only and based on a 2-person household with multiple devices and simultaneous usage. Broadband performance is affected by multiple factors including number of occupants and devices, simultaneous usage, router range etc. For more information speak to your broadband provider.
Map data ©OpenStreetMap contributors.




