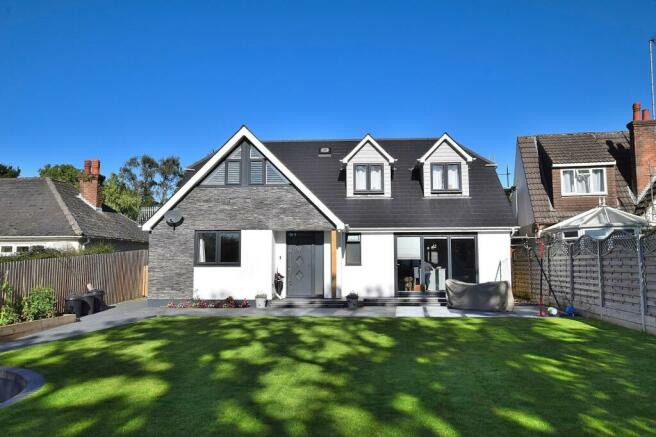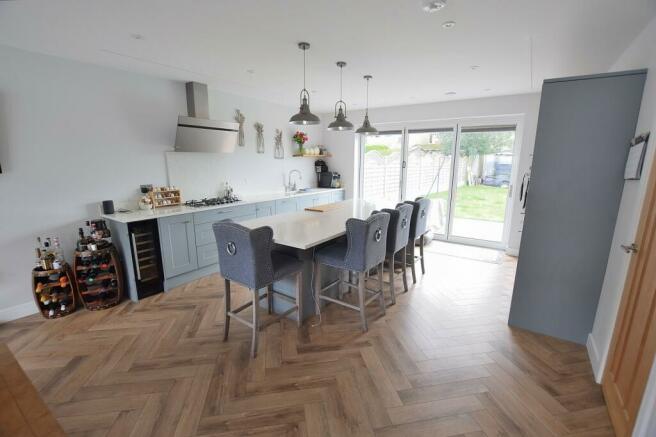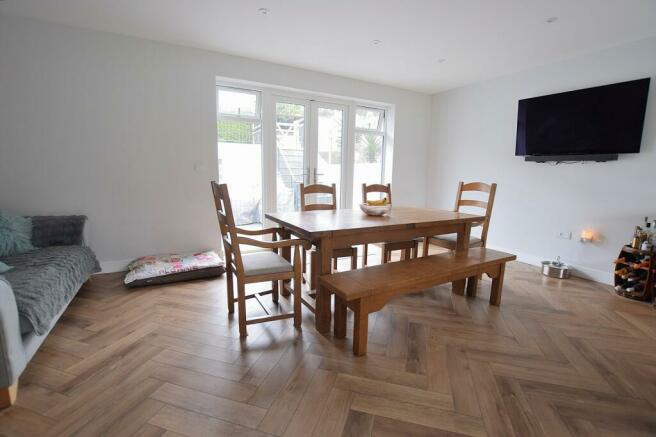
Oak Road, New Milton, Hampshire. BH25 5BD

- PROPERTY TYPE
Detached
- BEDROOMS
4
- BATHROOMS
3
- SIZE
Ask agent
- TENUREDescribes how you own a property. There are different types of tenure - freehold, leasehold, and commonhold.Read more about tenure in our glossary page.
Freehold
Key features
- Luxury Four Bedroom Home
- Superb Kitchen/Family Room Superb Kitchen/family room
- Large Utility Room
- G/F Bedroom 4 with En-Suite Shower Room
- Spacious Sitting Room over looking garden
- Sizable Gardens & excellent off road parking
- Large Garden Workshop with power
- Three quality bathrooms
- Under floor heating to ground floor
- Vendor Suited and motivated to sell
Description
UNDER COVER ENTRANCE
Step up to Undercover entrance with two LED downlighters illuminating the main front door entrance with composite door with matching side screen providing access to:
ENTRANCE HALL
6.86m x 2.11m (22' 6" x 6' 11")
Smooth finished ceiling, numerous LED downlighters, smoke detector, WIfi extender, balustrade staircase to first floor landing with glass inserts finished in Oak, Karndean style wood effect heringbone flooring, telephone point, power points, quality Oak veneer doors with stainless steel handles, under floor heating with separate zoned thermostat. Power points, under stair recess, double opening doors provide access to airing cupboard with ceiling downlight illuminating the area with fitted slatted shelving, pressurised hot water cylinder and access to zoned valve for the under floor heating and radiators above. Fitted immersion heater, access to water softener. Door provides access to:
SITTING ROOM
5.70m x 3.61m (18' 8" x 11' 10")
Smooth finished ceiling, LED downlights, ceiling mounted wifi booster, double glazed French doors with matching side panels overlooking rear garden. Under floor heating with digital room thermostat, connections and recess for 75 inch for wall hung TV, fitted display units to one wall, power points.
KITCHEN/BREAKFAST ROOM
7.80m x 5.79m (25' 7" x 19' 0")
Smooth finished ceiling with LED lighting and feature LED recessed strip lighting. Main kitchen area benefits from a comprehensive range of kitchen units with Quartz working surfaces which integrates a Belfast style one and a half bowl sink with integrated draining board, Quooker instant hot water tap above. Integrated full size dishwasher, fitted five burner stainless steel gas hob with extractor above with extractor above, wine cooler, two double opening eye level ovens with grill with storage cupboards above and beneath, full size freezer to one side and full size fridge on the other side. Fitted island unit/breakfast bar with four chairs, storage cupboards to adjacent side with large cutlery drawer with two pan drawers beneath and pull-out re-cycling bins. Ceiling heat detector, 3 feature lights above island unit, ceiling mounted Wifi extender, triple opening bi-fold doors provide access to patio and South facing aspect. Continuation of under floor heating with herringbone fl
UTILITY ROOM
2.48m x 2.12m (8' 2" x 6' 11")
Smooth finished ceiling, numerous LED downlights, wall mounted extractor, UPVC double glazed door providing access to side path leading to front or rear gardens. Comprehensive range of eye level and floor mounted kitchen units in light grey gloss effect. Belfast style sink with single drainer with swan necked mixer tap. Space and plumbing for automatic washing machine and tumble dryer with additional storage cupboards beneath. Wall mounted Worcester gas fired central heating boiler. Continuation of herringbone flooring to match hallway and kitchen, heated towel rail. Wall mounted thermostat for central heating.
CLOAKROOM
Smooth finished ceiling, feature LED recessed strip light, low level WC which is wall mounted with push button flush, feature tiled wall. Oval shaped wash hand basin with wall mounted mixer tap with display plinth beneath. Opaque UPVC double glazed window facing front aspect, ceiling extractor, continuation of herringbone flooring.
LANDING
Smoke alarm, three LED downlights, ceiling mounted wifi booster, sun tube flooding the area with natural light, power points and door provides access to:
BEDROOM 1
6.92m x 4.71m (22' 8" x 15' 5")
A fabulous sized room with UPVC double glazed gable window facing front aspect with radiator beneath, power points and eaves storage cupboard. 'His and hers' bedside lighting, wall mounted thermostat for radiator, TV aerial point and power point for wall mounted TV and data point, door provides access to:
WALK IN WARDROBE
Two LED downlights, UPVC double glazed window with opaque glass facing rear aspect, radiator beneath. Power points, range of fitted wardrobes with pull-out drawers, shelving and hanging space.
EN SUITE
1.92m x 2.0m (6' 4" x 6' 7")
En-Suite Wet Room with smooth finished ceiling, two LED downlights, illuminated wall mounted recesses, ceiling extractor, opaque UPVC double glazed window facing rear aspect. Tiling to full height to two walls, heated towel rail with independent thermostat, low level WC with push button flush with recessed triangular mirror above. Wall mounted wash hand basin with two storage drawers and under unit lighting beneath and monobloc mixer tap above with pop-up waste, wall mounted back-lit mirror above. The wet room benefits from overhead rainwater shower as well as adjustable shower attachment which can be switched on and controlled before entering the shower area.
BEDROOM 2
5.91m x 3.24m (19' 5" x 10' 8")
Smooth finished ceiling, ceiling light point as well as LED downlights to dormers. Two double glazed dormers overlook the front garden aspect, numerous power points, eaves storage cupboards, radiator with independent wall mounted thermostat, built-in wardrobe with mirror and sliding doors, provide access to a mixture of hanging and shelving. Data points, TV aerial points.
BEDROOM 3
4.33m x 3.12m (14' 2" x 10' 3")
Smooth finished ceiling, ceiling light pendant, UPVC double glazed window facing rear aspect with radiator beneath, power points, TV aerial point, data point, numerous power points, built-in storage wardrobe with mirror sliding door and panelled sliding door providing access to a mixture of shelving and hanging within.
BATHROOM
2.56m x 2.0m (8' 5" x 6' 7")
Smooth finished ceiling, ceiling light, smoke detector, opaque UPVC double glazed window facing rear aspect. Half tiled walls and fully tiled in shower area. Wall mounted wash hand basin with pop-up waste and monobloc mixer tap with drawer beneath and lighting below. Wall mounted back-lit mirror above with shaver socket. Wall mounted low level WC with push button flush, oval shaped bath with free standing mixer tap and shower attachment with pop-up waste and shower area which is fully tiled with display recess which is illuminated with shower attachment and overhead rainwater shower. Heated towel rail.
BEDROOM 4
3.78m x 3.48m (12' 5" x 11' 5")
Ground Floor Bedroom, smooth finished ceiling, ceiling light, UPVC double glazed window facing front aspect. Under floor heating with separate independent thermostat. Built-in wardrobe with mirror fronted door and sliding panelled door with mixture of hanging and shelving within. Power points. Provisions for wall mounted TV including data point and TV aerial point and door provides access to:
EN SUITE SHOWER ROOM
2.32m x 1.37m (7' 7" x 4' 6")
Opaque UPVC double glazed window facing side aspect. Wall mounted low level WC with push button flush. Wall mounted wash hand basin with two storage drawers and concealed lighting beneath with monobloc mixer tap above with pop-up waste. Wall mounted back-lit mirror and glazed shower screen provides access to large shower cubicle with overhead rainwater shower and separate shower attachment. Illuminated display recess with separate thermostatic shower mixer controls to one side. Tiling to full height in shower area, tiling to part height to remainder, fully tiled flooring, heated towel rail with independent thermostat. Ceiling extractor.
OUTSIDE
The property benefits from gravel driveway which is accessed via a five bar gate. The garden is well screened from neighbouring properties with 6 ft high fencing or evergreen hedging providing an enclosed driveway and private front garden area. To one corner of the garden is a large storage shed/workshop which benefits from light and power with connection point designed for a EV charger if required. Outside water tap, low level retaining wall provides access to levelled lawned garden and slope provides access to front door entrance with steps up to front door with five bar gate providing access to side gate. Under soffit lights illuminate the front pathway areas, additional wall down lights illuminate the side passage to the Utility Room side door and path continues to rear garden.
REAR GARDEN
Landscaped to slate coloured paving with outside hot and cold water taps designed as a dog washing area which also connects up to the outside garden hose. Outside soffit lights illuminate the patio area, outside power points and gravel path provides return access to front drive. Metal gate provides steps up to upper garden which continues with paving and has a lawned garden and provides access to an outside entertaining space where a timber garden bar is located to one corner and has light and power. From this elevated garden provides a fantastic view back towards the property which is enclosed by safety fencing make the garden pet and child friendly.
VIEWING ARRANGEMENTS
Viewing Strictly by appointment. To arrange to see this property please phone Ross Nicholas & Company on .
DIRECTIONAL NOTE
From our Office in Old Milton Road proceed over the traffic lights into Ashley Road. Take the 7th turning left into Oak Road.
PLEASE NOTE
Please Note All measurements quoted are approximate and for general guidance only. The fixtures, fittings, services and appliances have not been tested and therefore, no guarantee can be given that they are in working order. Photographs have been produced for general information and it cannot be inferred that any item shown is included with the property.
Brochures
Brochure- COUNCIL TAXA payment made to your local authority in order to pay for local services like schools, libraries, and refuse collection. The amount you pay depends on the value of the property.Read more about council Tax in our glossary page.
- Band: TBC
- PARKINGDetails of how and where vehicles can be parked, and any associated costs.Read more about parking in our glossary page.
- Yes
- GARDENA property has access to an outdoor space, which could be private or shared.
- Yes
- ACCESSIBILITYHow a property has been adapted to meet the needs of vulnerable or disabled individuals.Read more about accessibility in our glossary page.
- Ask agent
Oak Road, New Milton, Hampshire. BH25 5BD
NEAREST STATIONS
Distances are straight line measurements from the centre of the postcode- New Milton Station0.7 miles
- Sway Station2.3 miles
- Hinton Admiral Station3.1 miles
Formed in 2000 Ross Nicholas and Company is a wholly owned private practice, owned by Ross Nicholas Wilkins who is based at our successful New Milton Office catering for all aspects in estate agency. The office has gone from strength to strength and has recently moved to a superior position which has required an expansion with a further two members of staff.
In 2006 Ross Nicholas and Company acquired Murray and Morris which had an established central trading position in the village of Highcliffe for over 35 years which was refurbished and rebranded and computer linked to our New Milton Office. The office is now run by George Gosling who has extensive experience and local knowledge backed by an excellent team of four.
Notes
Staying secure when looking for property
Ensure you're up to date with our latest advice on how to avoid fraud or scams when looking for property online.
Visit our security centre to find out moreDisclaimer - Property reference PRB10530. The information displayed about this property comprises a property advertisement. Rightmove.co.uk makes no warranty as to the accuracy or completeness of the advertisement or any linked or associated information, and Rightmove has no control over the content. This property advertisement does not constitute property particulars. The information is provided and maintained by Ross Nicholas & Co, New Milton. Please contact the selling agent or developer directly to obtain any information which may be available under the terms of The Energy Performance of Buildings (Certificates and Inspections) (England and Wales) Regulations 2007 or the Home Report if in relation to a residential property in Scotland.
*This is the average speed from the provider with the fastest broadband package available at this postcode. The average speed displayed is based on the download speeds of at least 50% of customers at peak time (8pm to 10pm). Fibre/cable services at the postcode are subject to availability and may differ between properties within a postcode. Speeds can be affected by a range of technical and environmental factors. The speed at the property may be lower than that listed above. You can check the estimated speed and confirm availability to a property prior to purchasing on the broadband provider's website. Providers may increase charges. The information is provided and maintained by Decision Technologies Limited. **This is indicative only and based on a 2-person household with multiple devices and simultaneous usage. Broadband performance is affected by multiple factors including number of occupants and devices, simultaneous usage, router range etc. For more information speak to your broadband provider.
Map data ©OpenStreetMap contributors.





