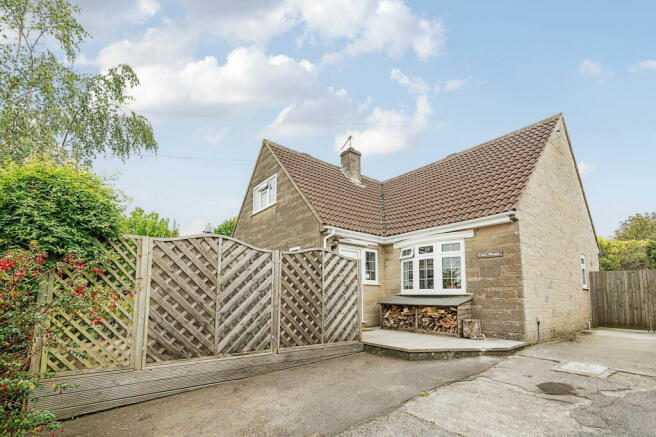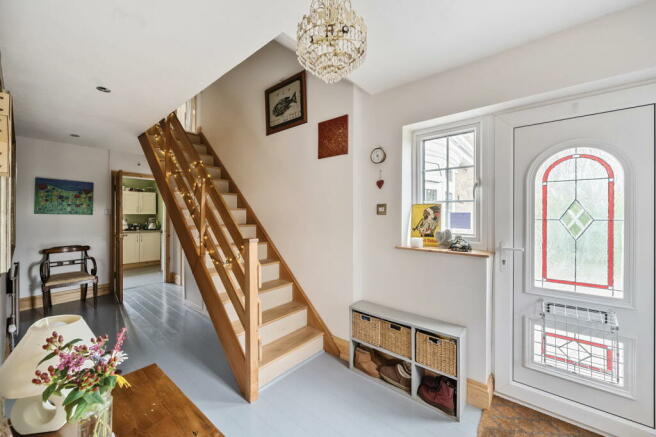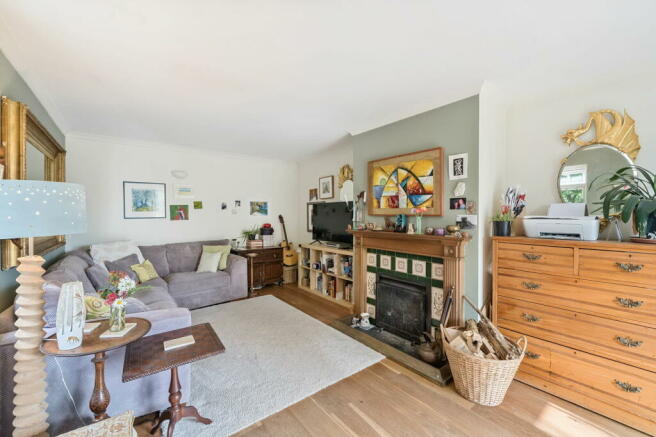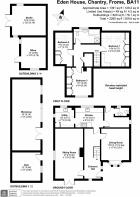Eden House, Chantry BA11 3LJ

- PROPERTY TYPE
Detached
- BEDROOMS
3
- BATHROOMS
1
- SIZE
Ask agent
- TENUREDescribes how you own a property. There are different types of tenure - freehold, leasehold, and commonhold.Read more about tenure in our glossary page.
Freehold
Key features
- 3 Bedroom Home in Village Location
- Situated on approximately 1/2 acre plot
- Kitchen, Utility and Boot Room
- Family Bathroom & Downstairs Cloakroom
- Living Room & Dining Room
- Two Doubles & One Single Room
- Outbuildings - Workshop, Gym, Studio & Home Office/Therapy Room
- Thoughtfully designed landscaped gardens
- Parking for several vehicles
- Views of the Rolling Mendip Hills
Description
Are you in search of a property that offers both character and modern amenities and surrounded by beauty? Then STOP SCROLLING and take a look at this stunning 3 Bedroom home, with outbuildings set on around ½ an acre.
Built in that late 70’s, Eden House is in the picturesque village of Chantry near Frome. This 3 Bedroom home has been clearly loved by its current owners. Upon entering this beautiful home, you will be greeted by a welcoming hallway which leads through to the living room, dining room and kitchen.
The living room is a true gem, featuring an open fireplace that serves as the focal point of the room. Imagine cosying up by the fire on chilly evenings, watching a movie with the family and sipping hot chocolate whilst listening to the crackling of the wood. The room exudes cosiness, making it the perfect spot to unwind after a long day. With French doors leading out to a decked seating area, in the warmer months you can bring your outdoor living in.
Imagine hosting intimate dinner parties or enjoying quiet meals with your loved ones in the inviting dining room with beautiful bay window. Alternatively, you could choose to use this space as a second sitting room, or even a playroom if you have younger children or grandchildren. Maybe you need a fourth bedroom? well whatever you decide you’ll be grateful of this additional space.
The kitchen is the heart of any home, and this one features stylish shaker units and drawers complimented with oak worktops that give you that country style. Whether you are a master chef or just enjoy cooking for your loved ones, with the benefit of a Rangemaster* this kitchen is sure to inspire your culinary creativity. The abundance of units provides plenty of storage for all your cookware and essentials, making meal preparation a breeze. There is a space for a freestanding dishwasher. This kitchen is a culinary haven for those who love to cook and entertain. At one end of the kitchen there is a door leading through to the utility area which is a generous size and gives you even more storage space, there is room for a washing machine. The fridge freezer is currently located at the other end of the kitchen in a separate room which is plenty spacious and could be used as a boot room or maybe a cosy breakfast room. Need to freshen up? The downstairs cloakroom is conveniently located here too.
Upstairs, you will find three charming bedrooms, each offering its own unique character. The main bedroom with fitted wardrobes is a sanctuary of comfort, providing a private retreat for rest and rejuvenation. There is a further double bedroom also with fitted wardrobes and a single bedroom with eaves storage. This home offers plenty of space for you and your family to grow and thrive.
The large family bathroom with a separate bath and shower is just one of the many features that make this home truly special. This bathroom offers practical benefits for daily uses for all ages and abilities.
The beauty of this property extends beyond the walls of the house. The meticulously maintained gardens, around half an acre are a true sight to behold, with vibrant flowers, lush greenery, fruit trees and carefully designed seating areas. Imagine enjoying a cup of tea on the patio, hosting a summer soiree or meditating in this enchanting outdoor oasis. There is a vegetable patch area, greenhouse and potting shed.
In addition to charm, this home offers practical features that make everyday living a breeze. A large workshop provides ample space for hobbies and storage, there is a home gym, and the other outbuilding is used as an art studio and home office/therapy room. With parking for several cars, convenience is key for residents and guests alike.
At the front of the property there parking for several cars both driveway and a large parking area, a beautifully maintained front garden with steps leading up to the decked seating area.
So, in conclusion, this property offers more than just a beautiful home it provides a lifestyle that surrounded by natural beauty. Wake up to the sound of birds chirping, take leisurely strolls in the countryside, and breathe in the fresh country air. This is an opportunity to embrace a simpler way of life and reconnect with nature. So, escape the hustle and bustle of everyday town or city life and enjoy the tranquil surroundings of Chantry. The lush greenery and serene countryside provide the perfect backdrop for this charming home. Whether you are looking for a quiet retreat to unwind or a place to entertain guests, this property has it all.
Why live in Chantry?
Chantry is a small village located in the eastern Mendips with rich history dating back to the 12th Century. Despite its rural setting, Chantry is conveniently located close to a range of amenities in neighbouring villages. There is a regular bus, and transport for schools. Nearby Frome is within easy reach for schools, and healthcare facilities and offers a wider range of amenities, including restaurants, cafes, and cultural attractions. The quaint village charm combined with easy access to amenities makes it the perfect place to call home.
Do not miss the opportunity to make this charming property your new home. Whether you are a first-time buyer, a growing family, or looking to downsize, this property ticks all the boxes. So, to delve deeper into the details of this fantastic offering, book your personal tour with Emma Butcher today where you will have the opportunity to see it for yourself and learn more about this lovely home and its potential.
The property also has the additional benefits of a Worcester boiler, Oil central heating, nightstore water tank with emersion, double-glazed windows, insulated loft, partly boarded, outside tap, two large, insulated outbuildings split into four rooms, large driveway with a spacious parking area. Permitted planning for an extension off the kitchen.
Kindly note some items mentioned or seen in the photographs may not be included in the property, please check with the Property Agent. For further information or details about this property please visit. emmabutcher.exp.uk.com
EPC = E, Council Tax Band – E (£2771PA estimate) Local Authority- Somerset, Services - Mains electricity, Oil, Mains water, Septic Tank. Freehold property.
*The rangemaster has a gas cooker top which runs off a gas bottle. The Rangemaster is not included in the sale unless by negotiation.
Quote Ref EB 0191
- COUNCIL TAXA payment made to your local authority in order to pay for local services like schools, libraries, and refuse collection. The amount you pay depends on the value of the property.Read more about council Tax in our glossary page.
- Ask agent
- PARKINGDetails of how and where vehicles can be parked, and any associated costs.Read more about parking in our glossary page.
- Yes
- GARDENA property has access to an outdoor space, which could be private or shared.
- Yes
- ACCESSIBILITYHow a property has been adapted to meet the needs of vulnerable or disabled individuals.Read more about accessibility in our glossary page.
- Ask agent
Eden House, Chantry BA11 3LJ
NEAREST STATIONS
Distances are straight line measurements from the centre of the postcode- Frome Station4.2 miles
About the agent
eXp UK are the newest estate agency business, powering individual agents around the UK to provide a personal service and experience to help get you moved.
Here are the top 7 things you need to know when moving home:
Get your house valued by 3 different agents before you put it on the market
Don't pick the agent that values it the highest, without evidence of other properties sold in the same area
It's always best to put your house on the market before you find a proper
Notes
Staying secure when looking for property
Ensure you're up to date with our latest advice on how to avoid fraud or scams when looking for property online.
Visit our security centre to find out moreDisclaimer - Property reference S1085793. The information displayed about this property comprises a property advertisement. Rightmove.co.uk makes no warranty as to the accuracy or completeness of the advertisement or any linked or associated information, and Rightmove has no control over the content. This property advertisement does not constitute property particulars. The information is provided and maintained by eXp UK, South West. Please contact the selling agent or developer directly to obtain any information which may be available under the terms of The Energy Performance of Buildings (Certificates and Inspections) (England and Wales) Regulations 2007 or the Home Report if in relation to a residential property in Scotland.
*This is the average speed from the provider with the fastest broadband package available at this postcode. The average speed displayed is based on the download speeds of at least 50% of customers at peak time (8pm to 10pm). Fibre/cable services at the postcode are subject to availability and may differ between properties within a postcode. Speeds can be affected by a range of technical and environmental factors. The speed at the property may be lower than that listed above. You can check the estimated speed and confirm availability to a property prior to purchasing on the broadband provider's website. Providers may increase charges. The information is provided and maintained by Decision Technologies Limited. **This is indicative only and based on a 2-person household with multiple devices and simultaneous usage. Broadband performance is affected by multiple factors including number of occupants and devices, simultaneous usage, router range etc. For more information speak to your broadband provider.
Map data ©OpenStreetMap contributors.




