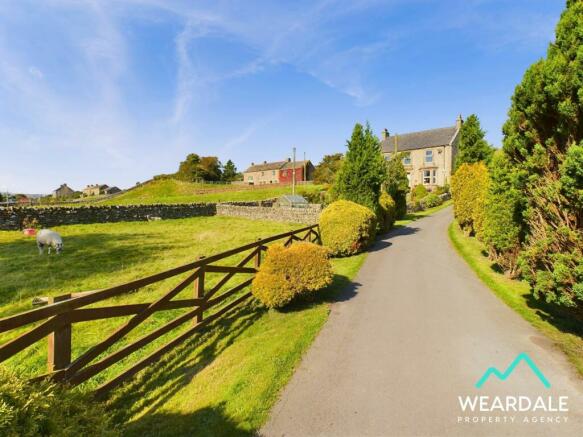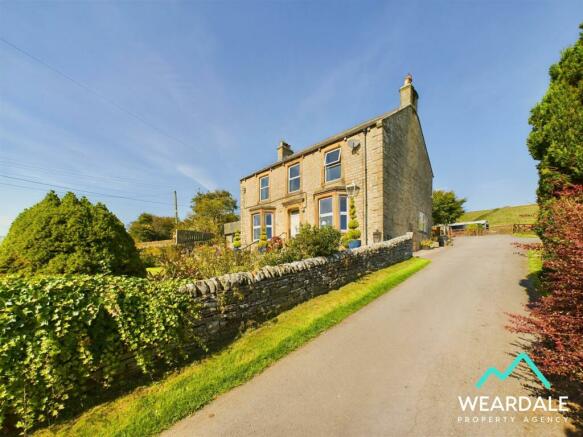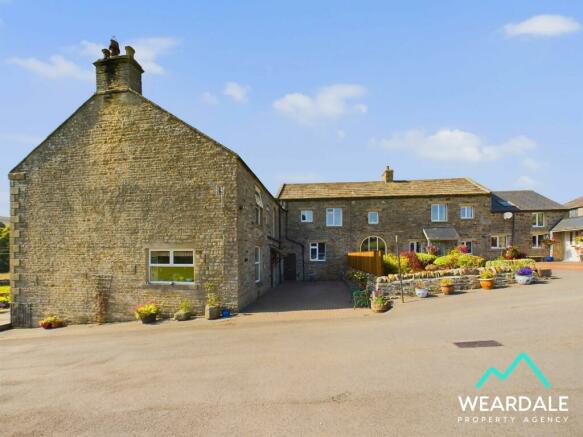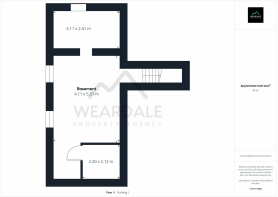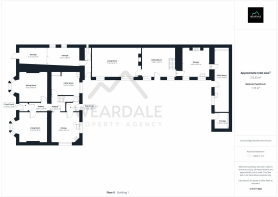Westgate, Weardale, DL13

- PROPERTY TYPE
Detached
- BEDROOMS
7
- BATHROOMS
4
- SIZE
4,155 sq ft
386 sq m
- TENUREDescribes how you own a property. There are different types of tenure - freehold, leasehold, and commonhold.Read more about tenure in our glossary page.
Freehold
Key features
- 7 bed residence consisting of a 4 bed Victorian house and attached 3 bed barn conversion
- Ideal for multi generational living or for those wishing to run a holiday let on the same site as their home
- Driveway parking for multiple vehicles
- 13m long garage
- Small paddock plus 2 vegetable gardens
- Well maintained and South facing lawned gardens and paved terrace
- Beautiful countryside views and set in an Area of Outstanding Natural Beauty
- Sizeable 0.5 acre plot
Description
Situated on the edge of Westgate village in Weardale, this remarkable 7-bedroom, 4 bathroom detached property offers a unique living opportunity. Comprising of a stunning 4-bedroom Victorian house seamlessly connected to a charming 3-bedroom barn conversion, this residence is perfect for those seeking multi-generational accommodation or individuals looking to combine their home with a holiday let. You will find ample driveway parking for multiple vehicles in addition to a 13m long garage, catering for all your parking needs. Situated on a generous 0.5-acre plot, the property boasts well maintained lawned gardens, a small paddock, two vegetable gardens, numerus outdoor seating/dining spaces, and externally accessed storage buildings. Huge potential for a large family living in an Area of Outstanding Natural Beauty.
EPC Rating: D
Front Porch
1.38m x 1.22m
- Providing external access from the front and South facing aspect of the property
- Wooden external door with a uPVC frosted stained glass pane above
- Tiled flooring
- The property’s consumer units are located within the porch
- The porch provides internal access to the main hallway
Hallway
(3.28m x 1.24m) + (2.11m x 2.31m)
- Accessed via the front porch and providing access to the dining room, living room, kitchen and utility room, with a staircase rising to the first floor
- Carpeted
- Central ceiling light fitting
- Radiator
Living Room
4.24m x 4.32m
- Position to the Southeastern corner of the property and accessed via the main hallway
- UPVC bay window to the Southern aspect with fantastic views over the garden and surrounding countryside.
- Carpeted
- Electric fireplace with marble surround and tiled half
- Currently configure as a living room although could be knocked through to create a very large kitchen diner
Dining Room
4.24m x 4.46m
- Positioned to the Southwestern corner of the property and accessed via the main hallway
- uPVC bay window to the Southern aspect with fantastic views over the garden and surrounding countryside
- Carpeted
- Electric fire with marble hearth and surround
- Central ceiling light fitting
- Spacious room and although currently configured as a dining room, this could equally be a living room to suit the new owners requirements
Kitchen
4.23m x 4.51m
- Positioned to the Northeastern corner of the property, being accessed via the rear porch or the main hallway
- Tiled flooring
- Granite worksurfaces
- Over/under counter storage units
- Freestanding dishwasher
- Freestanding fridge
- Freestanding electric oven and hob
- 1.5 stainless steel sink with integrated drainer
- Spotlights
- Radiator
- Dual aspect, with large uPVC windows to the Northern and Eastern sides providing fantastic views of the surrounding countryside
Utility Room
4.25m x 3.38m
- Positioned at the rear of the property, accessible via the rear porch and the main hallway
- Tiled flooring
- Large uPVC window to the Northern aspect
- Under counter storage units
- Stainless steel sink
- Ample space for freestanding appliances
- Plumbing for washing machine
- Central ceiling light fitting
- Integrated storage cupboards
Rear Porch
2.04m x 1.28m
- Providing rear access to the property via a wooden external door with glass panes
- Positioned in between the kitchen and utility room providing internal access to both
- Tiled flooring
- Wood panelled walls
- Wall light fitting
Wingate House Storage Buildings
(4.12m x 2.54m) + (4.72m x 2.82m)
- Accessed externally from the rear driveway
- WC and large two-tiered storage room which was formally the coal shed
- The oil tank and system boiler for the original house are housed in this space
- Power and lighting
Landing
2.74m x 2.36m
- A half turn staircase rises from the hall to the first-floor landing which is extremely spacious and provides access to the property’s 4 bedrooms and family bathroom
- Carpeted
- Central ceiling light fitting
- Large arched uPVC window facing North
Bedroom 1
4.24m x 4.28m
- Positioned to the Southeastern corner of the property, accessed from the landing and being adjacent to bedrooms 3 and 4
- Large double room with ample space for freestanding storage furniture
- Large uPVC window facing South with fantastic views over the surrounding countryside
- Carpeted
- Central ceiling light fitting
- Radiator
Bedroom 2
4.23m x 3.3m
- Positioned to the Southwestern corner of the property and accessed from the landing
- Large double room
- Large uPVC window with fantastic views to the South over the surrounding countryside
- Carpeted
- Radiator
- Central ceiling light fitting
- Ample space of freestanding storage furniture
- Corner hand wash basin with vanity unit providing storage below, this would benefit from modernisation
Bedroom 3
4.25m x 3.39m
- Bedroom 3 is positioned to the Northeastern corner of the property and is accessed from the landing
- Large double room with ample space for freestanding storage furniture
- Ensuite
- Carpeted
- Radiator
- Central ceiling light fitting
- Large uPVC window facing North with views over the surrounding hills
En suite
3.18m x 1.04m
- Accessed from bedroom 3
- Carpeted
- Fully tiles walls
- WC
- Hand wash basin
- Shower cubicle with electric shower and fully tiled enclosure
- Frosted uPVC window
Bedroom 4
3.14m x 2.77m
- Positioned at the front of the property, accessed from the landing and being located in between bedrooms 1 and 2
- Large uPVC window to the Southern aspect, with fantastic views over the surrounding countryside
- Well-proportioned single room or ideal home office
- Carpeted
- Central ceiling light fitting
- Radiator
Bathroom
4.23m x 3.43m
- The bathroom is positioned to the rear of the property and accessed from the landing
- Very large room
- Carpeted
- Half tiled walls
- WC
- Corner bath
- Shower cubicle with electric shower
- Radiator
- Attic hatch
- Integrated storage cupboards, one of which contains the property’s immersion tank
- Would benefit from modernisation
Basement
(4.11m x 5.31m) + (4.11m x 2.41) + (2.40m x 2.12m)
- From the utility room, a stone staircase descends to a large basement, offering a full head height storage space with 2 additional rooms
Barn Con. Utility Room
2.15m x 9m
- The rear entrance to the barn conversion is gained via a composite external door leading into the utility room, which in turn provides internal access to the kitchen
- Pitched ceiling with roof light window in addition to a uPVC window facing south
- Large room with ceramic butler sink, and ample space for freestanding appliances
- Integrated storage cupboards
- Radiator
- Vinyl flooring
- Work surface with under counter storage units
- Plumbing for washing machine
- The oil-fired combi boiler for the barn conversion is located in the utility room
Barn Con. Kitchen
4.05m x 4.32m
- Positioned in between the utility room and dining room, accessible from both and facing East
- Two uPVC windows with deep wooden sills
- Vinyl flooring
- Spotlights
- 1.5 sink
- Range of over/under counter storage units
- Electric Rangemaster oven and hob
- Integrated dishwasher
- Integrated fridge
- Tiled splashbacks
- Radiator
- Ample space for a dining table
Barn Con. Living Room
7.3m x 4.31m
- Positioned to the Southern end of the barn conversion and accessed via the dining room
- Large arched uPVC feature window facing East with an additional uPVC window also facing East
- Fantastic views over the surrounding fields
- Part LVT flooring, part carpeted
- Two radiators
- Multi fuel stove set on a stone hearth and within a brick fireplace with solid timber mantle
- Exposed beams
- Large room with ample space for freestanding furniture
Barn Con. Dining Room
4.86m x 4.25m
- Providing external access to the front of the property via a composite external door
- Positioned in between the living room and kitchen and providing access to both rooms, in addition to a staircase rising to the first floor
- Carpeted
- Exposed ceiling beams
- Central ceiling light fitting
- Two uPVC windows facing East
- Integrated desk under the staircase with under counter storage
- Two radiators
Barn Con. Landing
(7.10m x 0.94m) + (2.01m x 4.48m)
- A staircase rises from the dining room to the first-floor landing, which provides access to all 3 bedrooms and the main bathroom
- Ceiling light fittings
- uPVC window facing East
- Attic access hatch
- Two radiators
Barn Con. Bedroom 1
4.49m x 4.48m
- Positioned to the Southern end of the barn conversion and accessed via the landing
- Large double room
- Integrated storage wardrobes
- Ample space for additional freestanding storage furniture
- Carpeted
- Two uPVC windows with deep wooden sells and facing East
- Radiator
- En suite
Ensuite
1.21m x 3.46m
- Accessed from bedroom 1
- Wooden flooring
- Extractor fan
- WC
- Hand wash basin with vanity unit providing integrated storage below
- Vertical heated towel rail
- Large shower cubicle with mains fed shower. The shower enclosure is fully clad
- Central ceiling light fitting
Barn Con. Bedroom 2
4.35m x 4.75m
- Bedroom 2 is positioned to the Northern end of the barn conversion and accessed from the landing
- Pitched ceilings
- Low level uPVC window facing East with wooden sill, in addition to a roof light window, also to the Eastern aspect
- Two Radiators
- Integrated storage wardrobes and drawers
- Ample space for additional free-standing storage furniture
- Carpeted
- Central ceiling light fitting
Barn Con. Bedroom 3
2.87m x 3.51m
- Accessed via the landing and positioned within the centre of the barn conversion
- Well-proportioned double room
- Integrated storage wardrobes and drawers
- uPVC window facing East with deep wooden sill
- Radiator
- Carpeted
Barn Con. Bathroom
2.14m x 3.49m
- Accessed via the landing and positioned in between bedrooms 1 and 3
- Wooden flooring
- Half tiled walls
- Panel bath
- Corner shower cubicle with mains fed shower, the shower enclosure is fully clad
- Vertical heated towel rail
- Hand wash basin
- WC
- Frosted uPVC window with deep sill
- Extractor fan
- Central ceiling light fitting
- Integrated storage cupboard
Barn Con. Storage Room
2.39m x 2.34m
- Small coal shed which is accessed externally and positioned to the Eastern end of the barn conversion’s utility room
Front Garden
- Fully paved South facing sun terrace
- Steps lead from the sun terrace down to a fully enclosed two tier lawned garden
- A vegetable garden which is currently unused lies immediately beyond the lawned garden
- A small grazing paddock lies beyond the vegetable garden and is roadside
Rear Garden
- At the top and Northern end of the property lies a large garage/workshop opening out onto a decked seating area with fantastic views to the South and East
- Immediately in front of the decked area is vegetable garden with multiple raised growing beds and two wooden sheds
- The oil tank for the barn conversion is positioned to the Southern end of this vegetable garden
- Surrounding the vegetable beds is a well-maintained gravelled area and a planted flower bed with multiple trees
- There is a public footpath that runs through the Southern end of the vegetable garden, however use of this footpath is extremely rare
- There is an additional garden area outside of the barn conversion which is currently fully planted and being adjacent to one of the parking areas
Parking - Garage
Parking - Driveway
- A tarmac driveway runs from the roadside up past the Eastern edge of both properties. This driveway is owned by the property and the adjacent farm has access up it to gain access to the farm
- The property benefits from ample parking with external parking for at least 4 vehicles
- Space for two vehicles is found in a designated tarmacked parking bay to the Eastern edge of the main driveway
- There is a block paved space for an additional vehicle outside the barn conversion
- There is a further block paved parking area adjacent to the rear entrance of the original house
- COUNCIL TAXA payment made to your local authority in order to pay for local services like schools, libraries, and refuse collection. The amount you pay depends on the value of the property.Read more about council Tax in our glossary page.
- Ask agent
- PARKINGDetails of how and where vehicles can be parked, and any associated costs.Read more about parking in our glossary page.
- Garage,Driveway
- GARDENA property has access to an outdoor space, which could be private or shared.
- Rear garden,Front garden
- ACCESSIBILITYHow a property has been adapted to meet the needs of vulnerable or disabled individuals.Read more about accessibility in our glossary page.
- Ask agent
Westgate, Weardale, DL13
NEAREST STATIONS
Distances are straight line measurements from the centre of the postcode- Riding Mill Station16.4 miles
About the agent
At Weardale Property Agency, we pride ourselves on our extensive local knowledge of the Weardale area and the unique properties found here. We provide a customer-centric approach, understanding what exceptional customer service really looks like, and how hard it can be to find.
When you choose to work with Weardale Property Agency, you will have the benefit of having your own dedicated agent by your side from start to finish. We believe in building strong relationships with our clients
Industry affiliations

Notes
Staying secure when looking for property
Ensure you're up to date with our latest advice on how to avoid fraud or scams when looking for property online.
Visit our security centre to find out moreDisclaimer - Property reference f1b65003-5707-4620-8068-f4dbe950af41. The information displayed about this property comprises a property advertisement. Rightmove.co.uk makes no warranty as to the accuracy or completeness of the advertisement or any linked or associated information, and Rightmove has no control over the content. This property advertisement does not constitute property particulars. The information is provided and maintained by Weardale Property Agency, Wolsingham. Please contact the selling agent or developer directly to obtain any information which may be available under the terms of The Energy Performance of Buildings (Certificates and Inspections) (England and Wales) Regulations 2007 or the Home Report if in relation to a residential property in Scotland.
*This is the average speed from the provider with the fastest broadband package available at this postcode. The average speed displayed is based on the download speeds of at least 50% of customers at peak time (8pm to 10pm). Fibre/cable services at the postcode are subject to availability and may differ between properties within a postcode. Speeds can be affected by a range of technical and environmental factors. The speed at the property may be lower than that listed above. You can check the estimated speed and confirm availability to a property prior to purchasing on the broadband provider's website. Providers may increase charges. The information is provided and maintained by Decision Technologies Limited. **This is indicative only and based on a 2-person household with multiple devices and simultaneous usage. Broadband performance is affected by multiple factors including number of occupants and devices, simultaneous usage, router range etc. For more information speak to your broadband provider.
Map data ©OpenStreetMap contributors.
