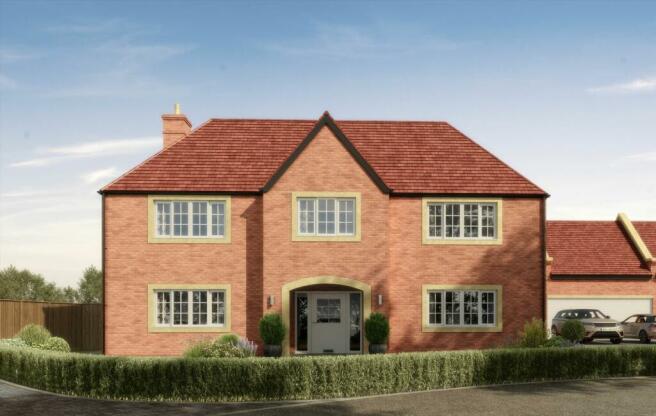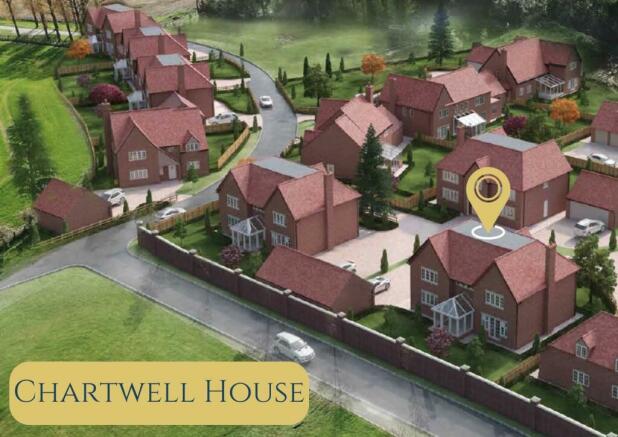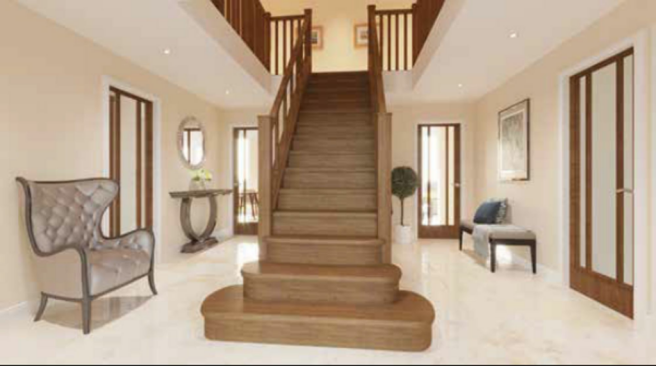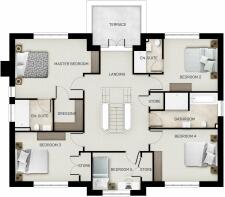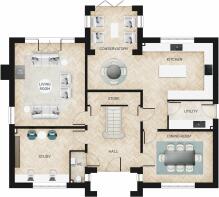Stanford Park, Stanford Bridge, WR6

- PROPERTY TYPE
Detached
- BEDROOMS
5
- BATHROOMS
3
- SIZE
2,745 sq ft
255 sq m
- TENUREDescribes how you own a property. There are different types of tenure - freehold, leasehold, and commonhold.Read more about tenure in our glossary page.
Freehold
Key features
- A magnificent and bespoke new home
- Exclusive Teme Vally location
- Opportunity to personalise the finished property.
- Five sumptious bedrooms
- Four spacious reception rooms
- Block Paved driveway with double garage
- Private part walled garden
- Impressive tree-lined approach
Description
Located in the exclusive Teme Valley, this magnificent five bedroom detached house stands as a testament to bespoke craftsmanship and luxury. With the opportunity to infuse your personal touch into the finished property, this home exudes elegance and sophistication from every angle. The property boasts five sumptuous bedrooms, four spacious reception rooms, and a block-paved driveway leading to a double garage. The private part-walled garden offers a tranquil retreat, while the impressive tree-lined approach sets the tone for an extraordinary living experience. This residence is a blend of contemporary comfort and classic charm, waiting for its discerning new owner to make it their own.
Step outside into the delightful outdoor space of this property, where a splendid garden awaits at the rear. Enjoy the privacy of a walled garden effect and the freedom to create a landscaping masterpiece. A paved patio area beckons for delightful alfresco dining and entertaining under the open sky. Additionally, a large semi-detached garage features an electric roller door and a convenient first-floor area perfect for storage, hobbies, or games. With ample driveway parking available for several vehicles on the block-paved driveway, this property caters effortlessly to modern living requirements. Experience a fusion of luxury and practicality in this exclusive retreat, where every detail has been meticulously designed to ensure a lifestyle of unparalleled comfort and serenity.
WHAT£WORDS:
///slave.drawn.tinkle
S P E C I F I C A T I O N S
KITCHEN
• High quality painted shaker kitchen units, with quartz worktop, splashback and upstands
• Stainless undermounted steel sink with mixer tap
• Neff single oven and induction hob
• Neff combi microwave
• Integrated Neff dishwasher and fridge freezer
• Wine cooler
• Space for a washing machine and dryer in the utility
BATHROOM & EN-SUITE
• Hansgrohe shower over the bath
• Roca white sanitary ware with chrome taps
• Porcelanosa full height tiling to shower area with tiling to shower cubicle, with half height to remaining walls
• Chrome towel rail to bathroom and en-suite
• Light mirror fitted over sink to bathroom and en-suite
• Half height tiling to toilet wall in cloakroom
• Floor tiling to WC, en-suites and bathroom
INTERNAL FINISHES
• Bathrooms and cloakroom decorated - White
• All remaining rooms paint - Soft Muslin
• All internal woodwork - White
• Ceilings decorated - White
ELECTRICAL
• External light to the front and rear doors
• TV point to living room, kitchen diner and all bedrooms
• White downlights to kitchen, bathroom and en-suite
• Pendant light fittings to remaining
• Brushed Chrome Sockets and Switches
GENERAL
• Floor tiling included to the kitchen, dining, utility and WC
• Hitachi air source heat pump
• Ground floor under floor heating
• Wardrobes to bedrooms 1 and 2
• External power point to garden
• Electric garage door
• Provision for a car charger
DOORS & WINDOWS
• Oak internal doors with chrome handles
• Front door with multi point locking
system and chrome furniture
• uPVC double-glazed windows with
chrome handles and window locks
EXTERNAL
• Planted/turfed front garden with paved
pathway to front door
• External garden tap
• Boundary fencing
• Block Paved Driveway
• Turfed rear garden with paved patio area
GUARANTEES
• 2 Year fixtures and fittings
homeowner warranty
• 10 year structural warranty
Reception Hall
4.03m x 3.53m
The large recessed porch opens into a vast reception hall which has a centrally positioned staircase. Doors radiate to all the key reception rooms as well as the downstairs WC.
Dining Room
3.43m x 4.71m
A spacious dining room to impress your family and friends with a secondary door back into the kitchen and a large widow overlooking the front garden.
Study
3.6m x 3.66m
An excellent space to work from home with fibre being delivered to the property. This super room would also suit being a secondary sitting room, or a children's play room.
Living Room
5.55m x 4.71m
The living room has huge amounts of space and benefits from dual aspects including French doors that open up into the garden. There is a second door providing direct access back into the kitchen and family room, and a fireplace with the option for purchasers to finish the mood of the room by installing their own stove or fireplace.
Kitchen
4.71m x 3.77m
An eye-catching kitchen, with breakfast island and stone work surface fitted with contemporary handles and lighting, this property has the very edge of German integrated appliances to include, dishwasher, ovens, hobs, wine fridge, fridge freezer and boiling water taps. The kitchen is "modern country" in style ensuring it retains a classical and elegant feel.
Breakfast Room
2.62m x 3.67m
The breakfast room is open plan to the kitchen but allows ample space for day to day, casual dining. Loads of natural light pours in from the adjacent conservatory.
Conservatory
2.5m x 3.6m
A lovely orangery style conservatory open plan to the breakfast room and kitchen. This idyllic space is perfect to sit with wonderful views across the walled garden.
Principal Bedroom
3.89m x 4.44m
A luxurious principal bedroom with large window that absorbs the far reaching Teme Valley view. This impressive suite also benefits from a dressing room and an en suite shower room.
Principal En Suite
2.47m x 2.1m
A pristine en suite shower room with high end bathroom furniture and tiled floors and walls.
Principal Dressing Room
A large walk in wardrobe with plenty of space for fitted cupboards and drawers, providing ample storage.
Bedroom 2
3.42m x 3.46m
A fabulous guest bedroom with views to the rear of the property and the benefit of an en suite shower room.
Bedroom 2 en suite
A high end en suite with shower, WC and sink. With tiled floor and walls.
Bedroom 3
4.44m x 3.22m
A very spacious double bedroom with views over the front of the property and benefiting from fitted wardrobes.
Bedroom 4
3.41m x 4.18m
Another large double bedroom situated to the front of the house.
Bedroom 5
3.11m x 2.46m
Bedroom 5 could make a superb second study or hobby room if not being utilised as a compact double bedroom.
Family Bathroom
2.3m x 3.46m
A splendid family bathroom with oversized shower, WC and basin, tiled from floor to ceiling.
Garden
A splendid garden to the rear of the property with a walled garden effect and a blank canvas for landscaping. A paved patio are is the perfect place for alfresco dining and entertaining.
- COUNCIL TAXA payment made to your local authority in order to pay for local services like schools, libraries, and refuse collection. The amount you pay depends on the value of the property.Read more about council Tax in our glossary page.
- Band: H
- PARKINGDetails of how and where vehicles can be parked, and any associated costs.Read more about parking in our glossary page.
- Yes
- GARDENA property has access to an outdoor space, which could be private or shared.
- Private garden
- ACCESSIBILITYHow a property has been adapted to meet the needs of vulnerable or disabled individuals.Read more about accessibility in our glossary page.
- Ask agent
Energy performance certificate - ask agent
Stanford Park, Stanford Bridge, WR6
NEAREST STATIONS
Distances are straight line measurements from the centre of the postcode- Hartlebury Station9.3 miles
Notes
Staying secure when looking for property
Ensure you're up to date with our latest advice on how to avoid fraud or scams when looking for property online.
Visit our security centre to find out moreDisclaimer - Property reference 8137abe3-c5a0-4414-98f8-e7692c8d8523. The information displayed about this property comprises a property advertisement. Rightmove.co.uk makes no warranty as to the accuracy or completeness of the advertisement or any linked or associated information, and Rightmove has no control over the content. This property advertisement does not constitute property particulars. The information is provided and maintained by Chartwell Noble, Covering Central England. Please contact the selling agent or developer directly to obtain any information which may be available under the terms of The Energy Performance of Buildings (Certificates and Inspections) (England and Wales) Regulations 2007 or the Home Report if in relation to a residential property in Scotland.
*This is the average speed from the provider with the fastest broadband package available at this postcode. The average speed displayed is based on the download speeds of at least 50% of customers at peak time (8pm to 10pm). Fibre/cable services at the postcode are subject to availability and may differ between properties within a postcode. Speeds can be affected by a range of technical and environmental factors. The speed at the property may be lower than that listed above. You can check the estimated speed and confirm availability to a property prior to purchasing on the broadband provider's website. Providers may increase charges. The information is provided and maintained by Decision Technologies Limited. **This is indicative only and based on a 2-person household with multiple devices and simultaneous usage. Broadband performance is affected by multiple factors including number of occupants and devices, simultaneous usage, router range etc. For more information speak to your broadband provider.
Map data ©OpenStreetMap contributors.
