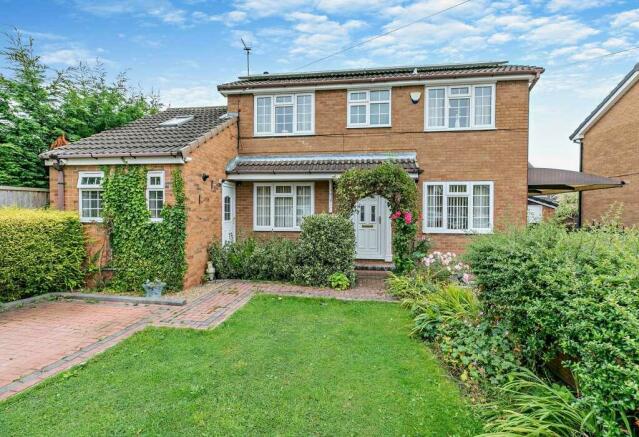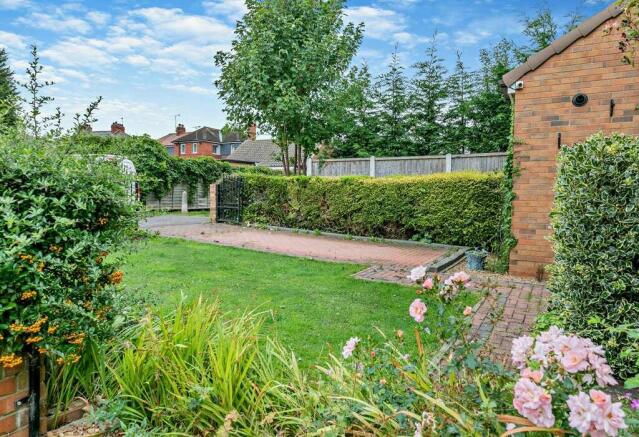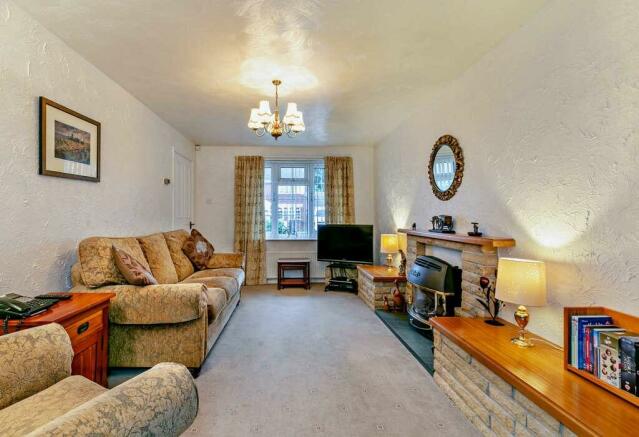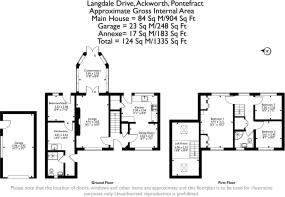Langdale Drive, Ackworth, Pontefract
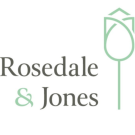
- PROPERTY TYPE
Detached
- BEDROOMS
4
- BATHROOMS
2
- SIZE
1,335 sq ft
124 sq m
- TENUREDescribes how you own a property. There are different types of tenure - freehold, leasehold, and commonhold.Read more about tenure in our glossary page.
Freehold
Key features
- Self contained annexe with kitchenette and shower room
- Three reception rooms
- Two shower rooms
- Parking for up to four vehicles
- Popular location
- Excellent schooling options
- Garage
- Loft room to annexe
Description
Council tax band: D
LOCATION
Ackworth is a very popular village and is considered to be extremely desirable. The village has a wonderful community feel about it and properties such as this rarely come to market. There are a number of highly rated pubs and restaurants nearby, high performing schools and good access to public transportation systems. The town also benefits from easy access to the A1 motorway, Pontefract and Wakefield.
EXTERIOR
Front
Well presented, featuring hedgerows to the boundary wall, a light grass lawn and light floral decorations. Off street parking to accommodate three vehicles on the two driveways, one of which benefits from a carport. A garage is also situated to the rear of the property and can house a fourth vehicle if needed. Security gates and CCTV.
Rear
A generous space, featuring a light grass lawn, a section of artificial grass and a stone patio area. There is a medium sized wooden Summer house which enjoys an electrical connection and there is plenty of space for a storage shed and a greenhouse if desired.
INTERIOR – Ground Floor
Entrance
Space for shoe and coat storage via the under-stairs closet. Central Heated radiator and a Double Glazed UPVC exterior door to the front aspect.
Lounge
4.91m x 3.05m
Quite a spacious room which can accommodate a selection of furniture layouts, as required. There is a ‘gas’ fireplace with a marble base and stone surround. Central Heated radiator, Double Glazed windows to the front aspect and interior single glazed French doors to the conservatory. The room enjoys plenty of natural light. Central Heated radiator.
Conservatory
3.56m x 2.55m
A generous room which can accommodate plenty of furniture options, as required. A Central Heated radiator and Double Glazing throughout make the room usable all year round. Double Glazed French doors lead to the rear garden and the Annexe.
Kitchen
3.38m x 2.54m
A good size, with wall tiling and a generous amount of unit space for storage. Supported appliances include: a fitted electric oven, with four gas ‘ring’ hobs and an extractor fan above. Space for a free-standing washing machine, a fridge freezer and a dishwasher. Other features include: a 1.5l sink and drainer, splashback tiling and a pantry. A Double Glazed UPVC exterior door and windows to the rear aspect and a Central Heated radiator.
Dining Room
2.62m x 2.27m
Large enough to accommodate a four seater dining table and chairs, alongside some additional storage furniture as required. Central Heated radiator, Double Glazed windows to the front aspect.
Note: A stud wall separates the kitchen and dining room. The space could easily be opened up if preferred.
Annexe
2.53m x 2.38m + 5.01m x 2.53m
The annexe is a self-contained space with its own electrical and central heating system. The space consists of a bedroom/study, a kitchenette and a shower room. Double Glazed windows to the front and rear aspects. An additional feature is a loft room with a pull down ladder which features lighting, an electrical supply and two Double Glazed Velux windows.
A very secure and versatile space. Ideal for an older member of the family or a teenager. Also ideal to use as a home office or place of business with an alarm system, security gates, CCTV.
INTERIOR – First Floor
Landing
Spacious, with loft access and a storage cupboard. Double Glazed windows to the rear elevation.
Bedroom One
4.91m x 3.11m
Large enough for a King-size bed and some associated furniture, as preferred. The room also features wall-length fitted wardrobes. A Central Heated radiator. Double Glazed windows to the front and rear elevations.
Bedroom Two
2.61m x 2.45m
Just about large enough for a double or three-quarter bed and some associated furniture. Currently used as a single bedroom. Central Heated radiator and Double Glazed windows to the front elevation.
Shower room
Tiled walls, a wash basin with storage units underneath, a w/c and a corner shower cubicle with sliding glass doors. A Central Heated radiator and ‘frosted’ Double Glazed windows to the front elevation
Bedroom Three
2.56m x 2.26m
Just about large enough for a double or three-quarter bed and some associated furniture. Currently used as a single bedroom. Central Heated radiator and Double Glazed windows to the rear elevation.
Unique Reference Number
LCLG
Disclaimer
Every attempt has been made to ensure accuracy, however these property particulars are approximate and for illustrative purposes only. They have been prepared in good faith and they are not intended to constitute part of an offer of contract. We have not carried out a structural survey and the services, appliances and specific fittings have not been tested. All photographs, measurements, floor plans and distances referred to are given as a guide only and should not be relied upon for the purchase of any fixture or fittings. Lease details, service charges and ground rent (where applicable) are given as a guide only and should be checked prior to agreeing a sale.
Brochures
Brochure - version 1- COUNCIL TAXA payment made to your local authority in order to pay for local services like schools, libraries, and refuse collection. The amount you pay depends on the value of the property.Read more about council Tax in our glossary page.
- Band: D
- PARKINGDetails of how and where vehicles can be parked, and any associated costs.Read more about parking in our glossary page.
- Garage,Driveway
- GARDENA property has access to an outdoor space, which could be private or shared.
- Rear garden,Front garden
- ACCESSIBILITYHow a property has been adapted to meet the needs of vulnerable or disabled individuals.Read more about accessibility in our glossary page.
- Ask agent
Langdale Drive, Ackworth, Pontefract
NEAREST STATIONS
Distances are straight line measurements from the centre of the postcode- Featherstone Station2.5 miles
- Fitzwilliam Station2.7 miles
- Pontefract Baghill Station2.8 miles
About the agent
Our business is lucky enough to be part of the industry's largest professional network for Estate Agents a franchise called Keller Williams. We are based in Normanton, cover most of West and South Yorkshire and are supported by a franchise office in Leeds. Keller Williams provides our business with access to world class software systems and a huge pool of buyers both locally and internationally. With us you truly do get the benefit of both worlds, we are a small company which genuinely cares
Notes
Staying secure when looking for property
Ensure you're up to date with our latest advice on how to avoid fraud or scams when looking for property online.
Visit our security centre to find out moreDisclaimer - Property reference ZRosedaleJones0003510963. The information displayed about this property comprises a property advertisement. Rightmove.co.uk makes no warranty as to the accuracy or completeness of the advertisement or any linked or associated information, and Rightmove has no control over the content. This property advertisement does not constitute property particulars. The information is provided and maintained by ROSEDALE & JONES REAL ESTATE LIMITED, Covering Yorkshire. Please contact the selling agent or developer directly to obtain any information which may be available under the terms of The Energy Performance of Buildings (Certificates and Inspections) (England and Wales) Regulations 2007 or the Home Report if in relation to a residential property in Scotland.
*This is the average speed from the provider with the fastest broadband package available at this postcode. The average speed displayed is based on the download speeds of at least 50% of customers at peak time (8pm to 10pm). Fibre/cable services at the postcode are subject to availability and may differ between properties within a postcode. Speeds can be affected by a range of technical and environmental factors. The speed at the property may be lower than that listed above. You can check the estimated speed and confirm availability to a property prior to purchasing on the broadband provider's website. Providers may increase charges. The information is provided and maintained by Decision Technologies Limited. **This is indicative only and based on a 2-person household with multiple devices and simultaneous usage. Broadband performance is affected by multiple factors including number of occupants and devices, simultaneous usage, router range etc. For more information speak to your broadband provider.
Map data ©OpenStreetMap contributors.
