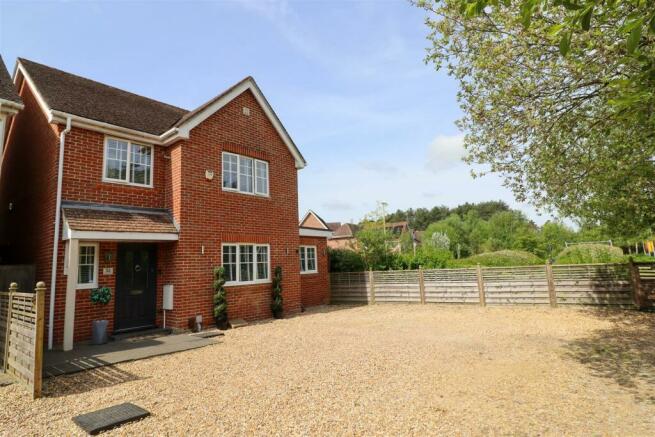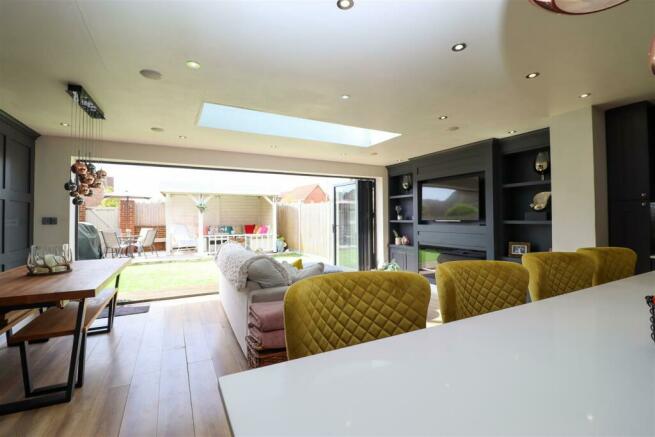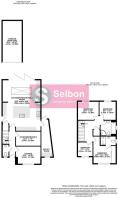Turbary Road, Fleet

- PROPERTY TYPE
Detached
- BEDROOMS
4
- BATHROOMS
2
- SIZE
Ask agent
- TENUREDescribes how you own a property. There are different types of tenure - freehold, leasehold, and commonhold.Read more about tenure in our glossary page.
Freehold
Key features
- Extended Detached Family Home
- Entrance Hall & Cloakroom
- Lounge, Study/Bedroom 5 & Utility room
- Extended Luxury Kitchen/Family room
- 4 Bedrooms, En suite & Family Bathroom
- Southerly Facing Garden & Second Garden Area
- Single Garage & driveway Parking For 6 Plus Cars
- Gas Radiator Heating & Double Glazed Windows
- Overlooking Pond & Nature reserve
- No Onward Chain
Description
The current vendors have extended and improved the home to a very high standard over the years with planning permission once granted for a loft conversion. Occupying a corner plot, the home has an extensive driveway to the front of the property with parking for up to 6 cars, there is a personal gate giving access to the nature reserve and there is gated side access to the rear garden.
There is a covered entrance porch with a double glazed door leading to the entrance hall with stairs leading to the first floor landing and doors to the 12ft lounge, 12ft study/bedroom 5 the lounge & study have been created by splitting the original lounge), the kitchen/family room and a cloakroom with a white suite.
The focal point of this lovely home is the 23ft x 19ft refitted kitchen/family room, which encapsulates modern day living with a high specification kitchen with fitted appliances, large island with breakfast bar, extensive worksurfaces and storage units, there is also a dining area, living area with a floor to ceiling tv and fire media wall, off the kitchen is a good size utility room and the room finishes with bi-folding doors to the southerly facing rear garden.
The first floor landing has an airing cupboard housing the boiler, loft access and doors to the 4 bedrooms and a refitted family bathroom. The main bedroom benefits from fitted wardrobes and a refitted en suite shower room.
The property further benefits from gas central heating, double glazed windows, a single garage in a block to the rear of the property, an enclosed southerly facing rear garden with a timber outside seating area.
Offered with no onward chain,we would highly recommend a viewing to fully appreciate the features of this lovely family home.
Brochures
Turbary Road, Fleet- COUNCIL TAXA payment made to your local authority in order to pay for local services like schools, libraries, and refuse collection. The amount you pay depends on the value of the property.Read more about council Tax in our glossary page.
- Band: E
- PARKINGDetails of how and where vehicles can be parked, and any associated costs.Read more about parking in our glossary page.
- Yes
- GARDENA property has access to an outdoor space, which could be private or shared.
- Yes
- ACCESSIBILITYHow a property has been adapted to meet the needs of vulnerable or disabled individuals.Read more about accessibility in our glossary page.
- Ask agent
Turbary Road, Fleet
NEAREST STATIONS
Distances are straight line measurements from the centre of the postcode- Fleet Station0.7 miles
- Winchfield Station2.8 miles
- Farnborough Station3.9 miles
Notes
Staying secure when looking for property
Ensure you're up to date with our latest advice on how to avoid fraud or scams when looking for property online.
Visit our security centre to find out moreDisclaimer - Property reference 33399060. The information displayed about this property comprises a property advertisement. Rightmove.co.uk makes no warranty as to the accuracy or completeness of the advertisement or any linked or associated information, and Rightmove has no control over the content. This property advertisement does not constitute property particulars. The information is provided and maintained by Selbon property services, Hampshire. Please contact the selling agent or developer directly to obtain any information which may be available under the terms of The Energy Performance of Buildings (Certificates and Inspections) (England and Wales) Regulations 2007 or the Home Report if in relation to a residential property in Scotland.
*This is the average speed from the provider with the fastest broadband package available at this postcode. The average speed displayed is based on the download speeds of at least 50% of customers at peak time (8pm to 10pm). Fibre/cable services at the postcode are subject to availability and may differ between properties within a postcode. Speeds can be affected by a range of technical and environmental factors. The speed at the property may be lower than that listed above. You can check the estimated speed and confirm availability to a property prior to purchasing on the broadband provider's website. Providers may increase charges. The information is provided and maintained by Decision Technologies Limited. **This is indicative only and based on a 2-person household with multiple devices and simultaneous usage. Broadband performance is affected by multiple factors including number of occupants and devices, simultaneous usage, router range etc. For more information speak to your broadband provider.
Map data ©OpenStreetMap contributors.




