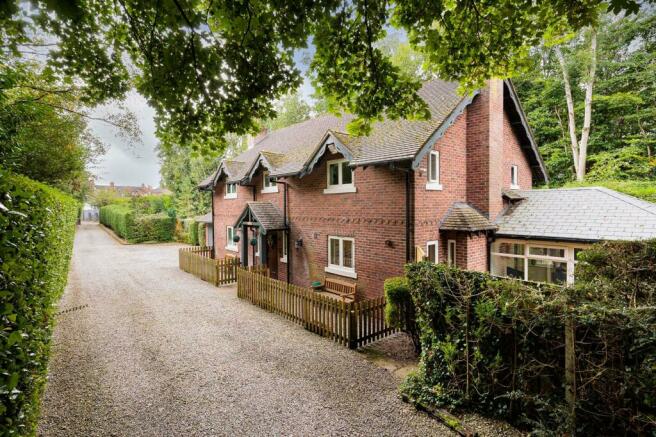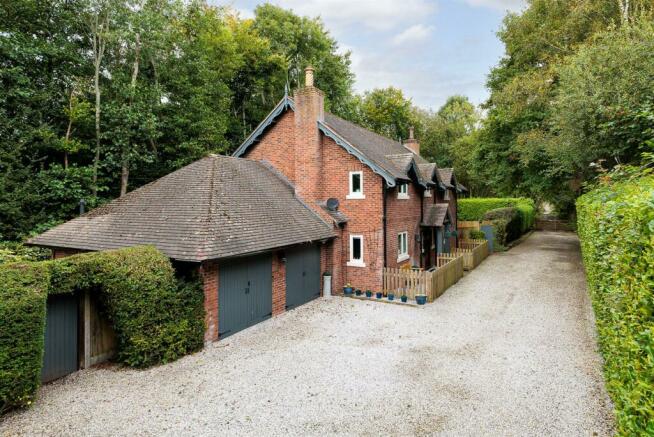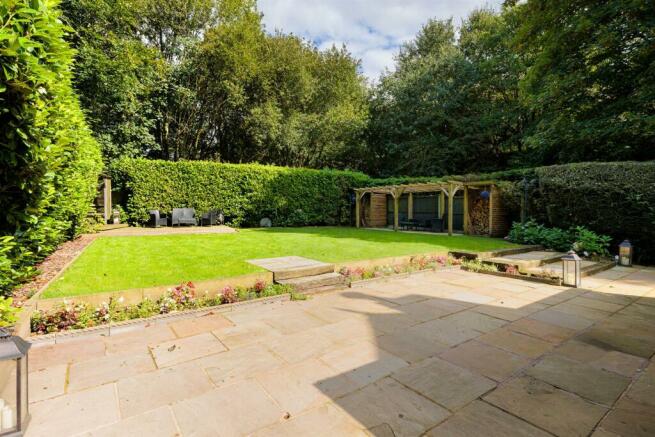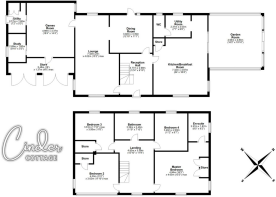Bignall End Road, Bignall End

- PROPERTY TYPE
Detached
- BEDROOMS
4
- BATHROOMS
2
- SIZE
2,261 sq ft
210 sq m
- TENUREDescribes how you own a property. There are different types of tenure - freehold, leasehold, and commonhold.Read more about tenure in our glossary page.
Freehold
Description
Tucked away along a leafy lane in the rural village of Bignall End, Cinder Cottage is a characterful cottage packed to the rafters with period-style features. Imagine enchanting gardens with little nooks and crannies and a large inglenook fireplace rubbing shoulders with contemporary interior design. This four-bedroom detached property makes the perfect home for the modern family.
A Magical Setting - Approach the cottage from the stone chipped lane, which is hugged by tall, mature trees and hedgerows, until you reach the double wooden garage doors. Here you’ll find ample off-road parking for several vehicles.
As you step through the heavy oak doorway into the entrance hall, you’re whisked into a tranquil world and greeted with a winding staircase and ceramic tiled floor. On your left, another oak door leads you into a beautiful, spacious lounge. Immediately your eyes are drawn towards the large inglenook style fireplace with rustic oak mantle and log effect gas fire. Snuggle up in the evenings on the sofa and watch the flames flicker as you sip on a hot drink.
Walk towards the rear of the room and turn left into the games room, which currently houses a pool table, three pendant downlights and oak-effect flooring. Leading off to the left-hand side of the games room are a study, utility room and brick store.
On your right, return through the lounge and walk into the dining room, a good-sized space with plenty of room for a six-seater dining table. The room is filled with natural light from the double-glazed doors that lead onto a rear patio.
Country Style Living - Return to the entrance hall to access the kitchen and breakfast room. This impressive space is without a doubt the beating heart of the cottage and a huge inglenook fireplace with cast iron multi-fuel burner steals the show. Along with cream, country cottage style base and wall units, there’s enough space for an American fridge/freezer and a freestanding range cooker. Making the area even more functional are a WC, pantry and a utility room with further storage units, sink and plumbing for a washer and dryer.
Flooding the kitchen with light are sliding glass doors that open up into the garden room. This additional space lets you soak in the natural outdoor light and pretty, garden views and during the warmer months, you can open the patio doors and let the fresh air waft inside. Whether you enjoy a morning coffee and listening to the dawn chorus or prefer to unwind in the evening and watch the sky turn deep pink, this is the perfect spot for relaxation and contemplation.
Enchanting Gardens - Step outside and into the garden which wraps around the sides of the property. If you’re an outdoors lover, you’ll love exploring all the magical little corners that are filled with railway sleepers, log stores, mature hedges and meandering pathways that lead to cosy seating spots. There are plenty of areas for growing your own vegetables and keeping those green fingers busy.
Showstopping Bathroom - Retrace your steps back to the entrance hall and follow the staircase up to the first floor where four bedrooms and a family bathroom lead off from the balconied landing. Straight ahead you’ll find a showstopping bathroom with exposed oak beams, walk-in shower and an oak step up to a freestanding rolltop bath with Victorian style mixer tap.
Bedrooms three and four overlook the rear gardens while the master bedroom and bedroom two face the leafy lane to the front elevation. The master bedroom features built-in wardrobes as well as an ensuite shower room.
Brochures
Bespoke Brochure - Cinder Cottage.pdf- COUNCIL TAXA payment made to your local authority in order to pay for local services like schools, libraries, and refuse collection. The amount you pay depends on the value of the property.Read more about council Tax in our glossary page.
- Ask agent
- PARKINGDetails of how and where vehicles can be parked, and any associated costs.Read more about parking in our glossary page.
- Yes
- GARDENA property has access to an outdoor space, which could be private or shared.
- Yes
- ACCESSIBILITYHow a property has been adapted to meet the needs of vulnerable or disabled individuals.Read more about accessibility in our glossary page.
- Ask agent
Energy performance certificate - ask agent
Bignall End Road, Bignall End
NEAREST STATIONS
Distances are straight line measurements from the centre of the postcode- Alsager Station2.6 miles
- Kidsgrove Station2.6 miles
- Longport Station3.0 miles
Notes
Staying secure when looking for property
Ensure you're up to date with our latest advice on how to avoid fraud or scams when looking for property online.
Visit our security centre to find out moreDisclaimer - Property reference 33398646. The information displayed about this property comprises a property advertisement. Rightmove.co.uk makes no warranty as to the accuracy or completeness of the advertisement or any linked or associated information, and Rightmove has no control over the content. This property advertisement does not constitute property particulars. The information is provided and maintained by Addison Mead, Leek. Please contact the selling agent or developer directly to obtain any information which may be available under the terms of The Energy Performance of Buildings (Certificates and Inspections) (England and Wales) Regulations 2007 or the Home Report if in relation to a residential property in Scotland.
*This is the average speed from the provider with the fastest broadband package available at this postcode. The average speed displayed is based on the download speeds of at least 50% of customers at peak time (8pm to 10pm). Fibre/cable services at the postcode are subject to availability and may differ between properties within a postcode. Speeds can be affected by a range of technical and environmental factors. The speed at the property may be lower than that listed above. You can check the estimated speed and confirm availability to a property prior to purchasing on the broadband provider's website. Providers may increase charges. The information is provided and maintained by Decision Technologies Limited. **This is indicative only and based on a 2-person household with multiple devices and simultaneous usage. Broadband performance is affected by multiple factors including number of occupants and devices, simultaneous usage, router range etc. For more information speak to your broadband provider.
Map data ©OpenStreetMap contributors.




