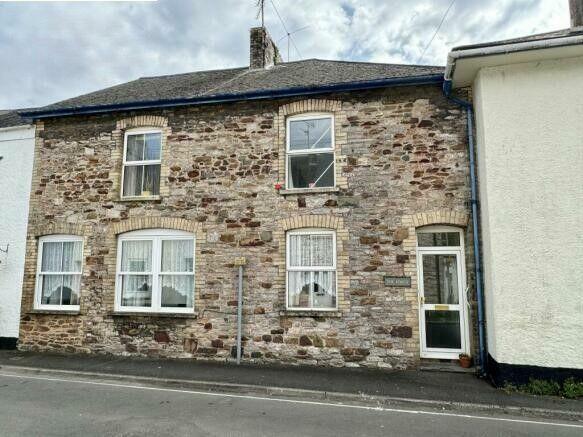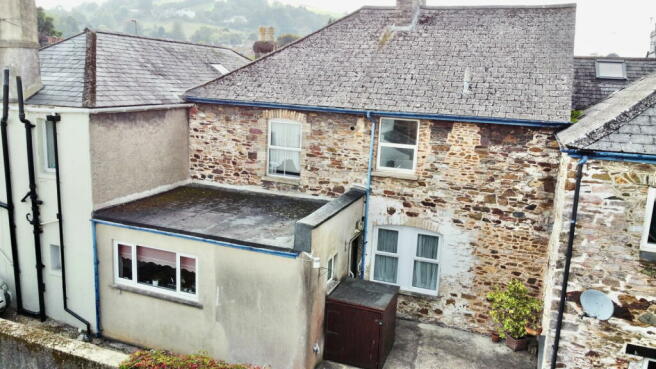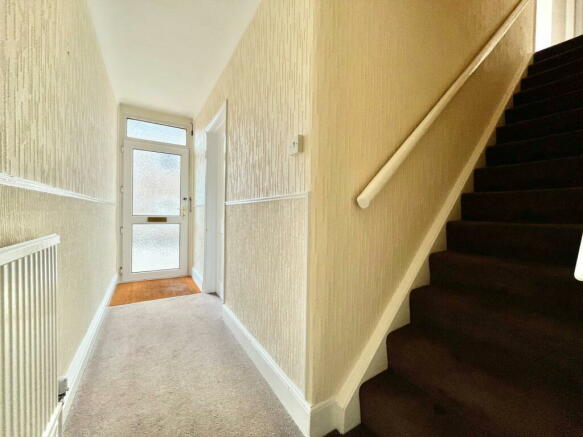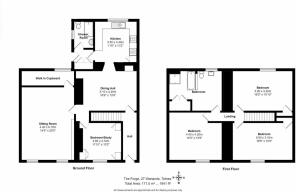Warland, Totnes, TQ9 5EL

- PROPERTY TYPE
Cottage
- BEDROOMS
4
- BATHROOMS
2
- SIZE
1,227 sq ft
114 sq m
- TENUREDescribes how you own a property. There are different types of tenure - freehold, leasehold, and commonhold.Read more about tenure in our glossary page.
Freehold
Key features
- NO ONWARD CHAIN
- VERSATILE ACCOMMODATION
- CENTRAL LOCATION
- OFF ROAD PARKING TO THE REAR
- 4 DOUBLE BEDROOMS
- TWO BATHROOM SUITES
- HISTORIC PART OF TOTNES
- FITTED KITCHEN
- LOUNGE & DINING ROOM
- TENURE - FREEHOLD
Description
With No Chain!
The Forge offers a rare opportunity to own a piece of Totnes history, having been in the same family for over 100 years. Once a blacksmith's forge with attached housing, this stunning cottage has been transformed into versatile living accommodation, while still retaining its charm and character.
Conveniently located within close proximity to Totnes town centre and an abundance of local amenities, the property comes with no onward chain, offering a hassle-free move for potential buyers.
This spacious home boasts four generously sized double bedrooms, providing ample room for family or guests. The living spaces are equally impressive, the property features two spacious bathroom suites, offering versatile accommodation while maintaining the cottage’s period charm.
Externally, The Forge benefits from hard standing for potential parking to the rear—an added bonus in such a central location. Whether you're looking for a family home or a unique historical property, this cottage comes highly recommended for viewing to truly appreciate the accommodation on offer.
Accommodation
Entrance Hallway: The property is accessed via an obscure glass UPVC door, opening into a welcoming entrance hallway. The hallway is heated by a central heating radiator. Stairs rise to the first floor, and a door leads directly into the lounge.
Lounge: The lounge offers warmth with its central heating radiators and coved ceilings, providing a cozy atmosphere. There is a storage cupboard with shelving, ideal for additional storage. The room includes a wall-mounted thermostat and connects to both the dining room and bedroom.
Bedroom: The bedroom features UPVC double-glazed windows to the front, allowing plenty of natural light. It has a telephone point and a range of fitted bedroom furniture, ensuring ample storage. The room is completed with a central heating radiator and picture rail, adding to the period charm.
Lounge/Dining Room: The lounge/dining room is a spacious area with two double-glazed sash windows facing the front of the property. The room boasts coved ceilings, and there are several media points, allowing for flexible entertainment setups. A striking stone fireplace with an inset electric fire adds a focal point to the room. A cupboard houses the consumer unit and gas meter, and a door opens into a storage cupboard or office space, offering potential for a small home office. This space is equipped with power points and lighting and features UPVC double-glazed windows to the rear of the property.
Kitchen: The kitchen is accessed through an opening from the lounge/dining room and features a range of wall and base units with work surfaces and tiled splashbacks. There is space and plumbing for both a washing machine and dishwasher, as well as integrated appliances including a fridge-freezer, eye-level oven, grill, and hob. The kitchen is fitted with an inset sink and a half with a mixer tap, and the UPVC double-glazed windows to the rear offer views of the garden. A door leads to the hallway with a storage cupboard and an obscure glass UPVC double-glazed window, providing access to the rear courtyard.
Ground Floor Shower Room: The ground floor shower room features a walk-in shower with PVC panel surrounds and a mains shower overhead. A low-level WC, wash basin with mixer tap, and storage drawers below complete the space. A central heating radiator provides warmth, and there is an obscure glazed window to the rear.
First Floor Accommodation
Bedroom One: A door opens into the first bedroom, which features a UPVC double-glazed window to the front, allowing plenty of natural light. The room is heated by a central heating radiator and features an original open fireplace with a wooden surround, adding a touch of character. There are multiple power points throughout the room, with coved ceilings enhancing the classic feel.
Bedroom Two: This bedroom also boasts a UPVC double-glazed window to the front and a central heating radiator. It features another original open fireplace with a wooden surround, and coved ceilings. Multiple power points are fitted, providing plenty of electrical access.
Bedroom Three: The third bedroom is equipped with a wall-mounted combi boiler, installed in 2023, and features a range of power points. There is a door to a built-in storage cupboard, while the UPVC double-glazed window overlooks the rear of the house. A central heating radiator ensures warmth, and the room continues the classic charm with coved ceilings and an original open fireplace.
Family Bathroom: The family bathroom offers a spacious four-piece suite. It includes a panel bath with a mixer tap, a walk-in shower with a glass door and mains shower, and PVC panel surrounds for easy maintenance. The low-level WC is positioned next to a window to the rear. The room is heated by a central heating radiator and offers access to the loft. There is also an uncovered storage area with a range of shelving.
Outside
The property benefits from hard standing for potential parking to the rear and a timber store with power and outside lighting. The rear of the property is accessible via a stone-paved courtyard, offering a low-maintenance outdoor space. Level access is provided to the front, ensuring easy entry into the property.
Viewings
To view this property, please call us on or email and we will arrange a time that suits you.
Services
Mains Electricity. Mains Gas. Mains Water. Mains Drainage.
Local Authority
South Hams District Council
- COUNCIL TAXA payment made to your local authority in order to pay for local services like schools, libraries, and refuse collection. The amount you pay depends on the value of the property.Read more about council Tax in our glossary page.
- Band: D
- PARKINGDetails of how and where vehicles can be parked, and any associated costs.Read more about parking in our glossary page.
- Off street
- GARDENA property has access to an outdoor space, which could be private or shared.
- Yes
- ACCESSIBILITYHow a property has been adapted to meet the needs of vulnerable or disabled individuals.Read more about accessibility in our glossary page.
- Level access
Warland, Totnes, TQ9 5EL
NEAREST STATIONS
Distances are straight line measurements from the centre of the postcode- Totnes Station0.7 miles
About the agent
Simply Green Estate Agents, Newton Abbot
Simply Green Estate Agents Ltd 88, Queen Street Newton Abbot Devon TQ12 2ET

We are Simply Green and we would like to introduce our exciting, local, forward thinking, hands on estate agency.
We believe people buy from people. People they like, people they trust.
Steve Green started in estate agency in 1999, resulting in a wealth of experience in selling property within Teignbridge and the surrounding area.
We believe that selling someone's home is so much more than just that; it is a journey. This is why we pride ourselves on not being your typica
Industry affiliations

Notes
Staying secure when looking for property
Ensure you're up to date with our latest advice on how to avoid fraud or scams when looking for property online.
Visit our security centre to find out moreDisclaimer - Property reference S1084122. The information displayed about this property comprises a property advertisement. Rightmove.co.uk makes no warranty as to the accuracy or completeness of the advertisement or any linked or associated information, and Rightmove has no control over the content. This property advertisement does not constitute property particulars. The information is provided and maintained by Simply Green Estate Agents, Newton Abbot. Please contact the selling agent or developer directly to obtain any information which may be available under the terms of The Energy Performance of Buildings (Certificates and Inspections) (England and Wales) Regulations 2007 or the Home Report if in relation to a residential property in Scotland.
*This is the average speed from the provider with the fastest broadband package available at this postcode. The average speed displayed is based on the download speeds of at least 50% of customers at peak time (8pm to 10pm). Fibre/cable services at the postcode are subject to availability and may differ between properties within a postcode. Speeds can be affected by a range of technical and environmental factors. The speed at the property may be lower than that listed above. You can check the estimated speed and confirm availability to a property prior to purchasing on the broadband provider's website. Providers may increase charges. The information is provided and maintained by Decision Technologies Limited. **This is indicative only and based on a 2-person household with multiple devices and simultaneous usage. Broadband performance is affected by multiple factors including number of occupants and devices, simultaneous usage, router range etc. For more information speak to your broadband provider.
Map data ©OpenStreetMap contributors.




