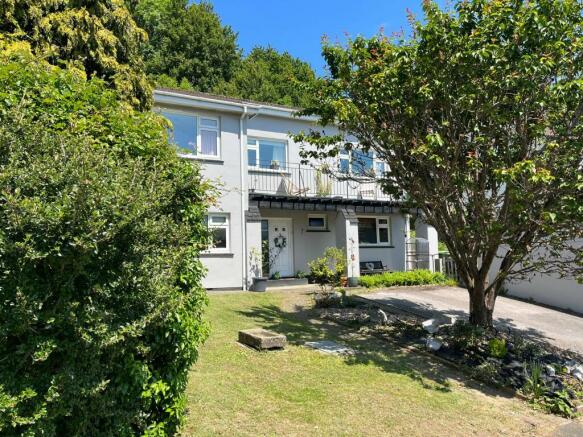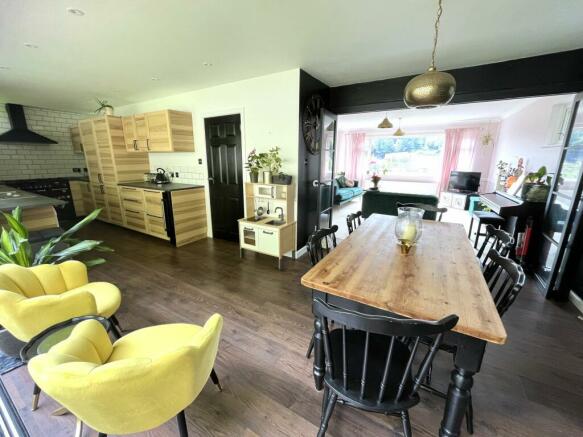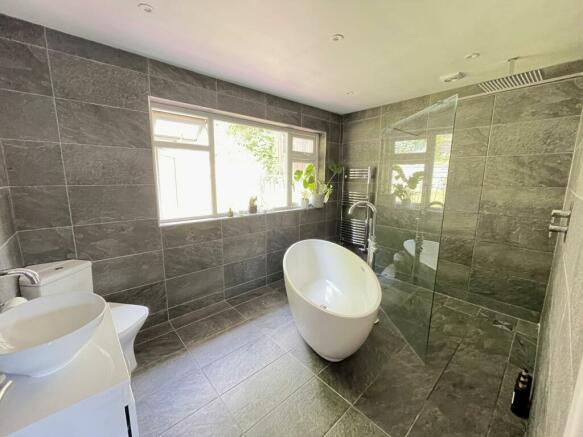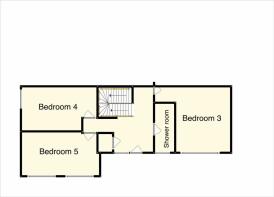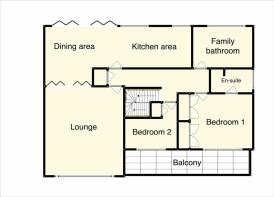The Churchills, Newton Abbot, TQ12

Letting details
- Let available date:
- 25/11/2024
- Deposit:
- £2,365A deposit provides security for a landlord against damage, or unpaid rent by a tenant.Read more about deposit in our glossary page.
- Min. Tenancy:
- 12 months How long the landlord offers to let the property for.Read more about tenancy length in our glossary page.
- Let type:
- Long term
- Furnish type:
- Unfurnished
- Council Tax:
- Ask agent
- PROPERTY TYPE
Detached
- BEDROOMS
5
- BATHROOMS
3
- SIZE
Ask agent
Key features
- Detached reverse-level house
- Kitchen / dining room
- Lounge with balcony
- 5 bedrooms (1 en-suite)
- Fabulous contemporary Family Bathroom
- Downstairs Shower room / WC
- Gas central heating and upvc double glazing
- EPC - D
Description
APPLICATION PROCESS
If you are interested in this property please call or email to request a questionnaire which will need to be completed in full and returned as soon as possible. The questionnaire explains the process in more detail.
DESCRIPTION AND LOCATION
A reverse-level detached house in the popular Churchills area of Newton Abbot. Being reverse-level the ground floor comprises 3 double bedrooms served by a shower room / WC. The entrance hall has a turned staircase to the main living accommodation and remaining bedrooms on the first floor.
The first floor landing has a built in utility cupboard with space for a washing machine and tumble dryer. There is a good size lounge to the front of the property with a door leading to a balcony which enjoys lovely views over the surrounding area and even as far as the Teign Estuary. Folding doors provide the versatility to close the lounge off or fold them back to enjoy an open plan layout through to the generously sized kitchen / dining room. The dining area has further folding doors allowing unhindered access to enjoy the rear garden. The kitchen area is fitted with a range of timber fronted wall and base units. There is a range style cooker with 5 burner gas hob, extractor canopy, concealed fridge / freezer and space for a dishwasher. A cupboard houses the gas fired boiler which supplies the central heating and hot water systems.
The principal bedroom has full width built in wardrobes and an en-suite shower room with underfloor heating, white suite comprising low level WC, wash hand basin with floating vanity cupboard below and shower cubicle with rain head shower. The final bedroom makes an ideal nursery room or could be used as a study. The spacious family bathroom is a real statement having been extended and fitted with a range of contemporary fixtures and fittings giving the feel of a hotel / spa. The white suite comprises low level WC, wash hand basin with floating vanity cupboard below, freestanding almond shaped bath and walk through shower area. Walls are fully tiled as is the floor which has underfloor heating.
Outside there is a driveway to the front of the property providing off road parking for 2 vehicles. The rear garden is terraced with 2 main lawned areas and well stocked borders.
USEFUL INFORMATION
Council Tax Band: E
Council Tax Cost: £ 3016.61 (2024 / 2025)
Gas central heating
Minimum contract: 12 months
Internet & Mobile Coverage Available From checker.ofcom.org.uk
EPC - D
Water, Sewerage, Gas & electricity Connected
Based on rent of £2,050
Holding deposit: £473
Deposit: £2,365
ROOMS AND MEASUREMENTS
ENTRANCE HALL
BEDROOM 5 15' 2" x 8' 4" (4.62m x 2.44m)
BEDROOM 4 15' 2" x 8' 6" (4.62m 2.59m)
BEDROOM 3 12' 0" x 10' 6" (3.66m x 3.2m)
DOWNSTAIRS SHOWER ROOM / WC 9' 0" x 3' 10" (2.74m x 1.17m)
LOUNGE 17' 4" x 15' 4" (5.28m x 4.67m)
DINING AREA 11' 2" x 9' 2" (3.4m x 2.79m)
KITCHEN AREA 19' 4" x 8' 0" (5.89m x 2.44m)
BEDROOM 1 12' 4" x 10' 8" (3.76m x 3.25m)
BEDROOM 2 10' 2" x 5' 10" (3.1m x 1.78m)
FAMILY BATHROOM 11' 8" x 8' 0" (3.56m x 2.44m)
FEES AND DEPOSIT
Holding Deposit:
A holding deposit, equal to 1 weeks rent is payable at the start of the application. Successful Applications - any holding deposit will be offset against the Initial Rent, with the agreement of the payee.
Fees, payable in accordance with the Tenant Fees Act 2019:
- Default Fee for Late Payment of Rent Interest will be charged in line with the Bank of England's rate if a rent payment is more than 14 days overdue for each day the payment is outstanding.
- Replacement of Lost Keys/Security Device. The Tenant is liable for the cost of the replacement item.
- Change to the Tenancy Agreement A fee of £50 will be charged where the Tenant(s) requests a change to the Tenancy Agreement. For example, but not limited to a change of sharer or permission to keep a pet in the Property or permission to add a Permitted Occupier.
- End a Tenancy Within the Initial Fixed Term The Tenant is liable to pay for any reasonable costs incurred by the Landlord should the Tenant(s) wish to end the Tenancy within the initial fixed term.
- Breach of Tenancy Agreement The Tenant is liable for any reasonable costs or damage suffered by the Landlord or Agent as a consequence of any breach of the Tenancy Agreement.
Deposit:
A deposit equal to 5 weeks rent. The deposit and first months rent is payable once the references have been passed and before the tenancy begins
PETS
A small pet may be considered subject to a rent surcharge of £20 per pet, per month.
EPC Rating: D
- COUNCIL TAXA payment made to your local authority in order to pay for local services like schools, libraries, and refuse collection. The amount you pay depends on the value of the property.Read more about council Tax in our glossary page.
- Band: E
- PARKINGDetails of how and where vehicles can be parked, and any associated costs.Read more about parking in our glossary page.
- Yes
- GARDENA property has access to an outdoor space, which could be private or shared.
- Private garden
- ACCESSIBILITYHow a property has been adapted to meet the needs of vulnerable or disabled individuals.Read more about accessibility in our glossary page.
- Ask agent
Energy performance certificate - ask agent
The Churchills, Newton Abbot, TQ12
NEAREST STATIONS
Distances are straight line measurements from the centre of the postcode- Newton Abbot Station1.1 miles
- Torre Station5.5 miles
Notes
Staying secure when looking for property
Ensure you're up to date with our latest advice on how to avoid fraud or scams when looking for property online.
Visit our security centre to find out moreDisclaimer - Property reference b46d66b9-10f0-4896-a693-c64166b1ee72. The information displayed about this property comprises a property advertisement. Rightmove.co.uk makes no warranty as to the accuracy or completeness of the advertisement or any linked or associated information, and Rightmove has no control over the content. This property advertisement does not constitute property particulars. The information is provided and maintained by Chamberlains, Newton Abbot. Please contact the selling agent or developer directly to obtain any information which may be available under the terms of The Energy Performance of Buildings (Certificates and Inspections) (England and Wales) Regulations 2007 or the Home Report if in relation to a residential property in Scotland.
*This is the average speed from the provider with the fastest broadband package available at this postcode. The average speed displayed is based on the download speeds of at least 50% of customers at peak time (8pm to 10pm). Fibre/cable services at the postcode are subject to availability and may differ between properties within a postcode. Speeds can be affected by a range of technical and environmental factors. The speed at the property may be lower than that listed above. You can check the estimated speed and confirm availability to a property prior to purchasing on the broadband provider's website. Providers may increase charges. The information is provided and maintained by Decision Technologies Limited. **This is indicative only and based on a 2-person household with multiple devices and simultaneous usage. Broadband performance is affected by multiple factors including number of occupants and devices, simultaneous usage, router range etc. For more information speak to your broadband provider.
Map data ©OpenStreetMap contributors.
