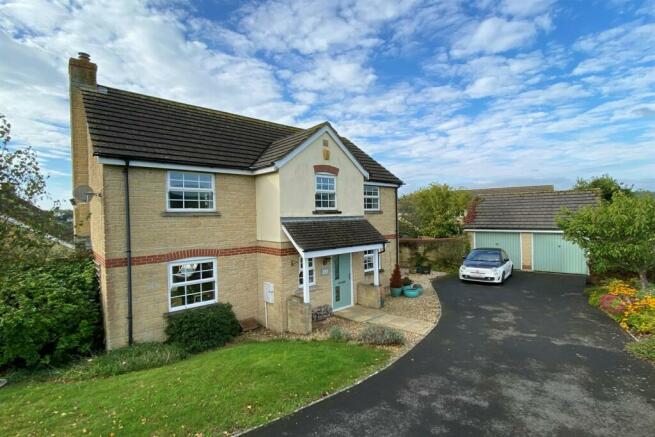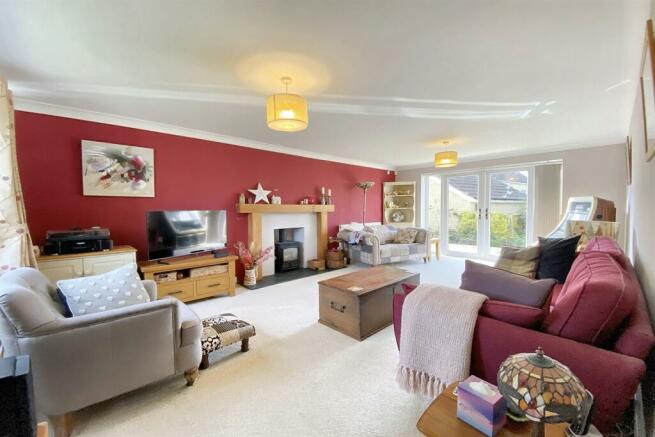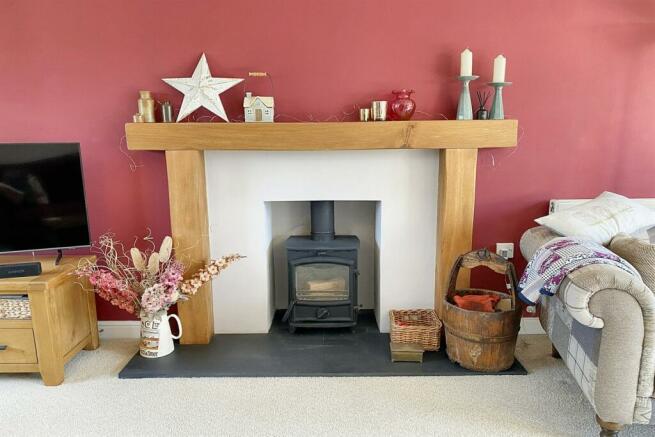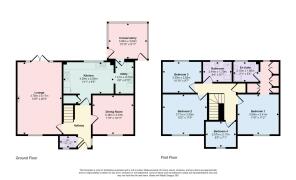
Beaminster

- PROPERTY TYPE
Detached
- BEDROOMS
4
- BATHROOMS
2
- SIZE
Ask agent
- TENUREDescribes how you own a property. There are different types of tenure - freehold, leasehold, and commonhold.Read more about tenure in our glossary page.
Freehold
Key features
- Three Double Bedrooms & Single Fourth
- Expansive Living Accommodation
- Southerly Aspect Rear Garden
- Ample Driveway Parking & Double Garage
Description
This exceptionally well presented four bedroom detached home is situated within an idyllic elevated position, just a short distance from Beaminster Town square providing a wide range of amenities. Directly opposite the property, there is a glorious AONB agricultural field with a variety of livestock grazing as well as distant views of the Horn Hill.
Internally, the main living space is a fantastic sized, dual aspect lounge featuring a wood burning stove at the focal point, as well as French doors leading out to the rear patio. Across the hall, there is a separate dining room with ample room for a large family dining table and a front aspect window enjoying views of the field opposite.
The adjacent kitchen has been renovated in recent years to provide a contemporary style. There are numerous base and eye level storage cupboards, a Smeg six ring gas cooker with extractor over and space for a freestanding dishwasher. Accessed through an arch in the kitchen, there is a handy utility room with space for under counter appliances and a freestanding fridge freezer.
Accessed from a single door in the utility room, there is a large conservatory currently serving as an additional reception room and featuring double doors leading out to the rear garden. The downstairs accommodation is completed with a cloakroom in the hall to include a W/C and wash hand basin.
From the spacious hallway, stairs rise to the first floor where there are three double bedrooms, single fourth bedroom and a family bathroom. The master bedroom is a notably good sized double with it's own walk-in wardrobe area which leads to the en suite. The en suite facilities include a walk in corner shower, wash hand basin, and W/C.
Bedrooms two and three are also excellent sized doubles, while the fourth bedroom is a generous sized single. The fourth bedroom is currently being used as a craft room/ study with excellent front aspect views across the fields and to hills beyond. The modern family bathroom provides a bath with shower over, wash hand basin and W/C.
Accessed from the lounge or conservatory, the rear garden provides a sunny southerly aspect with a patio seating area directly abutting the property as well as a lawn with pretty flowers and trees surrounding the border. The patio wraps around to the side of the property and provides plenty of space for an outside dining set. The lawn also boasts a small pond for wildlife to one side. To the front of the property, there is abundant driveway parking for a number of vehicles which leads to a detached double garage with a pitched roof benefitting from power and lighting.
Additional Information
Tenure: Freehold
Utilities: Mains gas, electric and water. Gas fired central heating. Double glazed windows throughout.
Drainage: Mains drainage.
Broadband: Refer to ofcom website
Mobile Signal: Refer to ofcom website
Flood risk: For more information refer to gov.uk, check long term flood risk
Council Tax Band: E
Lounge 6.17m (20'3) x 3.78m (12'5)
Dining Room 3.48m (11'5) x 3.33m (10'11)
Kitchen 4.29m (14'1) x 2.56m (8'5)
Utility Room 2.71m (8'11) x 1.41m (4'8)
Conservatory 3.29m (10'10) x 3.02m (9'11)
Bedroom 1 3.5m (11'6) x 3.41m (11'2)
En Suite 2.15m (7'1) x 1.66m (5'5)
Bedroom 2 3.71m (12'2) x 3.35m (11')
Bedroom 3 3.3m (10'10) x 2.62m (8'7)
Bedroom 4 2.57m (8'5) x 2.17m (7'1)
Bathroom 2.44m (8'0) x 1.7m (5'7)
ALL MEASUREMENTS QUOTED ARE APPROX. AND FOR GUIDANCE ONLY. THE FIXTURES, FITTINGS & APPLIANCES HAVE NOT BEEN TESTED AND THEREFORE NO GUARANTEE CAN BE GIVEN THAT THEY ARE IN WORKING ORDER. YOU ARE ADVISED TO CONTACT THE LOCAL AUTHORITY FOR DETAILS OF COUNCIL TAX. PHOTOGRAPHS ARE REPRODUCED FOR GENERAL INFORMATION AND IT CANNOT BE INFERRED THAT ANY ITEM SHOWN IS INCLUDED.
These particulars are believed to be correct but their accuracy cannot be guaranteed and they do not constitute an offer or form part of any contract.
Solicitors are specifically requested to verify the details of our sales particulars in the pre-contract enquiries, in particular the price, local and other searches, in the event of a sale.
VIEWING
Strictly through the vendors agents Goadsby
Brochures
Brochure- COUNCIL TAXA payment made to your local authority in order to pay for local services like schools, libraries, and refuse collection. The amount you pay depends on the value of the property.Read more about council Tax in our glossary page.
- Ask agent
- PARKINGDetails of how and where vehicles can be parked, and any associated costs.Read more about parking in our glossary page.
- Yes
- GARDENA property has access to an outdoor space, which could be private or shared.
- Yes
- ACCESSIBILITYHow a property has been adapted to meet the needs of vulnerable or disabled individuals.Read more about accessibility in our glossary page.
- Ask agent
Beaminster
NEAREST STATIONS
Distances are straight line measurements from the centre of the postcode- Crewkerne Station4.3 miles
Prominently positioned in arguably the best location in town, on the corner of two high streets Our Bridport office has been successfully selling and letting properties in and around the town since opening its doors in the 1990s.
The office specialises in both residential sales and lettings, with a hard earned reputation for selling and letting at the best prices in the Bridport and surrounding area.
Driven and focused on customer service - we lead the way with innovations to ensure the very best marketing for your property:
Bespoke brochures, floor plans on all listings, on-line audio tours, open houses, professional photography, Homes of Distinction, multi-listing to neighbouring Goadsby branches, guaranteed exposure of your property in our High Street window.
Goadsby estate agents is widely acknowledged as one of the leading independent property professionals in the South with an extensive network of 17 offices spread throughout Dorset, Hampshire and Wiltshire. Our forward thinking approach, modern marketing methods and the most up to date technology, offer our clients an unrivalled service.
Notes
Staying secure when looking for property
Ensure you're up to date with our latest advice on how to avoid fraud or scams when looking for property online.
Visit our security centre to find out moreDisclaimer - Property reference 1146578. The information displayed about this property comprises a property advertisement. Rightmove.co.uk makes no warranty as to the accuracy or completeness of the advertisement or any linked or associated information, and Rightmove has no control over the content. This property advertisement does not constitute property particulars. The information is provided and maintained by Goadsby, Bridport. Please contact the selling agent or developer directly to obtain any information which may be available under the terms of The Energy Performance of Buildings (Certificates and Inspections) (England and Wales) Regulations 2007 or the Home Report if in relation to a residential property in Scotland.
*This is the average speed from the provider with the fastest broadband package available at this postcode. The average speed displayed is based on the download speeds of at least 50% of customers at peak time (8pm to 10pm). Fibre/cable services at the postcode are subject to availability and may differ between properties within a postcode. Speeds can be affected by a range of technical and environmental factors. The speed at the property may be lower than that listed above. You can check the estimated speed and confirm availability to a property prior to purchasing on the broadband provider's website. Providers may increase charges. The information is provided and maintained by Decision Technologies Limited. **This is indicative only and based on a 2-person household with multiple devices and simultaneous usage. Broadband performance is affected by multiple factors including number of occupants and devices, simultaneous usage, router range etc. For more information speak to your broadband provider.
Map data ©OpenStreetMap contributors.





