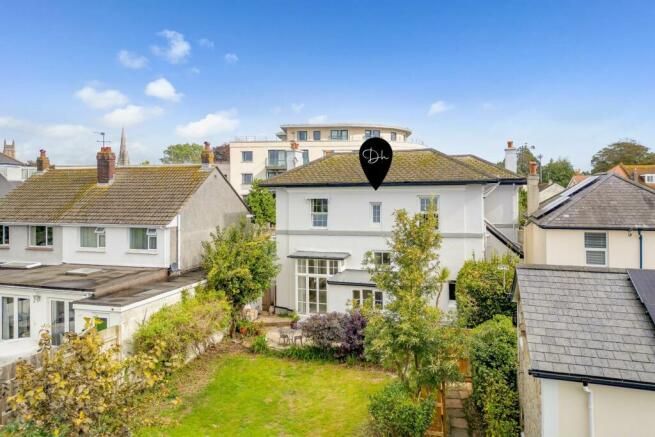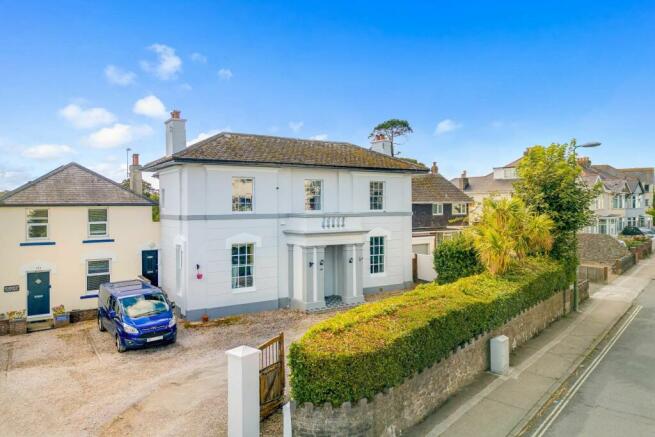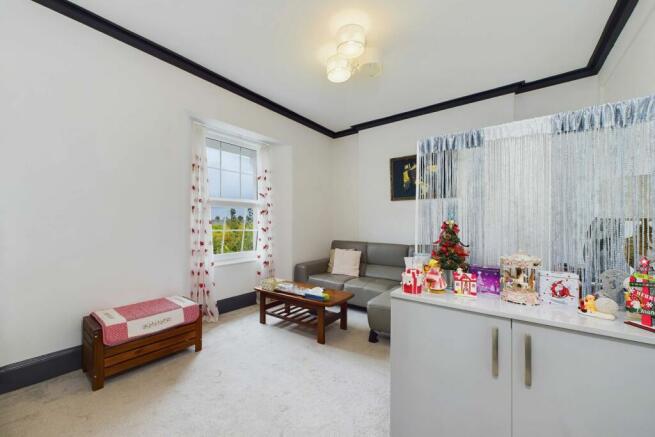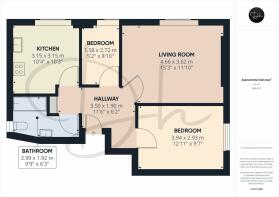Westhill Road, St Marychurch, Torquay

- PROPERTY TYPE
Apartment
- BEDROOMS
2
- BATHROOMS
1
- SIZE
657 sq ft
61 sq m
Key features
- Set within a Grade II Listed Victorian Villa
- Sought-After St Marychurch Location
- High Ceilings & Georgian-Style Windows
- Allocated Off-road Parking
- Spacious & Bright Living Room
- Contemporary Kitchen/diner with Integrated Appliances
- South-facing Communal Gardens
- Close Proximity to Local Shops & Amenities
Description
The property is tastefully presented, ensuring a move-in ready experience. The apartment offers a spacious layout featuring two well-proportioned bedrooms, a bright and airy lounge, a contemporary kitchen, and a stylish bathroom. Ample storage is provided, including a generous loft split into two sections.
Outside, residents will enjoy the south-facing communal gardens, ideal for relaxation, and off-road parking to the front with direct access to Westhill Road. This apartment benefits from stunning views over Torbay and is within close proximity of several primary and secondary schools, local shops, and essential amenities, all adding to its practical appeal.
The nearby St Marychurch precinct offers independent shops, a supermarket, medical practices, and more. Torquay Golf Club, the historic Cliff Railway, and the shingle beaches of Oddicombe and Babbacombe are all easily accessible. Combining location, convenience, and charm, this apartment is a rare find in one of Torquay's most desired areas.
Council Tax Band: A (Torbay Council)
Tenure: Leasehold (176 years)
There are 199 years remaining on the lease as of 1 July 2001.
Entrance
Upon arriving at the front of the building, you are greeted by a communal, secure entrance shared with one other apartment. This door leads to a staircase ascending to the first floor, where the apartment’s own entrance is situated. The apartment’s door, secured by an electronic fob key, opens into a welcoming inner hallway. Here, you will find a convenient wall-mounted telephone intercom system, providing convenient access for guests, as well as a built-in cupboard for storage. Doors from the hallway lead to all other areas of the accommodation.
Living room
The living room exudes a sense of space and light, enhanced by a Georgian-style tilt-and-shift double-glazed window that offers pleasant views of the surrounding area. High ceilings further enhance the airy ambiance, while natural light fills the room. The space is fully carpeted and benefits from a central heating radiator, ensuring warmth and comfort throughout.
Kitchen
The kitchen/diner features a range of quill grey wall and base units topped with a sleek countertop and complemented by a stylish splashback. The kitchen is well-equipped with a deep inset stainless steel sink, a countertop gas hob with an extractor overhead, and an integrated oven and dishwasher. Additional space under the counter accommodates a washing machine, while the gas boiler is discreetly housed within the cabinetry. A dining area is conveniently positioned adjacent to a Georgian-style tilt-and-shift double-glazed window, offering delightful views of the communal gardens.
Bedroom one
This spacious double bedroom features a Georgian-style tilt-and-shift double-glazed window providing a tranquil view to the side of the property. The room is carpeted for added comfort and warmth and fitted with a central heating radiator. With its generous proportions, this room is capable of accommodating a wide variety of furniture arrangements.
Bedroom two
Ideal as a guest room, study, or child’s bedroom, this single room is filled with natural light from a Georgian-style tilt-and-shift double-glazed window overlooking the communal gardens at the rear. The room is laid with carpet and features a central heating radiator.
Bathroom
The bathroom offers a modern, three-piece suite that includes a bathtub with a mixer tap and shower overhead, complemented by a tiled wall surround. This ensures a practical and easy-to-maintain space. A WC is positioned beneath an obscured double-glazed window that allows natural light to permeate the room while maintaining privacy. Completing the suite is a pedestal wash basin with a glass shelf above. The part-tiled walls, along with a central heating radiator, add to the room's overall warmth and contemporary feel.
OUTSIDE
Externally, the property benefits from an allocated parking space situated at the front of the building within a shared gravelled driveway. To the rear, residents can enjoy a well-maintained communal garden, featuring mature trees, a variety of plantings, and a spacious lawn area with seating. The garden is surrounded by timber fencing, providing a private and peaceful outdoor space. Additionally, the communal area includes facilities for drying and washing, adding to the practicality of this inviting outdoor space.
Brochures
BrochureFull Details- COUNCIL TAXA payment made to your local authority in order to pay for local services like schools, libraries, and refuse collection. The amount you pay depends on the value of the property.Read more about council Tax in our glossary page.
- Band: A
- PARKINGDetails of how and where vehicles can be parked, and any associated costs.Read more about parking in our glossary page.
- Off street
- GARDENA property has access to an outdoor space, which could be private or shared.
- Yes
- ACCESSIBILITYHow a property has been adapted to meet the needs of vulnerable or disabled individuals.Read more about accessibility in our glossary page.
- Ask agent
Westhill Road, St Marychurch, Torquay
NEAREST STATIONS
Distances are straight line measurements from the centre of the postcode- Torre Station1.0 miles
- Torquay Station1.5 miles
- Paignton Station3.5 miles
About the agent
Established in 2021, Daniel Hobbin Estate Agents was launched with the ambition to provide a first-class, transparent and bespoke service which is custom-made to each individual client. With our comprehensive grasp of the local property market and our extensive marketing experience, you will be able to sell or let your property with the assurance you are receiving the finest service possible. Visit our website to explore our stunning range of properties for sale or to rent in the English Rivi
Industry affiliations

Notes
Staying secure when looking for property
Ensure you're up to date with our latest advice on how to avoid fraud or scams when looking for property online.
Visit our security centre to find out moreDisclaimer - Property reference RS0480. The information displayed about this property comprises a property advertisement. Rightmove.co.uk makes no warranty as to the accuracy or completeness of the advertisement or any linked or associated information, and Rightmove has no control over the content. This property advertisement does not constitute property particulars. The information is provided and maintained by Daniel Hobbin Estate Agents, Torquay. Please contact the selling agent or developer directly to obtain any information which may be available under the terms of The Energy Performance of Buildings (Certificates and Inspections) (England and Wales) Regulations 2007 or the Home Report if in relation to a residential property in Scotland.
*This is the average speed from the provider with the fastest broadband package available at this postcode. The average speed displayed is based on the download speeds of at least 50% of customers at peak time (8pm to 10pm). Fibre/cable services at the postcode are subject to availability and may differ between properties within a postcode. Speeds can be affected by a range of technical and environmental factors. The speed at the property may be lower than that listed above. You can check the estimated speed and confirm availability to a property prior to purchasing on the broadband provider's website. Providers may increase charges. The information is provided and maintained by Decision Technologies Limited. **This is indicative only and based on a 2-person household with multiple devices and simultaneous usage. Broadband performance is affected by multiple factors including number of occupants and devices, simultaneous usage, router range etc. For more information speak to your broadband provider.
Map data ©OpenStreetMap contributors.




