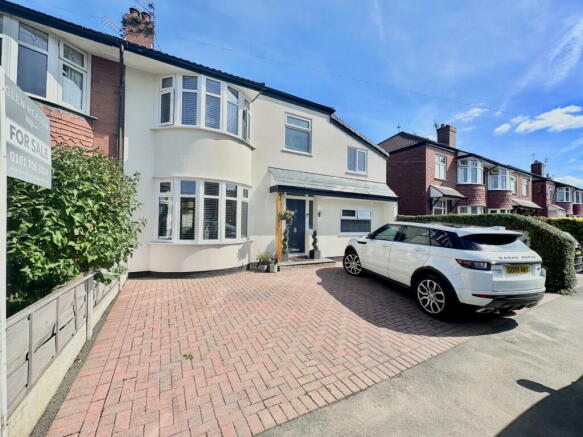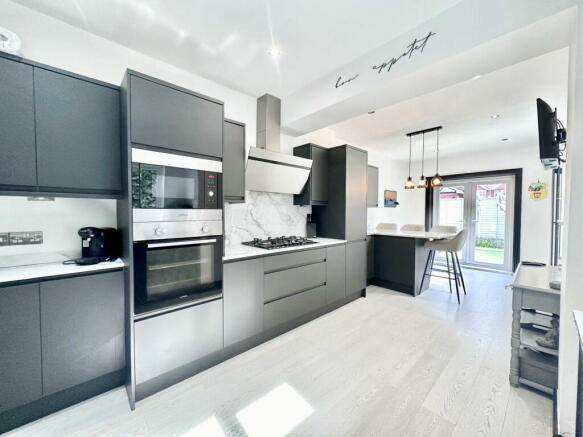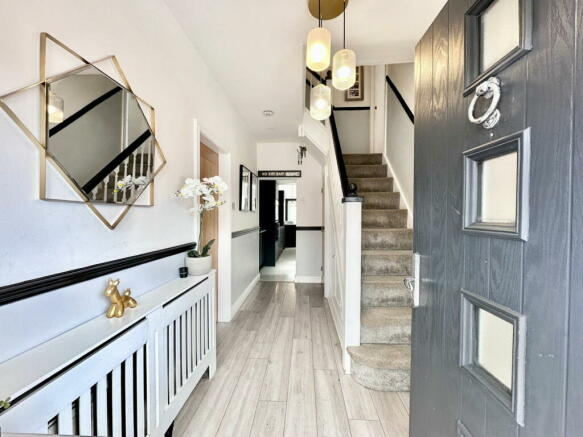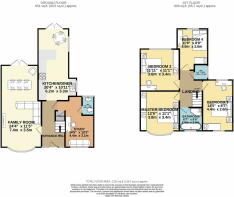Hollymount Avenue, Offerton, Stockport, SK2 7LP

- PROPERTY TYPE
Semi-Detached
- BEDROOMS
4
- BATHROOMS
1
- SIZE
Ask agent
- TENUREDescribes how you own a property. There are different types of tenure - freehold, leasehold, and commonhold.Read more about tenure in our glossary page.
Freehold
Key features
- Please Quote Ref GH702
- Quiet Cul De Sac
- Off Road Parking
- Open Plan Kitchen Dining Area
- Downstairs Office
- Large Living Room
- Walking Distance To Outstanding local Schools
- Excellent Transport Links
- Downstairs W/C
- Four Double Bedrooms
Description
Welcome to Hollymount Avenue, Offerton – A Truly Stunning, Extended Four-Bedroom Semi-Detached Family Home.
Upon entering this beautiful property, you are greeted by a spacious and inviting entrance hallway. This bright, welcoming space not only sets the tone for the rest of the home but also provides a practical area for everyday living. It’s the perfect spot for the kids to kick off their shoes after school, hang up their coats, and organize bags – a handy feature for busy family life.
From thie night, enjoying some quiet time with a book, or hosting friends and family, this space can easily accommodate it all. The room is flooded with natural light, thanks to large windows and thoughtfully placed lighting, creating a warm and inviting atmosphere. The dining area is perfect for family meals, with plenty of room for a large table where everyone can come together, or for more formal dinner parties with guests.
Just beyond the dining area is the extended kitchen and breakfast room – a real highlight of the home for anyone with a passion for cooking. This beautifully designed, contemporary kitchen is well-equipped with modern appliances and plentiful storage, making it as functional as it is stylish. The addition of a breakfast bar not only provides a casual dining space but also creates a lovely area to socialize with family or friends while preparing meals. The kitchen also benefits from large patio doors that open out onto the garden, allowing you to cook while keeping an eye on the children playing outside or to bring the outdoors in during the warmer months, perfect for a relaxing summer evening.
Continuing from the kitchen is a versatile office space or children’s playroom. This flexible area offers a multitude of uses, depending on your family’s needs. It’s an ideal setup for those working from home, providing a quiet, private space to focus, away from the main living areas. Alternatively, it serves as an excellent playroom, giving children their own space to enjoy and explore while still being close to the heart of the home. The room's flexibility makes it adaptable to changing needs as your family grows.
To the ground floor there is also a useful downstairs W/C, great if you are having family and friends round.
Heading upstairs, you’ll find four spacious bedrooms, each thoughtfully designed to maximize space and comfort. The master bedroom is a luxurious retreat, offering plenty of room for a king-sized bed and additional furnishings, along with generous wardrobe space. The remaining bedrooms are equally well-sized, making them ideal for children, guests, or even an additional home office if required. Natural light pours into each room, giving them a bright and airy feel. Completing the upstairs is a modern family bathroom, designed to provide a relaxing escape at the end of the day. With a full-sized bath and high-quality finishes, it’s the perfect place to unwind and soak away the stresses of daily life.
Outside, the property continues to impress. To the rear, the garden has been thoughtfully designed for easy maintenance, allowing you to enjoy outdoor living without the burden of heavy upkeep. A raised decked seating area provides the perfect spot for outdoor dining, entertaining guests, or simply soaking up the sun on a summer’s day. The garden offers plenty of space for children to play or for you to test your BBQ skills while hosting family and friends.
To the front of the property, there is ample off-road parking for multiple vehicles, ensuring convenience for the whole family. The home is situated in a quiet and peaceful cul-de-sac, offering a sense of privacy and tranquillity that’s rare to find in such a well-connected location.
Hollymount Avenue is ideally positioned within walking distance of highly rated local schools, making it an excellent choice for families. The surrounding area offers a wealth of local amenities, including shops, parks, and public transport links, all of which are just a short stroll away. Whether you're looking for green spaces to enjoy, places to dine, or excellent educational options, everything you need is close at hand.
This spacious and meticulously maintained home offers a rare opportunity to enjoy both luxury and practicality, with the added benefit of being located in one of Offerton's most desirable areas. Whether you’re a growing family or simply looking for a home that offers a perfect blend of style, comfort, and convenience, Hollymount Avenue is sure to exceed your expectations.
Brochures
Brochure 1- COUNCIL TAXA payment made to your local authority in order to pay for local services like schools, libraries, and refuse collection. The amount you pay depends on the value of the property.Read more about council Tax in our glossary page.
- Band: D
- PARKINGDetails of how and where vehicles can be parked, and any associated costs.Read more about parking in our glossary page.
- Driveway
- GARDENA property has access to an outdoor space, which could be private or shared.
- Private garden
- ACCESSIBILITYHow a property has been adapted to meet the needs of vulnerable or disabled individuals.Read more about accessibility in our glossary page.
- Ask agent
Hollymount Avenue, Offerton, Stockport, SK2 7LP
NEAREST STATIONS
Distances are straight line measurements from the centre of the postcode- Woodsmoor Station0.6 miles
- Hazel Grove Station0.9 miles
- Davenport Station1.0 miles
Notes
Staying secure when looking for property
Ensure you're up to date with our latest advice on how to avoid fraud or scams when looking for property online.
Visit our security centre to find out moreDisclaimer - Property reference S1069762. The information displayed about this property comprises a property advertisement. Rightmove.co.uk makes no warranty as to the accuracy or completeness of the advertisement or any linked or associated information, and Rightmove has no control over the content. This property advertisement does not constitute property particulars. The information is provided and maintained by eXp UK, North West. Please contact the selling agent or developer directly to obtain any information which may be available under the terms of The Energy Performance of Buildings (Certificates and Inspections) (England and Wales) Regulations 2007 or the Home Report if in relation to a residential property in Scotland.
*This is the average speed from the provider with the fastest broadband package available at this postcode. The average speed displayed is based on the download speeds of at least 50% of customers at peak time (8pm to 10pm). Fibre/cable services at the postcode are subject to availability and may differ between properties within a postcode. Speeds can be affected by a range of technical and environmental factors. The speed at the property may be lower than that listed above. You can check the estimated speed and confirm availability to a property prior to purchasing on the broadband provider's website. Providers may increase charges. The information is provided and maintained by Decision Technologies Limited. **This is indicative only and based on a 2-person household with multiple devices and simultaneous usage. Broadband performance is affected by multiple factors including number of occupants and devices, simultaneous usage, router range etc. For more information speak to your broadband provider.
Map data ©OpenStreetMap contributors.




