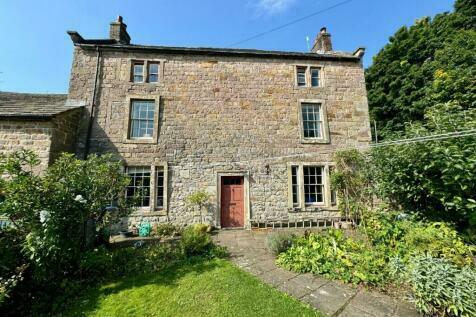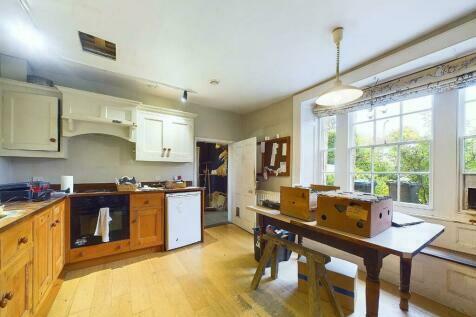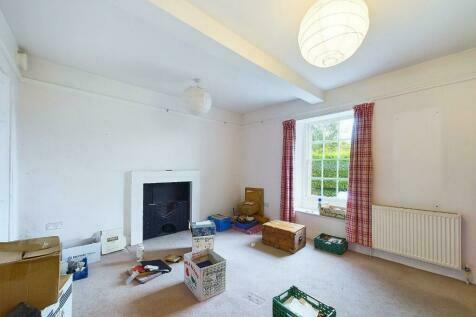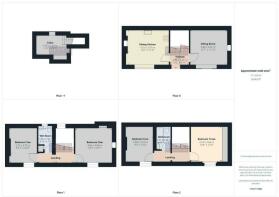61 West End, Wirksworth, Matlock, Derbyshire DE4 4EG
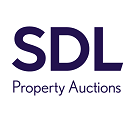
- PROPERTY TYPE
Town House
- BEDROOMS
4
- SIZE
Ask agent
- TENUREDescribes how you own a property. There are different types of tenure - freehold, leasehold, and commonhold.Read more about tenure in our glossary page.
Ask agent
Key features
- Four Bedroomed Town House
- Located Just Off The Centre Of Wirksworth
- Lots of Character and Original Features
- Requires A Scheme of Refurbishment
- Viewing Highly Recommended
Description
For sale on 23 October 2024
The National Property Auction will be broadcast live on our website and open to remote bidding online, on the phone and by proxy. Registration for bidding will close at 5pm the day before the auction.
The auction will commence at 09:00.
On behalf of Grants of Derbyshire - Wirksworth
Located on West End, just off the centre of this popular and thriving market town of Wirksworth, we are delighted to bring to market this stunning, four bedroomed, stone built townhouse.
This home, whilst requiring a scheme of refurbishment, is presented over three floors and has a wealth of character and original features throughout. The accommodation comprises of entrance hall, sitting room, dining kitchen, a family bathroom, separate shower room and four double bedrooms. There is a central vacuum system and also a good sized cellar.
Outside, there is a fully enclosed, well stocked fore garden with stone flagged seating area, an ideal spot to enjoy those stunning views down the town and across the surrounding hills and countryside.
Ground Floor: The property is accessed via the wooden gate where a central stone paved pathway leads through the fore garden and up to the part glazed door opening into the:
Entrance Hallway - 1.88m x 1.81m (6ft 2 x 5ft 11) With a tiled flooring and staircase that leads off to the first floor. Stone steps lead down to the cellar.
Dining Kitchen - 4.31 x 3.61 (14ft 1 x 11ft 10) With a pine wood flooring, this is a light and airy room with tall, multi-paned sash windows to the front aspect with side panelling and window seat which provides storage and is the location for the water stop cock. There is a range of hand made, solid wood, wall base and drawer units with work surface over with inset double bowl stainless steel sink with mixer tap over. Integrated appliances include an electric oven and induction hob with extractor hood over. Space and plumbing for a dishwasher and an under counter fridge. Set within the chimney breast there is a coal-effect gas fire. A wall cupboard houses the Worcester gas central heating boiler.
Sitting Room - 3.84 x 3.62 (12ft 7 x 11ft 10) Another good sized room with front aspect multi-paned sash window. There is a stone fire surround with a cast iron, wood-burning stove set within.
First Floor: The staircase leads up from the entrance hall and arrives at the first floor landing. The staircase continues up to the second floor.
Bedroom One - 3.84 x 3.69 (12ft 7 x 12ft 1) With original picture rails and stone fireplace with ornate cast iron fireplace set within. There is a multi-paned sash window with in-built window seat to the front aspect offering superb views down towards the centre of town and of the surrounding hills and countryside.
Wet Room - 2.36 x 1.49 (7ft 8 x 4ft 10) With full floor and wall tiling and a suite comprising of a walk-in shower with thermostatic shower fittings, a wall mounted wash basin with mixer tap over and a concealed cistern WC. There is a chrome heated towel rail and an airing cupboard providing storage for linen etc. Obscure glass, multi-paned window to the rear aspect.
Bedroom Two - 3.73 x 2.74 (12ft 2 x 8ft 11) With high level power sockets and network points suitable for use as a home office. Multi-paned window to the front aspect.
Second Floor: On arrival at the second floor landing, the door on the left leads into -
Bedroom Three - 3.66 x 3.19 (12ft 0 x 10ft 5) Another double bedroom with front aspect sash window offering those aforementioned far-reaching views. There is a bank of fitted wardrobes, drawers and cupboards providing excellent storage.
Family Bathroom - 2.38 x 1.51 (7ft 9 x 4ft 11) With a traditional white suite comprising of a panelled bath with electric shower over, a low flush WC and a pedestal sink. Heated towel rail and a conservation rooflight over.
Bedroom Four - 3.73 x 2.89 (12ft 2 x 9ft 5) With stripped pine flooring and a low level sash window to the front aspect.
Lower Ground Floor: From the entrance hallway, stone steps lead down to the -
Cellar - 3.36 x 2.39 (11ft 0 x 7ft 10) Having electric light and an original stone thrawl, this space offers good storage for wine and household items.
Outside and Parking Immediately to the front of the property there is a stone flagged seating area, ideal to sit and enjoy those views. A central pathway divides a lawned garden which is bordered by a variety of plants and trees and is fully enclosed by stone walling. Whilst there is no allocated parking with this home, the current vendors have enjoyed almost uninterrupted use of the unrestricted parking area immediately across the road.
Conservation Area We have been made aware this property is in the Wirksworth conservation area. Prospective buyers are advised to make all necessary independent enquiries prior to bidding, as any bid made will be binding.
Building Construction Sandstone or limestone, as built - information taken from EPC Certificate.
Note Please be advised that the auctioneers have not personally inspected the property. Prospective buyers are advised to make a viewing enquiry and any other necessary independent enquiries before placing their bid, as this will be binding.
Mobile Standard 18 mbps and Superfast 80 mbps show as available in this location
Mobile Signal EE, O2, Vodaphone and Three show as available in this location.
Satellite and Cable TV Availability Sky and BT show as available in this location.
Draft Sales Details These sales details are awaiting vendor approval.
Tenure: See Legal Pack
EPC Rating: E
Terms:
Auction Details:
The sale of this property will take place on the stated date by way of Auction Event and is being sold under an Unconditional sale type.
Binding contracts of sale will be exchanged at the point of sale.
All sales are subject to SDL Property Auctions Buyers Terms. Properties located in Scotland will be subject to applicable Scottish law.
Auction Deposit and Fees:
The following deposits and non- refundable auctioneers fees apply:
• 5% deposit (subject to a minimum of £5,000)
• Buyers Fee of 4.8% of the purchase price for properties sold for up to £250,000, or 3.6% of the purchase price for properties sold for over £250,000 (in all cases, subject to a minimum of £6,000 inc. VAT). For worked examples please refer to the Auction Conduct Guide.
The Buyers Fee does not contribute to the purchase price, however it will be taken into account when calculating the Stamp Duty Land Tax for the property (known as Land and Buildings Transaction Tax for properties located in Scotland), because it forms part of the chargeable consideration for the property.
There may be additional fees listed in the Special Conditions of Sale, which will be available to view within the Legal Pack. You must read the Legal Pack carefully before bidding.
Additional Information:
For full details about all auction methods and sale types please refer to the Auction Conduct Guide which can be viewed on the SDL Property Auctions home page.
This guide includes details on the auction registration process, your payment obligations and how to view the Legal Pack (and any applicable Home Report for residential Scottish properties).
Guide Price & Reserve Price:
Each property sold is subject to a Reserve Price. The Reserve Price will be within + or - 10% of the Guide Price. The Guide Price is issued solely as a guide so that a buyer can consider whether or not to pursue their interest. A full definition can be found within the Buyers Terms.
Brochures
Bidders Registration- COUNCIL TAXA payment made to your local authority in order to pay for local services like schools, libraries, and refuse collection. The amount you pay depends on the value of the property.Read more about council Tax in our glossary page.
- Band: C
- PARKINGDetails of how and where vehicles can be parked, and any associated costs.Read more about parking in our glossary page.
- Ask agent
- GARDENA property has access to an outdoor space, which could be private or shared.
- Yes
- ACCESSIBILITYHow a property has been adapted to meet the needs of vulnerable or disabled individuals.Read more about accessibility in our glossary page.
- Ask agent
Energy performance certificate - ask agent
61 West End, Wirksworth, Matlock, Derbyshire DE4 4EG
NEAREST STATIONS
Distances are straight line measurements from the centre of the postcode- Cromford Station2.4 miles
- Matlock Bath Station2.9 miles
- Whatstandwell Station3.0 miles
Notes
Staying secure when looking for property
Ensure you're up to date with our latest advice on how to avoid fraud or scams when looking for property online.
Visit our security centre to find out moreDisclaimer - Property reference 1020159. The information displayed about this property comprises a property advertisement. Rightmove.co.uk makes no warranty as to the accuracy or completeness of the advertisement or any linked or associated information, and Rightmove has no control over the content. This property advertisement does not constitute property particulars. The information is provided and maintained by SDL Property Auctions, Nationwide. Please contact the selling agent or developer directly to obtain any information which may be available under the terms of The Energy Performance of Buildings (Certificates and Inspections) (England and Wales) Regulations 2007 or the Home Report if in relation to a residential property in Scotland.
Auction Fees: The purchase of this property may include associated fees not listed here, as it is to be sold via auction. To find out more about the fees associated with this property please call SDL Property Auctions, Nationwide on 08000 465454.
*Guide Price: An indication of a seller's minimum expectation at auction and given as a “Guide Price” or a range of “Guide Prices”. This is not necessarily the figure a property will sell for and is subject to change prior to the auction.
Reserve Price: Each auction property will be subject to a “Reserve Price” below which the property cannot be sold at auction. Normally the “Reserve Price” will be set within the range of “Guide Prices” or no more than 10% above a single “Guide Price.”
*This is the average speed from the provider with the fastest broadband package available at this postcode. The average speed displayed is based on the download speeds of at least 50% of customers at peak time (8pm to 10pm). Fibre/cable services at the postcode are subject to availability and may differ between properties within a postcode. Speeds can be affected by a range of technical and environmental factors. The speed at the property may be lower than that listed above. You can check the estimated speed and confirm availability to a property prior to purchasing on the broadband provider's website. Providers may increase charges. The information is provided and maintained by Decision Technologies Limited. **This is indicative only and based on a 2-person household with multiple devices and simultaneous usage. Broadband performance is affected by multiple factors including number of occupants and devices, simultaneous usage, router range etc. For more information speak to your broadband provider.
Map data ©OpenStreetMap contributors.
