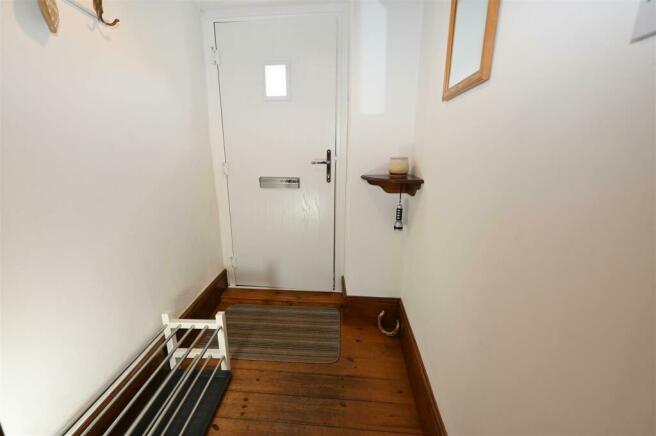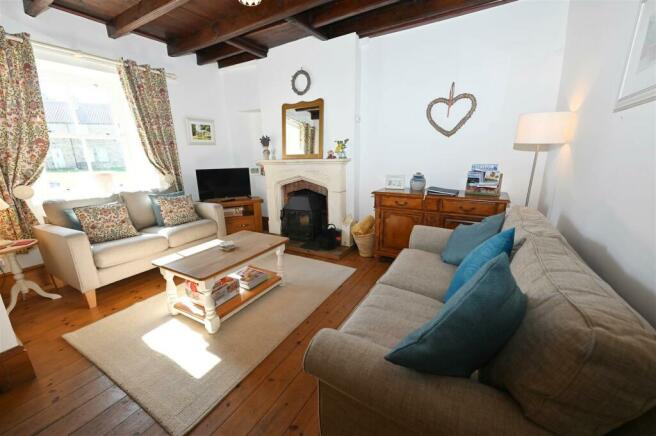The Green, Ravensworth, Richmond

Letting details
- Let available date:
- Ask agent
- Deposit:
- £1,030A deposit provides security for a landlord against damage, or unpaid rent by a tenant.Read more about deposit in our glossary page.
- Min. Tenancy:
- Ask agent How long the landlord offers to let the property for.Read more about tenancy length in our glossary page.
- Let type:
- Long term
- Furnish type:
- Unfurnished
- Council Tax:
- Ask agent
- PROPERTY TYPE
Terraced
- BEDROOMS
2
- SIZE
Ask agent
Description
Entrance Vestibule - Composite front door leading into entrance vestibule, having varnished floorboards and heavy beams to ceiling. Period wood door to Lounge with leaded light inserts above.
Lounge - 4.033 x 4.111 (13'2" x 13'5") - Stone fireplace surround with tiled hearth incorporating a multi-stove log burner with brick sides and back. Composite sash window to front with deep sills.Varnished floorboards, TV point, heavy beams to ceiling and dimplex electric wall heater. Feature recessed nook. Step up and period door leading to kitchen.
Kitchen - 2.420 x 2.626 widening into recess 4.148 narrowing - Belfast sink unit with block wood effect worktop and below cupboards. Fitted with a range of base units with wood effect worktops having display glass cupboards above, electric cooker with double oven and canopy extractor above. Tiling to splash areas, feature slate tiled floor, dimplex electric wall heater and 4 bespoke shelves above. Recess area with stone slab, drawer unit and bespoke stand for microwave, plumbing for automatic washer (would need to remove the drawer unit). Telephone point, period style window to rear, stable door with glass inset and UPVC window to rear. Stone steps lead to the first floor
First Floor Landing - White washed floorboards leading to bedroom 2 and family bathroom/w.c. Glass window to rear. Step up to main bedroom.
Bedroom 1 - 4.106 x 4.192 (13'5" x 13'9") - Composite sash window to front with deep sill. Georgian style fireplace basket (display purposes only). Tongue and grove floorboards, beams to ceiling, loft hatch and an interesting recess nook for display purposes. Built in cupboard housing the cylinder tank with shelving. Wall mounted dimplex heater.
Bedroom 2 - 2.563 x 1.868 (8'4" x 6'1") - Single glazed window to rear. White washed floor boards and telephone point.
Bathroom / W.C - Panelled bath with electric shower, pedestal hand basin, low level w.c, tiling to part walls, dimplex wall heater. Whitewashed floor boards, extractor fan and glass window to rear.
Externally - To the front the property overlooks the Village green and the pub - Bay Horse.
The rear garden is to the left hand side of a snicket via some wrought iron gates. A beautiful garden with distant countryside views, mainly laid to lawn with flower and shrub borders, corner pebbled seating area hard standing area with timber shed and a summer house to enjoy the summer evenings.
Garage - Single garage with up and over door.
Side gate gives access to an outbuilding.
Brochures
The Green, Ravensworth, RichmondBrochure- COUNCIL TAXA payment made to your local authority in order to pay for local services like schools, libraries, and refuse collection. The amount you pay depends on the value of the property.Read more about council Tax in our glossary page.
- Ask agent
- PARKINGDetails of how and where vehicles can be parked, and any associated costs.Read more about parking in our glossary page.
- Yes
- GARDENA property has access to an outdoor space, which could be private or shared.
- Yes
- ACCESSIBILITYHow a property has been adapted to meet the needs of vulnerable or disabled individuals.Read more about accessibility in our glossary page.
- Ask agent
The Green, Ravensworth, Richmond
NEAREST STATIONS
Distances are straight line measurements from the centre of the postcode- Darlington Station10.2 miles



Notes
Staying secure when looking for property
Ensure you're up to date with our latest advice on how to avoid fraud or scams when looking for property online.
Visit our security centre to find out moreDisclaimer - Property reference 33395733. The information displayed about this property comprises a property advertisement. Rightmove.co.uk makes no warranty as to the accuracy or completeness of the advertisement or any linked or associated information, and Rightmove has no control over the content. This property advertisement does not constitute property particulars. The information is provided and maintained by Alderson Estate Agents, Richmond. Please contact the selling agent or developer directly to obtain any information which may be available under the terms of The Energy Performance of Buildings (Certificates and Inspections) (England and Wales) Regulations 2007 or the Home Report if in relation to a residential property in Scotland.
*This is the average speed from the provider with the fastest broadband package available at this postcode. The average speed displayed is based on the download speeds of at least 50% of customers at peak time (8pm to 10pm). Fibre/cable services at the postcode are subject to availability and may differ between properties within a postcode. Speeds can be affected by a range of technical and environmental factors. The speed at the property may be lower than that listed above. You can check the estimated speed and confirm availability to a property prior to purchasing on the broadband provider's website. Providers may increase charges. The information is provided and maintained by Decision Technologies Limited. **This is indicative only and based on a 2-person household with multiple devices and simultaneous usage. Broadband performance is affected by multiple factors including number of occupants and devices, simultaneous usage, router range etc. For more information speak to your broadband provider.
Map data ©OpenStreetMap contributors.



