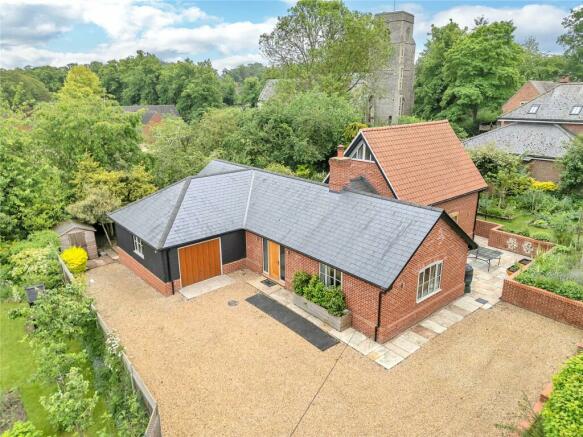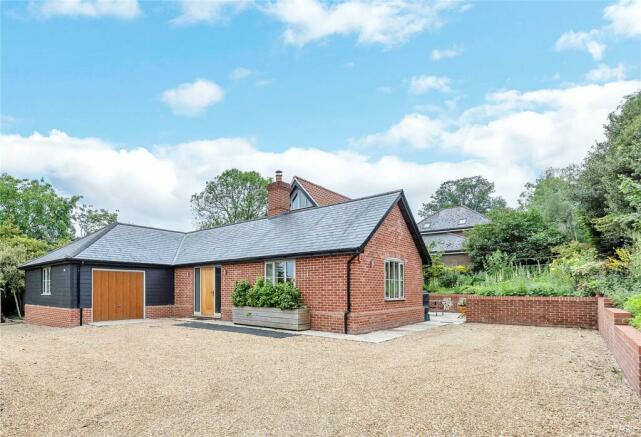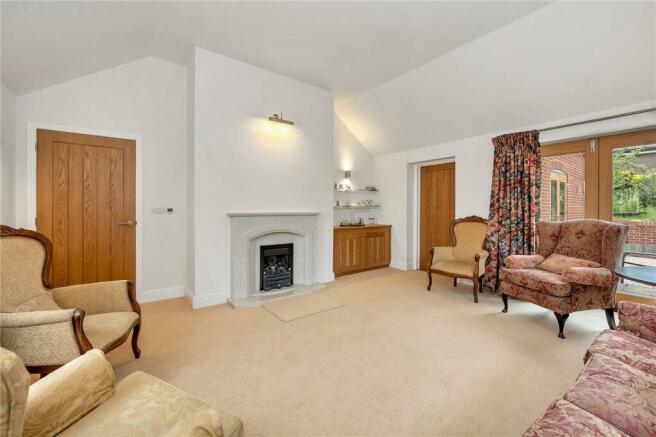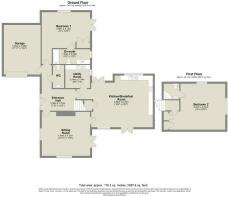Barnham, Suffolk

- PROPERTY TYPE
Bungalow
- BEDROOMS
2
- BATHROOMS
2
- SIZE
1,660 sq ft
154 sq m
- TENUREDescribes how you own a property. There are different types of tenure - freehold, leasehold, and commonhold.Read more about tenure in our glossary page.
Ask agent
Description
RECEPTION HALL with staircase to first-floor, cloakroom with low-level WC, vanity unit with inset wash hand basin and storage cupboard below.
Door to integral garage.
SITTING ROOM a fabulous triple-aspect room with vaulted ceiling, French doors to terrace and garden, polished stone fire surround and hearth with LPG living flame fire, alcove with display shelving and oak worksurface with storage below, and six wall light points. Door through to
KITCHEN/BREAKFAST ROOM double-aspect room with two pairs of French doors to front and rear terrace and gardens, extensive range of shaker-style painted wall and base kitchen units with granite worksurface inset with stainless-steel one-and-a-half bowl sink and drainer unit, built-in dishwasher, 4-burner gas hob, stainless-steel splashback and extractor hood over. Built-in NEF oven and microwave and office workstation, with understairs storage cupboard, and connecting door to sitting room. Island unit with worksurface.
UTILITY with ceramic tiled floor, built-in worksurface, space and plumbing for washing machine, inset stainless-steel sink and drainer unit.
FIRST-FLOOR
BEDROOM – a double-aspect room including high vaulted ceiling and apex window, extensive built-in storage, pair of double fitted wardrobe cupboards, four further eaves storage cupboards, EN SUITE SHOWER ROOM tiled with corner shower cubicle, vanity unit with inset wash hand basin, heated towel rail, low-level WC.
PRINCIPAL BEDROOM – double-aspect room with French doors to terrace and garden, built-in wardrobe cupboard and door to EN SUITE BATHROOM with panelled bath with tiled splashback, separate shower attachment over, built-in vanity unit with storage cupboard and inset wash hand basin, low-level WC and heated towel rail.
INTEGRAL GARAGE offering potential for further accommodation with extra width and ramp. Hot water tank.
Built around 2007 to a specific design, designed to be a perfect downsizer, it provides classically well-proportioned rooms built to a high standard with air source heat pump, underfloor heating downstairs and radiator upstairs. High quality double-glazed windows and oak French doors, plenty of storage and wider than normal garage with ramp to facilitate ease of use.
A particular feature of Primrose Cottage is the beautifully landscaped gardens with two large terraces, along with brick retaining walls with a raised professionally landscaped garden, with ample parking and turning space.
Outside
Garden shed, pathway and steps down to Church Lane, compost heap, cottage-style design with mellow red-brick under a part slate and tiled roof.
GENERAL INFORMATION
• Mains water, LPG, drainage and electricity.
• Air source heat pump
• Underfloor heating downstairs
• Council Tax West Suffolk Band D
• The property is in a conservation area.
• Mobile phone: Ofcom suggest all providers likely.
• Broadband: Ofcom suggest Superfast broadband available.
Brochures
Particulars- COUNCIL TAXA payment made to your local authority in order to pay for local services like schools, libraries, and refuse collection. The amount you pay depends on the value of the property.Read more about council Tax in our glossary page.
- Band: D
- PARKINGDetails of how and where vehicles can be parked, and any associated costs.Read more about parking in our glossary page.
- Yes
- GARDENA property has access to an outdoor space, which could be private or shared.
- Yes
- ACCESSIBILITYHow a property has been adapted to meet the needs of vulnerable or disabled individuals.Read more about accessibility in our glossary page.
- Ask agent
Barnham, Suffolk
NEAREST STATIONS
Distances are straight line measurements from the centre of the postcode- Thetford Station2.7 miles
About the agent
Bedfords are well-established East Anglian estate agents covering Suffolk and Norfolk. Selling new and period homes from our offices in Bury St Edmunds, Burnham Market, Aldeburgh and together with the Mayfair Office in London, we can target the largest possible audience to sell your property.
With such coverage, we continue to receive a substantial number of potential buyers who register with us every week. We receive enquiries locally, and from clients wishing to move to East Anglia fr
Industry affiliations



Notes
Staying secure when looking for property
Ensure you're up to date with our latest advice on how to avoid fraud or scams when looking for property online.
Visit our security centre to find out moreDisclaimer - Property reference BSE240013. The information displayed about this property comprises a property advertisement. Rightmove.co.uk makes no warranty as to the accuracy or completeness of the advertisement or any linked or associated information, and Rightmove has no control over the content. This property advertisement does not constitute property particulars. The information is provided and maintained by Bedfords, Bury St Edmunds. Please contact the selling agent or developer directly to obtain any information which may be available under the terms of The Energy Performance of Buildings (Certificates and Inspections) (England and Wales) Regulations 2007 or the Home Report if in relation to a residential property in Scotland.
*This is the average speed from the provider with the fastest broadband package available at this postcode. The average speed displayed is based on the download speeds of at least 50% of customers at peak time (8pm to 10pm). Fibre/cable services at the postcode are subject to availability and may differ between properties within a postcode. Speeds can be affected by a range of technical and environmental factors. The speed at the property may be lower than that listed above. You can check the estimated speed and confirm availability to a property prior to purchasing on the broadband provider's website. Providers may increase charges. The information is provided and maintained by Decision Technologies Limited. **This is indicative only and based on a 2-person household with multiple devices and simultaneous usage. Broadband performance is affected by multiple factors including number of occupants and devices, simultaneous usage, router range etc. For more information speak to your broadband provider.
Map data ©OpenStreetMap contributors.




