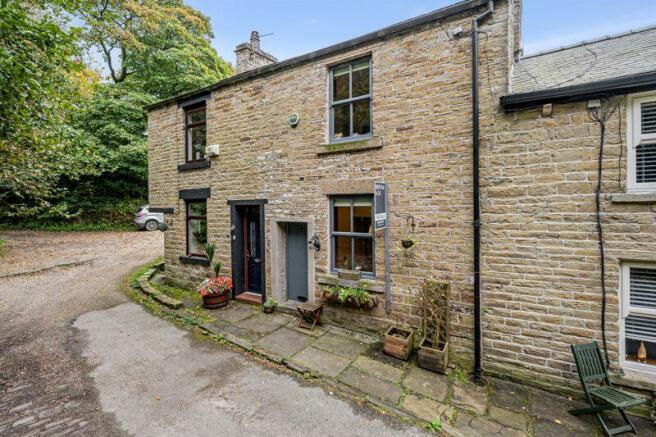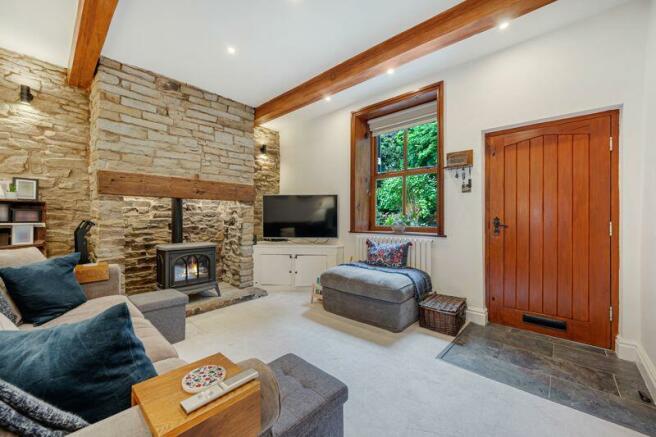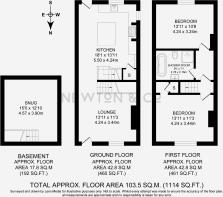Birches Road, Edgworth, Bolton, BL7

- PROPERTY TYPE
Terraced
- BEDROOMS
2
- BATHROOMS
1
- SIZE
Ask agent
Key features
- Beautifully Presented Mid Stone Terrace
- Set Over Three Floors
- Two Double Bedrooms
- Two Reception Rooms
- Modern Kitchen & Bathroom
- On The Doorstep To The Jumbles
Description
As you stroll along the charming cobblestone path and cross the quaint bridge over Quarlton Brook, you'll arrive at this delightful mid-terraced home nestled just before the road's end. Conveniently park in the designated parking area directly opposite the property, then make your way to the inviting entrance.
Welcome Home
Upon entering through the elegantly painted grey front door, you are welcomed into a light-filled lounge that radiates warmth and character. A window to the front frames the view of the surrounding woodland, while crisp white walls beautifully contrast with the rustic timber-beamed ceiling and a striking stone feature wall. The centrepiece of this inviting space is a gas stove, elegantly set within a spacious chimney alcove adorned with an original timber mantle. The entrance is tastefully tiled, leading to a cosy carpeted area, and the room is enhanced by recessed spotlights that illuminate the higher ceilings—creating a bright and airy atmosphere.
Kitchen Serenity
Flowing seamlessly from the lounge is the exquisitely designed kitchen and dining area. Here, blue-grey shaker-style cabinetry encircles a central island featuring an oak worktop, providing seating for four—ideal for entertaining friends and family. The oak accents mirror the beams above and the window frames throughout the home, contributing to the cohesive design.
The kitchen is equipped with a freestanding range-style oven nestled within the chimney, complemented by a geometric tiled splashback. A Belfast sink is strategically positioned beneath a window that overlooks the tranquil patio garden, while white metro-style tiling adds a touch of elegance. Modern conveniences such as an integrated fridge, freezer, dishwasher, washing machine, and microwave are all included, and there's ample space for a dining table. A timber door opens to the rear garden, and a glazed balustrade leads you down to the snug basement sitting room.
This versatile basement level features neutral décor and timber flooring, providing a comfortable area for relaxation or study—a true multipurpose space.
Soak & Sleep
Ascend to the first floor, where you'll discover two generously sized double bedrooms. The front bedroom continues the theme of soft white walls and plush carpeting, providing ample room for a full suite of furniture alongside a double bed. Recessed spotlights and a storage cupboard add functionality to the space.
The rear bedroom mirrors the size of the front, featuring an original stone chimney that adds character and charm.
Relax & Unwind
Serving the bedrooms is a stunning modern four-piece bathroom that epitomizes both luxury and practicality. The freestanding bath takes centre stage, inviting you to unwind and relax after a long day. Stylish white tiling covers the walls to half height, creating a clean and contemporary look, while a vanity sink unit with sleek white cupboards offers ample storage space. The timber top and bowl sink add a natural touch, harmonising beautifully with the overall aesthetic.
Additionally, the bathroom features a modern WC and a spacious double shower enclosure, designed for comfort and convenience. The floor is adorned with striking Moroccan-style tiles that provide a unique and vibrant contrast to the soft blue paint above the white tiling, enhancing the room's charm.
Step Outside
Step outside to a quaint south facing paved patio adorned with built-in raised timber plant beds, which back onto serene backdrop, offering a peaceful retreat.
Out & About
Birches Road is a highly sought-after location, situated on the outskirts of Edgworth village and just a stone's throw from beautiful walking trails. Venture down the road to the Black Rock Community Orchard and Jumbles, or take a stroll past the Black Bull pub towards Wayoh and Entwistle reservoirs.
For dining, nearby Giuseppe's, a renowned Italian restaurant, awaits at the end of the street. The centre of Edgworth village is within walking distance and boasts two inviting pubs and popular walking routes leading to the Barlow Institute and cricket club.
Commute with ease from Bromley Cross Station, which is less than two miles away, or enjoy convenient access to the M65, a mere 15-minute drive, allowing easy travel to the neighboring towns of Bolton, Blackburn, and Bury.
Local schooling is exceptional, with a village primary school close by and Turton High School and Sixth Form located just a 10-minute drive away.
Brochures
Property BrochureFull Details- COUNCIL TAXA payment made to your local authority in order to pay for local services like schools, libraries, and refuse collection. The amount you pay depends on the value of the property.Read more about council Tax in our glossary page.
- Band: C
- PARKINGDetails of how and where vehicles can be parked, and any associated costs.Read more about parking in our glossary page.
- Yes
- GARDENA property has access to an outdoor space, which could be private or shared.
- Yes
- ACCESSIBILITYHow a property has been adapted to meet the needs of vulnerable or disabled individuals.Read more about accessibility in our glossary page.
- Ask agent
Energy performance certificate - ask agent
Birches Road, Edgworth, Bolton, BL7
NEAREST STATIONS
Distances are straight line measurements from the centre of the postcode- Entwistle Station1.5 miles
- Bromley Cross Station1.7 miles
- Hall i' th' Wood Station2.9 miles
Notes
Staying secure when looking for property
Ensure you're up to date with our latest advice on how to avoid fraud or scams when looking for property online.
Visit our security centre to find out moreDisclaimer - Property reference 12403289. The information displayed about this property comprises a property advertisement. Rightmove.co.uk makes no warranty as to the accuracy or completeness of the advertisement or any linked or associated information, and Rightmove has no control over the content. This property advertisement does not constitute property particulars. The information is provided and maintained by Newton & Co Ltd, Bolton. Please contact the selling agent or developer directly to obtain any information which may be available under the terms of The Energy Performance of Buildings (Certificates and Inspections) (England and Wales) Regulations 2007 or the Home Report if in relation to a residential property in Scotland.
*This is the average speed from the provider with the fastest broadband package available at this postcode. The average speed displayed is based on the download speeds of at least 50% of customers at peak time (8pm to 10pm). Fibre/cable services at the postcode are subject to availability and may differ between properties within a postcode. Speeds can be affected by a range of technical and environmental factors. The speed at the property may be lower than that listed above. You can check the estimated speed and confirm availability to a property prior to purchasing on the broadband provider's website. Providers may increase charges. The information is provided and maintained by Decision Technologies Limited. **This is indicative only and based on a 2-person household with multiple devices and simultaneous usage. Broadband performance is affected by multiple factors including number of occupants and devices, simultaneous usage, router range etc. For more information speak to your broadband provider.
Map data ©OpenStreetMap contributors.




