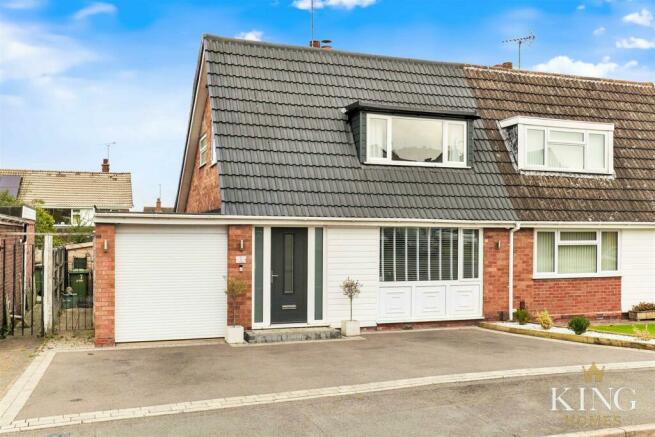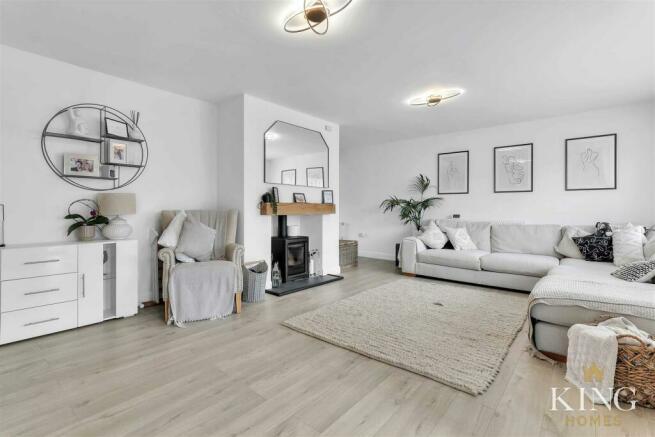Albury Road, Studley

- PROPERTY TYPE
Semi-Detached
- BEDROOMS
3
- BATHROOMS
2
- SIZE
Ask agent
- TENUREDescribes how you own a property. There are different types of tenure - freehold, leasehold, and commonhold.Read more about tenure in our glossary page.
Freehold
Description
An extended and refurbished three-bedroom semi-detached modern family home. The ground floor features a spacious lounge, a contemporary kitchen-dining room, and a separate utility room with a W.C. Upstairs, there are three bedrooms, including a master suite with fitted wardrobes, a Juliette balcony, and a modern en-suite. The home also includes a family bathroom, a garage, and a beautifully landscaped rear garden.
Set back from the road behind a tarmac drive with paved borders, this home offers convenient off-road parking. There is a garage to the left and a side gate providing access to the landscaped rear garden.
Entering through the front door, you are welcomed by a modern, luxurious interior. At the front of the property is a spacious lounge with wide front-aspect windows, a feature fireplace, and a convenient storage cupboard. To the rear, the open-plan kitchen-dining room boasts a wide array of wall and base units with sleek, high-shine doors, integrated appliances, and a matching breakfast bar. A window overlooks the rear garden, and the dining area offers ample space for a dining table or additional furniture. Feature wide patio doors with four window panels open directly to the landscaped rear garden.
Additionally, the ground floor features a separate utility room equipped with extra units, a sink, and space for additional appliances. The utility room also includes a W.C. and has an external door leading to the side of the property, as well as internal access to the garage.
On the first floor, the landing provides access to three generously sized bedrooms. The extended master suite is an impressive space, featuring fitted wardrobes, a Juliette balcony, and a luxurious en-suite. The en-suite is fitted with a shower, W.C., and wash basin with vanity, all expertly designed and finished with high-end touches.
Outside, the garden has been meticulously landscaped to create a perfect blend of functionality and style. A spacious paved patio provides the ideal setting for outdoor dining and entertaining, while the decking areas offer additional spots to relax and enjoy the surroundings. The neatly maintained lawn is framed by well-placed planting boxes, adding a touch of greenery and colour throughout the year. The garden is fully enclosed by fencing, offering both privacy and security, and features ample storage for gardening tools or outdoor equipment. A charming path leads from the rear garden to the front of the property, completing this thoughtfully designed outdoor space.
LOCATION
Studley Village is a vibrant community offering a variety of convenient amenities and services, including shops, barbers, accountants, cafes, and pubs. The village benefits from an ideal location, providing easy access to the M40 and M42 motorways. It also has a rural charm, leading to picturesque villages in the Warwickshire countryside and popular destinations like Alcester, Bidford-upon-Avon, and the historic Stratford-upon-Avon. In the other direction lies the bustling town of Redditch, featuring the Kingfisher shopping mall and a wide range of leisure facilities. Further afield, Birmingham, Solihull, and even London are within reach, making Studley an excellent choice for commuters. The village is also known for its fantastic schools and regular bus service to surrounding areas.
Living Room - 4.56m x 5.96m (14'11" x 19'6" ) -
Kitchen Dining Room - 4.01m x 5.96m (13'1" x 19'6") -
Utility - 2.05m x 2.49m (6'8" x 8'2") -
Garage - 4.02m x 2.49m (13'2" x 8'2" ) -
Landing -
Bedroom 1 - 3.04m x 3.46m (9'11" x 11'4") -
En-Suite - 2.92m x 1.47m (9'6" x 4'9" ) -
Bedroom 2 - 4.16m x 3.19m (13'7" x 10'5" ) -
Bedroom 3 - 2.76m x 2.65m (9'0" x 8'8") -
Bathroom - 2.29m x 1.66m (7'6" x 5'5") -
Brochures
Albury Road, Studley- COUNCIL TAXA payment made to your local authority in order to pay for local services like schools, libraries, and refuse collection. The amount you pay depends on the value of the property.Read more about council Tax in our glossary page.
- Ask agent
- PARKINGDetails of how and where vehicles can be parked, and any associated costs.Read more about parking in our glossary page.
- Yes
- GARDENA property has access to an outdoor space, which could be private or shared.
- Yes
- ACCESSIBILITYHow a property has been adapted to meet the needs of vulnerable or disabled individuals.Read more about accessibility in our glossary page.
- Ask agent
Albury Road, Studley
NEAREST STATIONS
Distances are straight line measurements from the centre of the postcode- Redditch Station3.3 miles
- Wooton Wawen Station4.6 miles
- Danzey Station4.7 miles
Notes
Staying secure when looking for property
Ensure you're up to date with our latest advice on how to avoid fraud or scams when looking for property online.
Visit our security centre to find out moreDisclaimer - Property reference 33394515. The information displayed about this property comprises a property advertisement. Rightmove.co.uk makes no warranty as to the accuracy or completeness of the advertisement or any linked or associated information, and Rightmove has no control over the content. This property advertisement does not constitute property particulars. The information is provided and maintained by King Homes, Studley. Please contact the selling agent or developer directly to obtain any information which may be available under the terms of The Energy Performance of Buildings (Certificates and Inspections) (England and Wales) Regulations 2007 or the Home Report if in relation to a residential property in Scotland.
*This is the average speed from the provider with the fastest broadband package available at this postcode. The average speed displayed is based on the download speeds of at least 50% of customers at peak time (8pm to 10pm). Fibre/cable services at the postcode are subject to availability and may differ between properties within a postcode. Speeds can be affected by a range of technical and environmental factors. The speed at the property may be lower than that listed above. You can check the estimated speed and confirm availability to a property prior to purchasing on the broadband provider's website. Providers may increase charges. The information is provided and maintained by Decision Technologies Limited. **This is indicative only and based on a 2-person household with multiple devices and simultaneous usage. Broadband performance is affected by multiple factors including number of occupants and devices, simultaneous usage, router range etc. For more information speak to your broadband provider.
Map data ©OpenStreetMap contributors.





