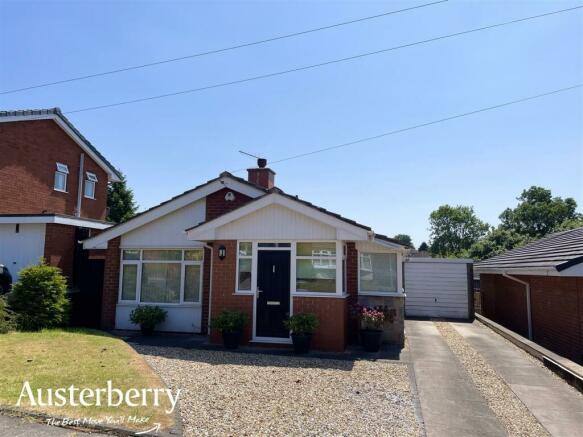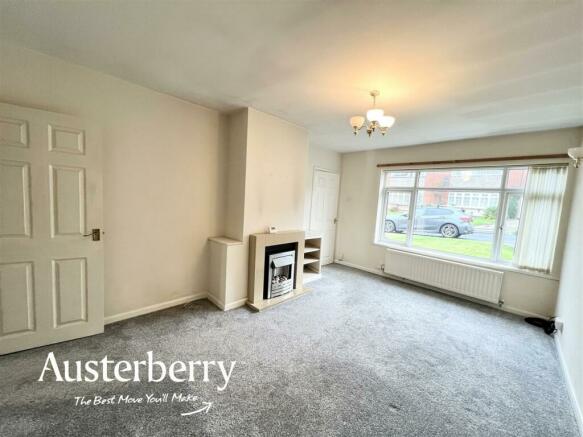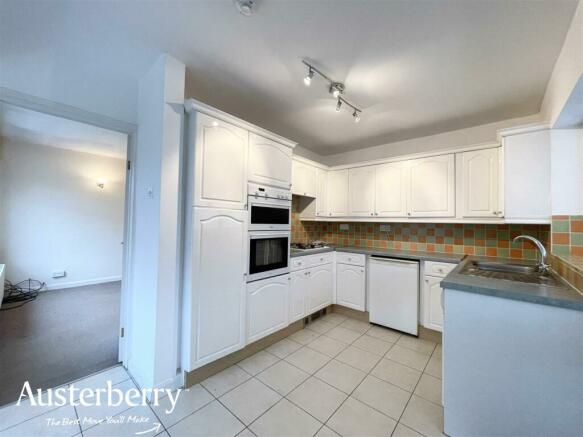Coleridge Road, Blurton, Stoke-On-Trent, ST3 2ER

Letting details
- Let available date:
- Ask agent
- Deposit:
- £1,032A deposit provides security for a landlord against damage, or unpaid rent by a tenant.Read more about deposit in our glossary page.
- Min. Tenancy:
- Ask agent How long the landlord offers to let the property for.Read more about tenancy length in our glossary page.
- Let type:
- Long term
- Furnish type:
- Ask agent
- Council Tax:
- Ask agent
- PROPERTY TYPE
Detached Bungalow
- BEDROOMS
2
- BATHROOMS
1
- SIZE
Ask agent
Key features
- AVAILABLE
- South Facing Garden
- Very Popular Location
- Two Bedrooms
- Conservatory
- Utility Room
- Fitted Kitchen
- Lots of Parking Space
Description
Located on the ever popular Seddons' estate in Blurton and a detached bungalow which has the advantage of a double glazed conservatory and a south facing garden at the back.
To the front and side of the property is an extensive parking area and inside the bungalow you will find a light and bright kitchen with white wall cupboards and base units with a high gloss finish, a bathroom with white suite and shower over the bath, two bedrooms, a combi boiler for central heating and Upvc double glazing throughout.
This is a truly delightful property and a rare opportunity!
For more information on the application process, please visit our website. You can request an application form by e-mailing us with the names of everyone over the age of 18 who will be applying and their e-mail addresses.
MATERIAL INFORMATION
Rent - £895pcm
Deposit - £1032
Holding Deposit - £206
Council Tax Band - C
Minimum Rental Term – 6 months
Entrance Porch/Hall - Upvc double glazed front door and windows with fitted roller blinds. Radiator. Open archway leading into the...
Fitted Kitchen - 12' 2'' x 8' 6'' (3.71m x 2.59m) - Tiled floor. Part tiled walls. Radiator. Excellent range of wall cupboards and base units with a white high gloss finish together with integrated gas hob, cooker hood, double oven and dishwasher. Spotlights. Space for table and chairs.
Side Hall/Utility Room - 12' 5'' x 2' 11'' (3.78m x 0.89m) - Part tiled walls. Plumbing for washing machine. Upvc double glazed windows and external door...all with fitted venetian blinds.
Lounge - 15' 10'' x 10' 10'' (4.82m x 3.30m) - Fitted carpet. Radiator. Upvc double glazed window with fitted vertical blind. Feature fireplace with living flame effect electric fire.
Inner Hall - Fitted carpet. Access to the loft. Walk in storage cupboard with gas combi boiler for central heating and hot water.
Bedroom Two - 12' 11'' x 9' 8'' (3.93m x 2.94m) - Fitted carpet. Double radiator. Upvc double glazed window with fitted roller blind. Fitted storage cupboards.
Bathroom/Wc - 6' 3'' x 5' 5'' (1.90m x 1.65m) - Tiled floor and walls. White suite with shower over the bath. Centrally heated towel rail. Radiator. Upvc double glazed window.
Bedroom One - 9' 10'' x 9' 9'' (2.99m x 2.97m) - Fitted carpet. Double radiator. Upvc double glazed patio doors with fitted vertical blinds.
Conservatory - 16' 8'' x 9' 2'' (5.08m x 2.79m) - Laminate flooring. Radiator. Upvc double glazed windows and double doors leading into the garden, all with fitted vertical blinds.
Outside - There is a paved and gravelled driveway with space to park perhaps three cars and a golden gravelled area which provides extra parking space when required.
The open plan front garden has a lawn together with shrubs and the driveway leads to a DETACHED SINGLE GARAGE which has a metal up and over door.
The south facing rear garden is a real sun trap! As well as terraced lawns and a patio area, there is a greenhouse and shed.
Brochures
Coleridge Road, Blurton, Stoke-On-Trent, ST3 2ERBrochure- COUNCIL TAXA payment made to your local authority in order to pay for local services like schools, libraries, and refuse collection. The amount you pay depends on the value of the property.Read more about council Tax in our glossary page.
- Band: C
- PARKINGDetails of how and where vehicles can be parked, and any associated costs.Read more about parking in our glossary page.
- Yes
- GARDENA property has access to an outdoor space, which could be private or shared.
- Yes
- ACCESSIBILITYHow a property has been adapted to meet the needs of vulnerable or disabled individuals.Read more about accessibility in our glossary page.
- Ask agent
Coleridge Road, Blurton, Stoke-On-Trent, ST3 2ER
NEAREST STATIONS
Distances are straight line measurements from the centre of the postcode- Longton Station0.8 miles
- Stoke-on-Trent Station2.2 miles
- Wedgwood Station2.3 miles



Notes
Staying secure when looking for property
Ensure you're up to date with our latest advice on how to avoid fraud or scams when looking for property online.
Visit our security centre to find out moreDisclaimer - Property reference 33394209. The information displayed about this property comprises a property advertisement. Rightmove.co.uk makes no warranty as to the accuracy or completeness of the advertisement or any linked or associated information, and Rightmove has no control over the content. This property advertisement does not constitute property particulars. The information is provided and maintained by Austerberry, Stoke-On-Trent & Staffordshire. Please contact the selling agent or developer directly to obtain any information which may be available under the terms of The Energy Performance of Buildings (Certificates and Inspections) (England and Wales) Regulations 2007 or the Home Report if in relation to a residential property in Scotland.
*This is the average speed from the provider with the fastest broadband package available at this postcode. The average speed displayed is based on the download speeds of at least 50% of customers at peak time (8pm to 10pm). Fibre/cable services at the postcode are subject to availability and may differ between properties within a postcode. Speeds can be affected by a range of technical and environmental factors. The speed at the property may be lower than that listed above. You can check the estimated speed and confirm availability to a property prior to purchasing on the broadband provider's website. Providers may increase charges. The information is provided and maintained by Decision Technologies Limited. **This is indicative only and based on a 2-person household with multiple devices and simultaneous usage. Broadband performance is affected by multiple factors including number of occupants and devices, simultaneous usage, router range etc. For more information speak to your broadband provider.
Map data ©OpenStreetMap contributors.



