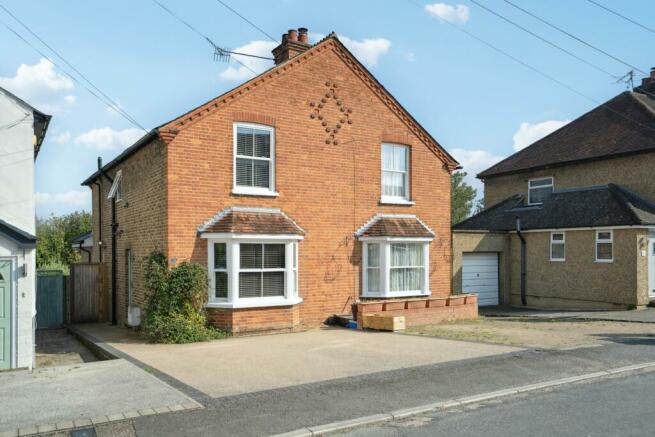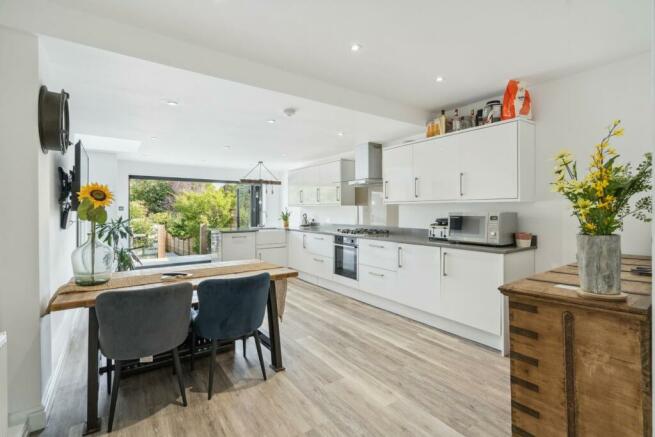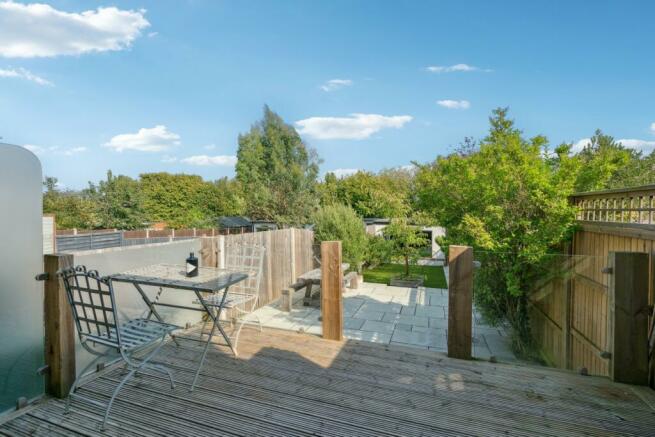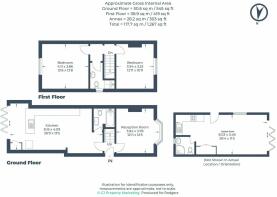Lansdown Road, Chalfont St Peter, SL9

- PROPERTY TYPE
Semi-Detached
- BEDROOMS
2
- BATHROOMS
2
- SIZE
Ask agent
- TENUREDescribes how you own a property. There are different types of tenure - freehold, leasehold, and commonhold.Read more about tenure in our glossary page.
Freehold
Key features
- Stunning Kitchen/Family/Dining Room
- Two Double Bedrooms
- Two Bath/Shower Rooms
- Amazing Garden Room
- Short Walk To Village Centre
- Wonderful Rear Garden
- No Onward Chain
- Off Street Parking For Two Cars
Description
An absolutely stunning two double bedroom semi detached house with a cottage style exterior but showcasing a modern, stylish interior, with double glazed sash windows to the front and boasting a wonderful, modern, fully fitted open plan kitchen/dining/family room with bi-fold doors inset with integrated blinds, opening onto the beautiful sunny aspect rear garden with decked and patio areas in which to enjoy alfresco dining. Additionally the property has a spacious formal reception room, a family bathroom, and an ensuite shower room to the master bedroom. In the rear garden, as well as the decked and paved patio areas, and a delightful lawned area, is an amazing Garden Room, again with bi-fold doors with integrated blinds, a separate entrance to the side, a kitchenette and shower room and its own paved patio. To the front of the property is off street parking for two cars on a private resin bound drive. Situated within walking distance of the Village Centre, its shops, amenities and well renowned schools and brought to the market with NO ONWARD CHAIN, viewings are highly recommended to fully appreciate the amazing style and quality on offer, an opportunity not to be missed.
Entrance Lobby
Entrance is via a sealed unit front door with opaque glazed panels inset, opening into the Lobby area. Carpeted stairs rising to first floor and landing, with handrail. Doors off to Reception Room and to Kitchen/Family/Dining Room.
Reception Room
12' 11" x 12' 5" (3.94m x 3.78m).
Sealed unit sash bay window overlooking the front of the property. Ceiling light point on dimmer switch. Raised skirting boards. Radiator. Feature open fire place with wooden mantle and surround, granite hearth and back. Wood laminate flooring. Two wall light points. Built in cupboard housing consumer unit and electric meter.
Family Bathroom
Fitted with a vanity unit mounted wash basin with twin taps, WC, and panel enclosed bath with chrome mixer tap and shower with over sized rain style shower head. Part tiled walls. Wood laminate flooring.
Wall mounted mirrored bathroom cabinet. Heated towel rail. Air vent.
Kitchen/Diner/Family Room
26' 9" x 13' 5" (8.15m x 4.09m).
Stunning open plan room with door to family bathroom. The kitchen is beautifully fitted with a range of white gloss base and eye level units, including soft closing drawers, and a huge expanse of marble work surfaces with marble splashbacks, inset with a five-ring gas hob, with electric oven beneath and stainless-steel extractor hood over, and with glass splash back. Also inset with a single Butler style drainer sink with chrome mixer tap. Integrated dish washer. Integrated washing machine. Integrated fridge and integrated freezer. Feature pendant lighting on wooden beam with independent on/off controls which is above the breakfast bar return. Space for table and chairs. Two radiators, one vertical and one standard. Downlighters. Smoke alarm. Raised skirting boards. Wood laminate flooring. Wall mounted coat hooks. Built in cupboard housing Vaillant boiler. Wall mounted central heating control panel. Roof lantern. Full width bifo...
First Floor Landing
Fully carpeted continuing from staircase. Doors off to Bedrooms One and Two.
Master Bedroom
13' 6" x 12' 8" (4.11m x 3.86m).
Sealed unit windows overlooking the rear garden. Fully carpeted. Radiator. Raised skirting boards. TV point. Radiator. Ceiling light point.
Ensuite Shower Room
Built in fully tiled shower cubicle with oversized rain style shower head, low level WC with twin flush, and vanity unit mounted wash hand basin with chrome mixer tap and tiled splash back. Ceiling light point. Extractor. Wall mounted mirrored bathroom cabinet. Part tiled walls. Raised skirting boards. Ladder style radiator. Sealed unit opaque glazed side aspect window.
Bedroom Two
12' 11" x 10' 11" (3.94m x 3.33m).
Sealed unit sash windows overlooking the front of the property. Picture rail. Raised skirting boards. False fireplace. Ceiling light point. Broadband point. Fully carpeted. Radiator.
Garden Room
26' 4" x 11' 5" (8.03m x 3.48m).
A wonderful Garden Room which enjoys its own patio area which is laid with Indian sandstone paving and with a dwarf brick wall in front. Entrance is via sealed unit bi-fold doors with integrated blinds or via the sealed unit side door, also with integrated blinds. Two vertical radiators. Italian marble flooring. Sealed unit window overlooking the side with integrated blinds. Downlighters. Built in wardrobe with hanging rail and shelving. TV point. Kitchenette area with a range of base and eye level units. Wooden work surface and splashbacks. Integrated fridge. Door to:
Shower Room
Fitted with a fully glazed and tiled shower cubicle with Triton Turbo shower, low level WC with twin flush, and vanity unit mounted wash hand basin with chrome mixer tap. Wall mounted heated towel rail. Downlighters. Extractor fan. Sealed unit opaque glazed rear aspect window. Italian marble flooring.
Rear Garden
A stunning rear garden with a large screened decked area with outside lighting, outside sockets and outside tap, with steps down to a wonderful Indian sandstone paved patio area leading to an artificial lawn and with an Indian sandstone paved footpath to the Garden Room and to the end of the garden, where there is secure gated access into Hampden Road.. Mature planted borders and trees including an olive tree, and flowering cherry. Secure gated access to the front of the property.
To The Front Of The Property
Resin bound drive with edging, and off street parking for two cars. Secure gated access to the rear garden.
Council Tax
Band E £2,777.40 for the year 2024/2025.
- COUNCIL TAXA payment made to your local authority in order to pay for local services like schools, libraries, and refuse collection. The amount you pay depends on the value of the property.Read more about council Tax in our glossary page.
- Band: E
- PARKINGDetails of how and where vehicles can be parked, and any associated costs.Read more about parking in our glossary page.
- Yes
- GARDENA property has access to an outdoor space, which could be private or shared.
- Yes
- ACCESSIBILITYHow a property has been adapted to meet the needs of vulnerable or disabled individuals.Read more about accessibility in our glossary page.
- Ask agent
Lansdown Road, Chalfont St Peter, SL9
NEAREST STATIONS
Distances are straight line measurements from the centre of the postcode- Gerrards Cross Station1.3 miles
- Seer Green Station2.0 miles
- Denham Golf Club Station2.6 miles

Notes
Staying secure when looking for property
Ensure you're up to date with our latest advice on how to avoid fraud or scams when looking for property online.
Visit our security centre to find out moreDisclaimer - Property reference 26908134. The information displayed about this property comprises a property advertisement. Rightmove.co.uk makes no warranty as to the accuracy or completeness of the advertisement or any linked or associated information, and Rightmove has no control over the content. This property advertisement does not constitute property particulars. The information is provided and maintained by Rodgers Estate Agents, Chalfont St. Peter. Please contact the selling agent or developer directly to obtain any information which may be available under the terms of The Energy Performance of Buildings (Certificates and Inspections) (England and Wales) Regulations 2007 or the Home Report if in relation to a residential property in Scotland.
*This is the average speed from the provider with the fastest broadband package available at this postcode. The average speed displayed is based on the download speeds of at least 50% of customers at peak time (8pm to 10pm). Fibre/cable services at the postcode are subject to availability and may differ between properties within a postcode. Speeds can be affected by a range of technical and environmental factors. The speed at the property may be lower than that listed above. You can check the estimated speed and confirm availability to a property prior to purchasing on the broadband provider's website. Providers may increase charges. The information is provided and maintained by Decision Technologies Limited. **This is indicative only and based on a 2-person household with multiple devices and simultaneous usage. Broadband performance is affected by multiple factors including number of occupants and devices, simultaneous usage, router range etc. For more information speak to your broadband provider.
Map data ©OpenStreetMap contributors.




