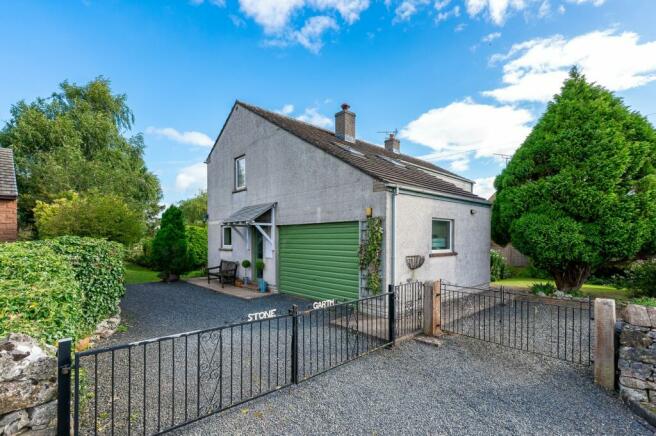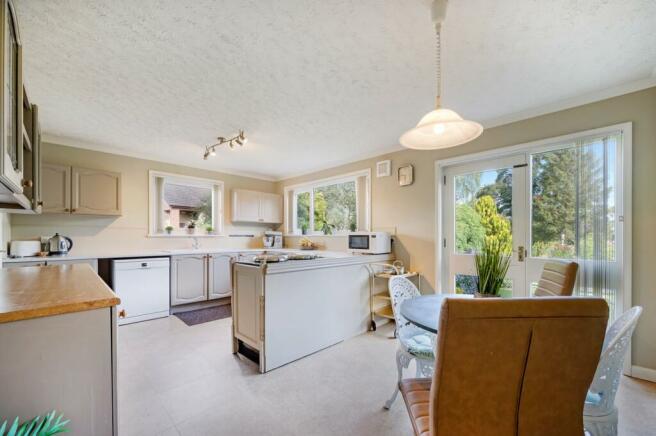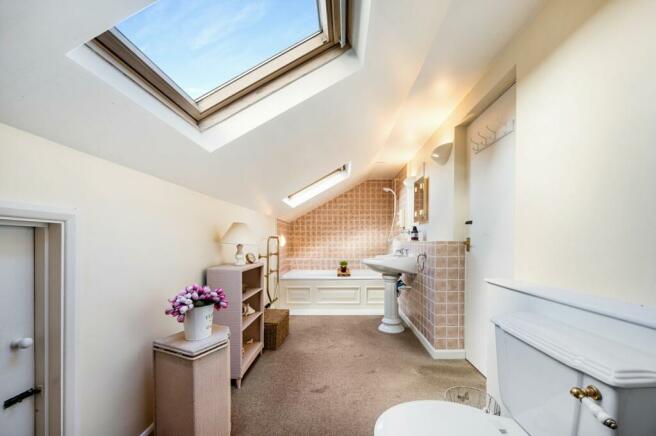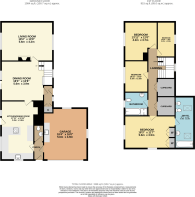Newby, Penrith, CA10

- PROPERTY TYPE
Detached
- BEDROOMS
4
- BATHROOMS
2
- SIZE
Ask agent
- TENUREDescribes how you own a property. There are different types of tenure - freehold, leasehold, and commonhold.Read more about tenure in our glossary page.
Freehold
Key features
- Stunning Gardens With Open Views
- Private Parking And Integral Garage
- Double Glazing Throughout
- Oil Fired Central Heating
- Large Kitchen Diner
- Master Bedroom With Expansive Ensuite
- 4 Bedrooms
- Family Bathroom
- Situated In Quiet Village Location
- Property Is Of Non Standard Construction
Description
As you drive through Eden, you are immediately captivated by the majestic Pennine mountains and rolling lush green meadows that envelop this beautiful landscape.
Enter the village of Newby and marvel at the tranquil rural setting and picturesque views. Stonegarth is situated in the village's heart, standing proudly on a large plot, offering over a third of an acre of stunning gardens meticulously designed by the current owner.
This detached four-bedroom property offers spacious living accommodation with a flexible layout that will delight a growing family, ample parking for multiple vehicles, and an integral garage that fits a car and doubles as a utility space.
The property is timber framed and as such, offers unrivalled insulation and cooling properties in the Summer months.
A short walk takes you to the neighbouring village of Morland, where you'll find a beloved primary school, an award-winning café and bistro, an art studio, and numerous walks right on your doorstep! Transport links are available via the A66, a 7-minute drive away, or use junction 39 at Shap to access the M6, just a 10-minute drive.
Let us explore this lovely property in more detail...
Welcome home to Stonegarth.
ENTRANCE HALLWAY
Upon parking your car on the spacious gravel driveway, you'll notice two entrances to the property: one at the front and another at the side.
Let's proceed through the side entrance, sheltered by a pitched roof canopy. The partially glazed wooden door opens to a welcoming area adorned with village scene wallpaper in shades of blue. This space provides access to the integral garage and the essential water closet. A door to the right leads into the lower-level living quarters which includes an open plan kitchen diner, a formal dining room and lounge.
WC
This useful room benefits from a low flush WC and a hand basin.
The décor mirrors that of the hallway as does the flooring, making the space a seamless flow .
INTEGRAL GARAGE
5.6m x 4.9m (18' 4" x 16' 1") Approx
The garage at Stonegarth is accessed via the side entrance porch.
Currently utilised by the owner as a utility room and for vehicle parking. It features an electric up-and-over door for convenient access. This versatile space is perfect for parking a car or can be converted into a workshop if needed.
Here we can find the floor mounted boiler and electrical consumer unit.
KITCHEN DINER
From the side entrance hallway, one can enter the open-plan kitchen diner.
The lighting is exceptional, courtesy of the dual-aspect windows and the glazed door that opens to the breath-taking garden.
The views are splendid, with one window overlooking the side garden and another providing a view of the expansive rear garden.
The wooden kitchen cabinets, painted in 'cashmere', are adorned with bun-style wooden handles.
The 'U' shaped arrangement of both eye-level and base-level units is crowned with a light marble-patterned laminate work surface. The room's centrepiece is the ingenious Esse range cooker, which echoes the traditional Aga style but operates as a conventional oven with instant controls.
There's ample space for a large American-style fridge-freezer, set against a backdrop of red brick 'Z Clad' tiles. Additionally, there's space for a sizable family dining table, perfect for hosting gatherings, and the glazed door leads out to the sandstone p...
FORMAL DINING ROOM
Passing through the kitchen diner, there is an access door to the formal dining room, which can accommodate an expansive dining table.
Views of the beautiful rear garden are available through a double-glazed sliding door with a UPVC frame, and the open staircase provides access to the upper floor.
The room offers versatility, suitable for a home office, playroom, or it could be integrated with the kitchen diner to create a more spacious living kitchen area.
A door leads to a further vestibule where where we can find a good sized boot and hanging space, with cupboards for storage.
An external door leads to the front of the property.
LOUNGE
The lounge is bathed in light, courtesy of the dual aspect that offers breath-taking views of the rear garden, with another window framing the front garden and the tranquil lane beyond.
It's a space where the family can come together around the open fireplace,the room's focal point. The surround, made of grey slate, wraps around to a corner area, which the current owner has repurposed as a TV stand.
UPPER FLOOR
Ascending the open staircase, we pass a large window that offers views of the tranquil lane beyond the front garden. This window floods the dining space with light and brightens the upper landing.
On this level, we find all four bedrooms, including the master ensuite, and a spacious deep storage cupboard that could be transformed into a home office.
Additionally, there is a sizeable walk-in airing cupboard, making drying clothes effortless on rainy days. The home's immersion heater is also situated here.
MASTER BEDROOM AND EN-SUITE
To the left of the upper landing, there is a spacious master suite that includes a beautiful en-suite bathroom.
The room features dual aspects, offering views of the village of Newby and the rear garden.
To the right of the room, as you enter, is a range of full-height wardrobes that are shelved and provide a variety of hanging options.
The generous floor space affords a new owner numerous possibilities for free-standing furniture. A door leads to the en-suite, which is a full-sized bathroom complete with a bathtub and overhead shower, a 'shell' design pedestal sink, toilet, and bidet. The room's tones are shell pink, attributed to the pink tiles that encase the bathing area.
FAMILY BATHROOM
The family bathroom features a complete suite, including a bathtub with mixer taps and a handheld shower, a low flush WC, and a pedestal sink in 'Smoke Grey.'
A separate shower enclosure with a smoked glass bifold door houses a mains-fed shower and a high window provides natural illumination.
BEDROOM TWO
Bedroom Two enjoys beautiful views out to the garden and the open fields beyond.
A good sized double bedroom with plenty of options for floor mounted furniture. The room is ideal for a growing Teen or as a guest bedroom.
The tones of the room are decorated in a deep sage and jasmine white, which echoes the natural tones of the garden beyond the window.
BEDROOM THREE AND BEDROOM FOUR
Bedroom Three and Four, are both single bedrooms but the internal structure would lend itself to a reconfiguration and potentially expanding the floor space to create larger rooms.
The views are out to the garden for Bedroom Three and to the quiet lane of Newby for Bedroom Four.
GARDENS OF STONEGARTH
Imagine stepping into a serene oasis where nature’s beauty is on full display. This enchanting garden is a harmonious blend of vibrant colours and soothing greenery. As you walk along the winding stone pathways, you’ll be greeted by a variety of blooming flowers, from delicate roses to cheerful daisies, each adding a splash of colour to the landscape.
Majestic trees provide ample shade, creating perfect spots for relaxation. A charming sandstone patio stands at the front of the garden, just outside of the patio doors to the dining room, offering a peaceful retreat where you can enjoy a cup of tea with a good book or an area for alfresco lunch or supper.
Lush, well-manicured lawns stretch out, ideal for picnics or outdoor gatherings. The garden, with its picturesque beauty and serene atmosphere, this garden is a true sanctuary, offering a perfect escape from the hustle and bustle of everyday life.
LOCATION AND SERVICES
Stonegarth is approximately 0.7 miles from the Village of Morland where a locally loved and highly rated Primary School is situated.
The stunning church of St Lawrence is well attended and a hub of the community.
You will find an award winning Café; Millyard Café where coffee on the patio yard can be enjoyed or a woodfired pizza on a Friday night is essential. Small provisions can also be purchased from here.
There is also a pub and tennis courts.
Pubs are also plentiful in the neighbouring villages.
The large village of Shap is a short drive away and for more amenities, Penrith can be reached within a 10 minute drive.
The location of Newby is the Goldilocks zone for walkers. With Lake Ullswater just a 20 minute drive, The Pennines and Pennine Way a 15 minute drive and The Yorkshire Dales National Park abuts The Eden Valley and offers so much opportunity for walkers and railway enthusiasts.
The property is serviced by a private septic tank and ...
DISCLAIMER
These particulars, whilst believed to be accurate are set out as a general outline only for guidance and do not constitute any part of an offer or contract. Intending purchasers should not rely on them as statements of representation of fact, but must satisfy themselves by inspection or otherwise as to their accuracy. No person in this firms employment has the authority to make or give any representation or warranty in respect of the property. It is not company policy to test any services or appliances in properties offered for sale and these should be verified on survey by prospective purchasers.
Brochures
Brochure 1- COUNCIL TAXA payment made to your local authority in order to pay for local services like schools, libraries, and refuse collection. The amount you pay depends on the value of the property.Read more about council Tax in our glossary page.
- Band: D
- PARKINGDetails of how and where vehicles can be parked, and any associated costs.Read more about parking in our glossary page.
- Yes
- GARDENA property has access to an outdoor space, which could be private or shared.
- Yes
- ACCESSIBILITYHow a property has been adapted to meet the needs of vulnerable or disabled individuals.Read more about accessibility in our glossary page.
- Ask agent
Newby, Penrith, CA10
NEAREST STATIONS
Distances are straight line measurements from the centre of the postcode- Appleby Station5.9 miles
Notes
Staying secure when looking for property
Ensure you're up to date with our latest advice on how to avoid fraud or scams when looking for property online.
Visit our security centre to find out moreDisclaimer - Property reference 28109681. The information displayed about this property comprises a property advertisement. Rightmove.co.uk makes no warranty as to the accuracy or completeness of the advertisement or any linked or associated information, and Rightmove has no control over the content. This property advertisement does not constitute property particulars. The information is provided and maintained by Eden Valley Estates, Appleby. Please contact the selling agent or developer directly to obtain any information which may be available under the terms of The Energy Performance of Buildings (Certificates and Inspections) (England and Wales) Regulations 2007 or the Home Report if in relation to a residential property in Scotland.
*This is the average speed from the provider with the fastest broadband package available at this postcode. The average speed displayed is based on the download speeds of at least 50% of customers at peak time (8pm to 10pm). Fibre/cable services at the postcode are subject to availability and may differ between properties within a postcode. Speeds can be affected by a range of technical and environmental factors. The speed at the property may be lower than that listed above. You can check the estimated speed and confirm availability to a property prior to purchasing on the broadband provider's website. Providers may increase charges. The information is provided and maintained by Decision Technologies Limited. **This is indicative only and based on a 2-person household with multiple devices and simultaneous usage. Broadband performance is affected by multiple factors including number of occupants and devices, simultaneous usage, router range etc. For more information speak to your broadband provider.
Map data ©OpenStreetMap contributors.




