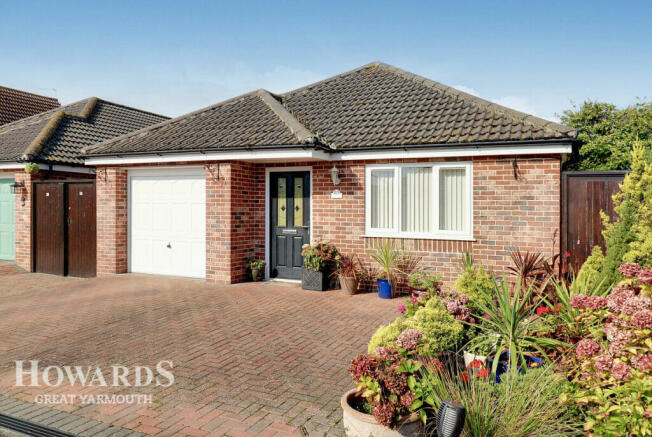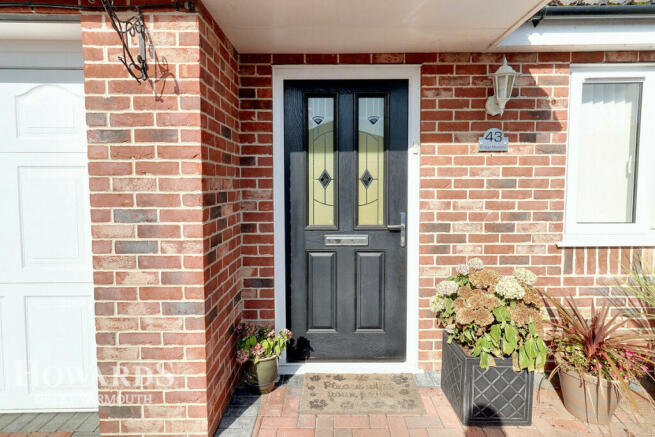
Bridge Meadow, Hemsby

- PROPERTY TYPE
Detached Bungalow
- BEDROOMS
3
- BATHROOMS
2
- SIZE
Ask agent
- TENUREDescribes how you own a property. There are different types of tenure - freehold, leasehold, and commonhold.Read more about tenure in our glossary page.
Freehold
Key features
- Built 2014
- Turn Key Condition
- Quiet, Cul De Sac Location
- Driveway & Garage
- Open Plan Kitchen/Diner/Lounge
- Beautifully Landscaped Rear Garden
- Spectacularly Maintained Throughout
Description
Nestled at the peaceful end of a cul-de-sac in the desirable village of Hemsby, this beautifully maintained 3 bedroom detached bungalow offers modern living with a touch of luxury. Built in 2014, the property boasts contemporary interiors throughout, offering a perfect home for those seeking space and style.
Upon entering, you are greeted by an entrance hall with oak hardwood floors that flow seamlessly through the property, complemented by underfloor heating for year-round comfort. The heart of the home is the impressive open plan kitchen, dining, and lounge area, located at the rear of the property. This bright and spacious area is perfect for entertaining or relaxing, with double doors leading directly to the stunning landscaped garden. The modern kitchen is fully equipped with high quality appliances and ample storage, making it a joy for any home cook.
The bungalow offers three generously sized bedrooms, including a master bedroom with an en-suite shower room, providing the perfect private retreat. The additional two bedrooms are equally spacious and share access to a stylish family bathroom.
The rear garden is a true highlight of this property – meticulously landscaped and designed for outdoor enjoyment. Whether you're hosting gatherings or simply enjoying a peaceful afternoon, the garden offers the perfect setting. There's also a charming summer house that provides additional storage or can be used as a sun room to soak up the serenity of the surroundings.
Practicality hasn't been overlooked, with a garage that has been thoughtfully partitioned to create an internal utility space, while still offering valuable storage. The front of the property features a brick weave driveway, providing off road parking for 3-4 cars.
This delightful bungalow offers the best of modern living in a sought after, quiet location. Early viewing is highly recommended to fully appreciate all that this stunning home has to offer.
Don’t miss the opportunity to make this beautiful property your new home!
Entrance Hall
Composite entrance door, wood flooring with under floor heating, access to roof space, built in storage cupboard housing the under floor heating manifold, doors off to
Bedroom One
11'8" x 10'2" (3.58m x 3.12m)
Deep mirror fronted wardrobe cupboard with sliding doors, fitted carpet, under floor heating, t.v. point, double glazed window to front aspect, door to
Ensuite Shower Room
Full width tiled shower cubicle with mains shower, low level w.c. with concealed cistern, vanity unit with inset wash hand basin, recess spotlights, tiled walls, tiled flooring with under floor heating, frosted double glazed window to side aspect, extractor fan.
Bedroom Two
12'4" x 9'10" (3.76m x 3.02m)
Double glazed window to side aspect, t.v. point, fitted carpet, under floor heating.
Family Bathroom
Frosted double glazed window to side aspect, panelled bath with mixer tap and shower over, low level w.c. with concealed cistern, vanity unit with wash hand basin, vinyl flooring, chrome heated towel rail, tiled walls, extractor fan.
Bedroom Three
9'3" x 8'9" (2.84m x 2.67m)
Double glazed window to side aspect, fitted carpet, under floor heating, t.v. point.
Open Plan Lounge/Kitchen
25'9" x 18'0" (7.87m x 5.51m)
Double glazed windows to rear and side, double glazed sliding patio doors to rear, pvc double glazed door to side, wood flooring with underfloor heating, range of wall and base storage units and drawers, work tops over, single drainer one and a half bowl cast sink unit, tiled splashbacks, built in double oven, four ring ceramic induction hob with extractor over and stainless steel splashback, integrated dishwasher, island breakfast bar unit with worktop over and storage units below, recessed ceiling spot lights, tv point, fire surround with inset electric fire.
Outside Front
Full width brick weave driveway leading to integral garage and front entrance door. Timber gates to either side giving access to the rear.
Outside Rear
To the rear, fully enclosed private garden with full width patio and further corner patio area, decorative plant and shrub displays, timber summerhouse.
Garage
16'0" x 9'0" (4.90m x 2.76m)
Up and over door, (currently sealed inside with a partition that could easily be removed), power and lighting, door to side, (could be further adapted to make further bedroom or reception room).
Disclaimer
Howards Estate Agents also offer a professional, ARLA accredited Lettings and Management Service. If you are considering renting your property in order to purchase, are looking at buy to let or would like a free review of your current portfolio then please call the Lettings Branch Manager on the number shown above.
Howards Estate Agents is the seller's agent for this property. Your conveyancer is legally responsible for ensuring any purchase agreement fully protects your position. We make detailed enquiries of the seller to ensure the information provided is as accurate as possible. Please inform us if you become aware of any information being inaccurate.
Brochures
Brochure 1- COUNCIL TAXA payment made to your local authority in order to pay for local services like schools, libraries, and refuse collection. The amount you pay depends on the value of the property.Read more about council Tax in our glossary page.
- Band: C
- PARKINGDetails of how and where vehicles can be parked, and any associated costs.Read more about parking in our glossary page.
- Yes
- GARDENA property has access to an outdoor space, which could be private or shared.
- Yes
- ACCESSIBILITYHow a property has been adapted to meet the needs of vulnerable or disabled individuals.Read more about accessibility in our glossary page.
- Ask agent
Bridge Meadow, Hemsby
NEAREST STATIONS
Distances are straight line measurements from the centre of the postcode- Great Yarmouth Station6.3 miles
About the agent
The team at Great Yarmouth Howards are proud to have been part of the local community for many years, supporting their clients through the many changes and competition that come and go in the property market.
They accredit this success to their local knowledge, over 40 years' combined experience and their enthusiasm and drive to exceed their clients' expectations. Combined with incredibly high standards of personal service, they truly increase their clie
Notes
Staying secure when looking for property
Ensure you're up to date with our latest advice on how to avoid fraud or scams when looking for property online.
Visit our security centre to find out moreDisclaimer - Property reference 0383_HOW038305697. The information displayed about this property comprises a property advertisement. Rightmove.co.uk makes no warranty as to the accuracy or completeness of the advertisement or any linked or associated information, and Rightmove has no control over the content. This property advertisement does not constitute property particulars. The information is provided and maintained by Howards, Great Yarmouth. Please contact the selling agent or developer directly to obtain any information which may be available under the terms of The Energy Performance of Buildings (Certificates and Inspections) (England and Wales) Regulations 2007 or the Home Report if in relation to a residential property in Scotland.
*This is the average speed from the provider with the fastest broadband package available at this postcode. The average speed displayed is based on the download speeds of at least 50% of customers at peak time (8pm to 10pm). Fibre/cable services at the postcode are subject to availability and may differ between properties within a postcode. Speeds can be affected by a range of technical and environmental factors. The speed at the property may be lower than that listed above. You can check the estimated speed and confirm availability to a property prior to purchasing on the broadband provider's website. Providers may increase charges. The information is provided and maintained by Decision Technologies Limited. **This is indicative only and based on a 2-person household with multiple devices and simultaneous usage. Broadband performance is affected by multiple factors including number of occupants and devices, simultaneous usage, router range etc. For more information speak to your broadband provider.
Map data ©OpenStreetMap contributors.





