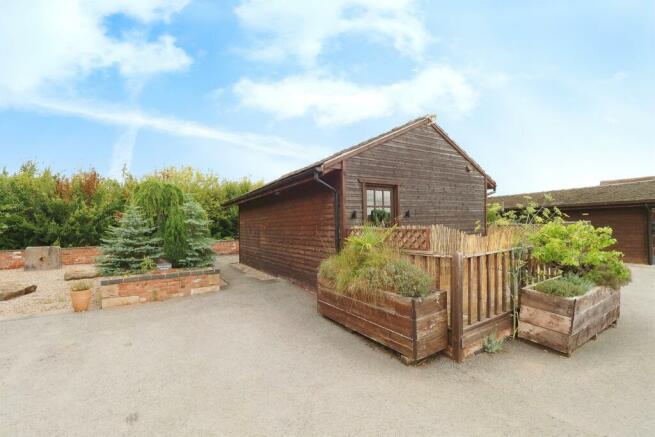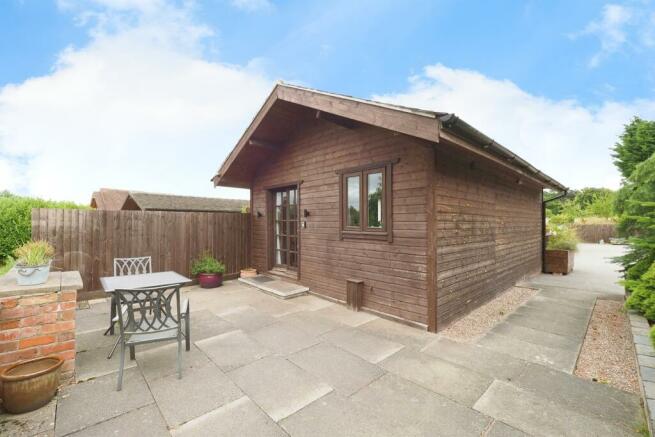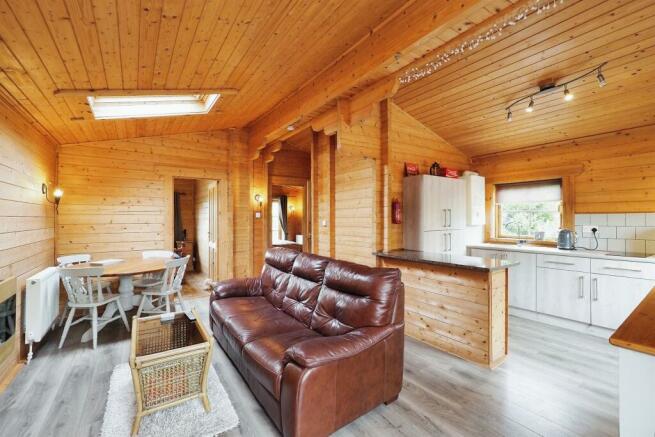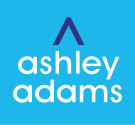Cockshut Lane, Melbourne, Derby
- PROPERTY TYPE
Land
- SIZE
Ask agent
Key features
- Substantial building plot with outline planning for detached home.
- Approx 3000 Sq Ft proposed dwelling
- Currently two detached log cabins
- One bed & two bed log cabins.
- Open plan living/kitchens
- Shower rooms
- Enclosed patio gardens
- Ample off road parking.
Description
SUMMARY
Substantial building plot This unique development opportunity with outline planning permission ref DMPA/2024/0773 offers two log cabins which are currently rented as holiday lets have outline planning permission to demolish & erect a substantial approx 3000 sq ft family home.
DESCRIPTION
Substantial building plot This unique development opportunity with outline planning permission ref DMPA/2024/0773 offers two log cabins which are currently rented as holiday lets have outline planning permission to demolish & erect a substantial approx 3000 sq ft family home. The properties are situated in a highly desirable semi rural location surrounded by open fields, yet within walking distance of central Melbourne. The log cabins, Bay Tree lodge and Fern Lodge are one and two bedroomed accommodation with shower rooms, open plan living/dining/kitchen arrangements and enclosed patios/seating terraces to front and rear and off road parking. Viewings are strictly by appointment through Ashley Adams.
Fern Lodge
Entrance
Rear entrance having double opening timber framed double glazed doors giving access to: -
Open Plan Dining Kitchen 14' 7" x 13' 7" ( 4.45m x 4.14m )
Providing dining seating and kitchen areas, having a range of bespoke oak fronted base units with granite work surfaces over, single drainer, stainless steel sink unit with chrome mixer tap over, oak framed double-glazed window to the rear elevation, laminate flooring, inset spotlights to the ceiling, integrated fridge and an oak door off to: -
Bedroom 10' 2" x 9' 4" ( 3.10m x 2.84m )
Having laminate flooring through from the living area, wall mounted radiator, timber framed glazed door to the front elevation giving access to a front patio area, inset spotlights to the ceiling and loft access and oak door gives Jack and Jill access into the shower room.
Shower Room
Is also accessed off the living area and has a double width glazed cubicle with an electric shower over, wash hand basin fitted to vanity unit with storage beneath and chrome mixer tap over, low level wc, double glazed window to the side elevation, wall mounted chrome heated towel rail, ceramic tiled walls, inset spotlights and extractor fan to the ceiling, laminate flooring.
Outside
Enclosed patio areas to the front and rear, the front patio is decked, and the rear patio is paved for ease of maintenance.
Bay Tree Lodge
Entrance
Rear entrance having double opening timber framed double glazed doors giving access to: -
Dining Area 17' 2" x 11' 5" ( 5.23m x 3.48m )
A particular feature of this lodge is the exposed pine walling, giving the style of a Swiss chalet lodge. With laminate flooring, two central heating radiators, two wall light points, double glazed roof light window. The area opens to:
Kitchen 7' 3" x 8' 11" ( 2.21m x 2.72m )
Having a range of base units and matching base and wall units with laminated work surfaces over, single drainer stainless steel sink unit with chrome mixer tap over, under-unit space for fridge, double glazed window to the rear elevation giving aspect over the patio, laminate flooring continues through. Pine door off to: -
Bedroom 1 10' 10" x 10' 9" ( 3.30m x 3.28m )
Having double opening timber framed double glazed doors to the front elevation leading to the front enclosed patio, laminate flooring, central heating radiator, two wall light points, exposed pine walling.
Bedroom 2 10' 11" x 7' 5" ( 3.33m x 2.26m )
Having double glazed window to the front elevation, pine floorboards, pine exposed walling and ceiling, door off to the shower room:
Shower Room
Which has a built-in shower cubicle with glazed door, chrome mains shower over, fully tiled to the cubicle and wash hand basin fitted to vanity unit with storage beneath and chrome mixer tap over, low level wc, double glazed opaque window to the side elevation, LVT flooring, extractor fan.
Outside
The property has a parking are in the yard to the front, it has an enclosed area to the front and a brick wall enclosed decked patio to the rear.
1. MONEY LAUNDERING REGULATIONS - Intending purchasers will be asked to produce identification documentation at a later stage and we would ask for your co-operation in order that there will be no delay in agreeing the sale.
2. These particulars do not constitute part or all of an offer or contract.
3. The measurements indicated are supplied for guidance only and as such must be considered incorrect.
4. Potential buyers are advised to recheck the measurements before committing to any expense.
5. Burchell Edwards has not tested any apparatus, equipment, fixtures, fittings or services and it is the buyers interests to check the working condition of any appliances.
6. Burchell Edwards has not sought to verify the legal title of the property and the buyers must obtain verification from their solicitor.
Brochures
PDF Property ParticularsFull DetailsCockshut Lane, Melbourne, Derby
NEAREST STATIONS
Distances are straight line measurements from the centre of the postcode- Willington Station5.4 miles
About the agent
| Offering estate agency services in the Derbyshire for over 50 years
We opened the doors to the first Ashley Adams branch more than 50 years ago and have since gone on to become one of the most successful estate agents in the Derbyshire area. Our branches are operated by staff committed to providing you with a first-class, hassle free service.
| Call into your local Ashley Adams branch in Melbourne for all your property needs
At Ashley Adams our team are not only dedicated
Notes
Disclaimer - Property reference MEL203737. The information displayed about this property comprises a property advertisement. Rightmove.co.uk makes no warranty as to the accuracy or completeness of the advertisement or any linked or associated information, and Rightmove has no control over the content. This property advertisement does not constitute property particulars. The information is provided and maintained by Ashley Adams, Melbourne. Please contact the selling agent or developer directly to obtain any information which may be available under the terms of The Energy Performance of Buildings (Certificates and Inspections) (England and Wales) Regulations 2007 or the Home Report if in relation to a residential property in Scotland.
Map data ©OpenStreetMap contributors.





