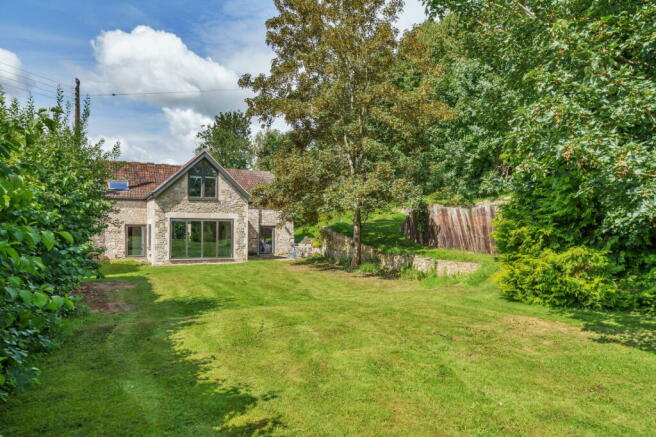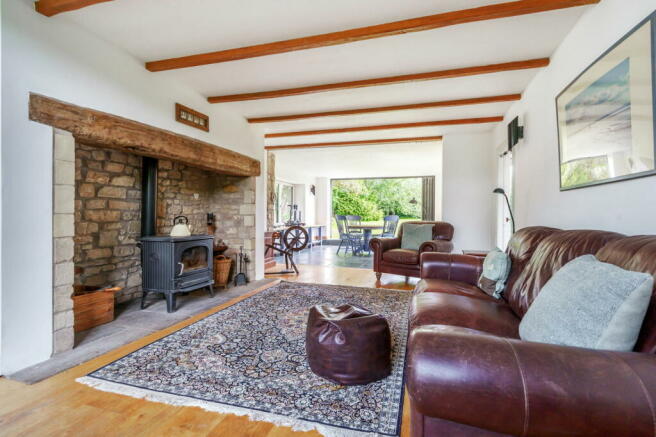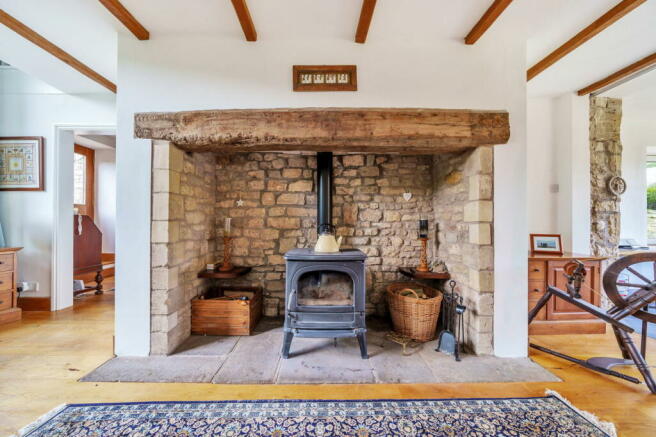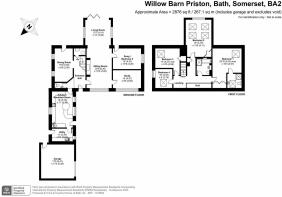Willow Barn, Priston, Bath, BA2 9EB

- PROPERTY TYPE
Barn Conversion
- BEDROOMS
5
- BATHROOMS
2
- SIZE
2,875 sq ft
267 sq m
- TENUREDescribes how you own a property. There are different types of tenure - freehold, leasehold, and commonhold.Read more about tenure in our glossary page.
Freehold
Key features
- Beautiful Barn Conversion Settled Within 0.65 Acre Of Grounds & Providing 2867sq ft of Accommodation
- Character Blended With Modern Features
- Five Bedrooms
- Spacious Living Room With Inglenook Fireplace Opening Into a Garden Room
- Bespoke Locally Made Fitted Kitchen & Utility Room
- Main Bedroom With En-suite Shower Room
- Vaulted Guest Bedroom With Superb Rural Views
- Gardens With Woodland, Fruit Trees And Chicken Coup
- Double Garage Offers Annexe Potential Subject to Consents
- Highly Regarded Rural Village Location Just Outside Of The Cities Of Bath & Bristol
Description
Quote Reference NF0664 To Arrange Your Viewing
Willow Barn, tucked away along a country lane in the highly regarded village of Priston. Surrounded by open fields and nature you can unwind and enjoy the best of rural living yet you are only a short drive away to the bustling cities of Bath and Bristol.
Formerly a haybarn and bull pen of the local farm before being converted in 1990 to create this rather individual home fusing character features with modern technology and function, the present owners have extended and enhanced to very high standards creating a beautiful home to match its idyllic surroundings. There is scope here to convert the garage into more living accommodation and my vendor has looked at the opportunity of adding a second dwelling towards the end of the garden, all subject to the necessary consents.
This five bedroom link detached residence has been created over two inviting floors maximising light, space and views that I believe you will enjoy as you find your way around this home.
The main entrance central to the barn, has a beautiful oak floor welcoming you in with its warm honey colour, to the left is a cloakroom before stepping up into a kitchen, breakfast room with a wonderful bespoke solid wood kitchen with granite work tops and island, plenty of room for multiple cooks, the stable door allows free flow of air and is often used day to day as the main access. To the side of the same style and finish is a utility room which also gives access to the garden and double garage soon after.
On the opposite of the hall the space really opens up and your senses will be evoked by the large triple glazed arch windows, cleverly updated giving an abundance of light and views whilst retaining the form of yesteryears barn doors, the room opens with an inglenook fire place with large wood burner, oak flooring with underfloor heating. This room seamlessly flows into the Garden Room, outlooks on all aspects with Bi-folding doors inviting you out onto the patio and gardens.
There is a study off the living room with another beautiful arched window and exposed stone walls, a great place to work peacefully. There is also a Den/Bedroom five, a versatile room with a door onto the garden.
Ascending the first floor, those large arched windows continue to flood light in. Here you will discover no less than four further bedrooms and a sumptuous bathroom. To the end of the landing is the main bedroom which has plenty of room, fitted wardrobes and an en-suite shower room. The second bedroom positioned over the garden room has a vaulted ceiling, windows to three aspects, you can enjoy views along the garden and across the hills. This room is a wonderful space for whomever is lucky enough to gain it! The third bedroom is double sized with a large cupboard. The fourth bedroom is charming as a spacious single bedroom. The bathroom suite with black marble has a four piece suite perfect for family lifestyles.
Stepping outside you have over half an acre of gardens surrounding you to enjoy, enclosed by stonewalls and hedgerows. The lower garden is a level lawn with a patio area, towards the end, is a range of fruit trees, including several apple varieties, pears and plums. To the side is a woodland area of mainly deciduous trees, a wonderful area with a seating area with a fire pit, a tree house and a large wooden shed. There is an adjoining chicken coup, plus water supply. You can immerse yourself in country living creating your own food supplies or simply enjoy the natural surrounds.
The frontage has a stone wall, with deep borders of flowers and shrubs. There is a pea gravel driveway for four cars with an EV charging point, plus a double garage behind a single garage door. This space could be considered for more accommodation with a water and electric supply, such as an annexe/gym/office subject to gaining the consents that could be needed. The roof has Solar Panels that produce electricity for the household and excess is sold back to the local power company.
Location
Nestled in the heart of Priston Village, this property is just a short drive from the vibrant cities of Bath and Bristol, offering the perfect blend of rural tranquillity and modern connectivity. The village hosts a range of events throughout the year, including a renowned music festival in September and the New Years Day Duck race! With a lively social life, including a 12th-century church, a village hall, Cricket grounds, a volunteer-run café and the friendly 'Ring O Bells' Public House, with open fires and great food and drinks to enjoy! Priston Village is a welcoming and vibrant community. Surrounded by lush greenery and rolling hills, the village provides a peaceful escape from the hustle and bustle of city life. Explore the natural beauty of the area with scenic walking trails and bridleways winding through the countryside. Immerse yourself in the rich history of Priston Village, from the ancient parish church to the cosy local pub. Discover the magic of Priston Village and experience a slice of tranquillity just a stone's throw away from the bustling cities of Bath and Bristol.
Entrance Hall
WC - 1.82m x 0.88m (5'11" x 2'10")
Kitchen/Breakfast Room - 5.81m x 3.35m (19'0" x 10'11")
Utility Room - 3.36m x 2.01m (11'0" x 6'7")
Living Room - 6.31m x 4.07m (20'8" x 13'4")
Garden Room - 4.39m x 4.15m (14'4" x 13'7")
Study - 4.71m x 2.92m (15'5" x 9'6")
Bedroom/Snug - 4.63m x 3.27m (15'2" x 10'8")
Landing
Bedroom One - 5.6m x 4.7m (18'4" x 15'5")
En-Suite - 2.29m x 2.25m (7'6" x 7'4")
Bedroom Two - 6.22m x 4.11m (20'4" x 13'5")
Bedroom Three - 4.1m x 3.72m (13'5" x 12'2")
Bedroom Four - 3.13m x 2.82m (10'3" x 9'3")
Bathroom - 2.59m x 2.5m max (8'5" x 8'2")
Rear Garden
Front Garden
Double Garage - 5.48m x 5.21m (17'11" x 17'1")
Driveway
Agents Notes
The property has privately owned solar panels on the single story roof that provide electricity for the household and the excess is sold back to the grid circa £2500 per annum.
- COUNCIL TAXA payment made to your local authority in order to pay for local services like schools, libraries, and refuse collection. The amount you pay depends on the value of the property.Read more about council Tax in our glossary page.
- Band: F
- PARKINGDetails of how and where vehicles can be parked, and any associated costs.Read more about parking in our glossary page.
- Garage,Driveway
- GARDENA property has access to an outdoor space, which could be private or shared.
- Private garden
- ACCESSIBILITYHow a property has been adapted to meet the needs of vulnerable or disabled individuals.Read more about accessibility in our glossary page.
- Level access
Willow Barn, Priston, Bath, BA2 9EB
NEAREST STATIONS
Distances are straight line measurements from the centre of the postcode- Oldfield Park Station3.5 miles
- Bath Spa Station4.2 miles
Notes
Staying secure when looking for property
Ensure you're up to date with our latest advice on how to avoid fraud or scams when looking for property online.
Visit our security centre to find out moreDisclaimer - Property reference S1081294. The information displayed about this property comprises a property advertisement. Rightmove.co.uk makes no warranty as to the accuracy or completeness of the advertisement or any linked or associated information, and Rightmove has no control over the content. This property advertisement does not constitute property particulars. The information is provided and maintained by eXp UK, South West. Please contact the selling agent or developer directly to obtain any information which may be available under the terms of The Energy Performance of Buildings (Certificates and Inspections) (England and Wales) Regulations 2007 or the Home Report if in relation to a residential property in Scotland.
*This is the average speed from the provider with the fastest broadband package available at this postcode. The average speed displayed is based on the download speeds of at least 50% of customers at peak time (8pm to 10pm). Fibre/cable services at the postcode are subject to availability and may differ between properties within a postcode. Speeds can be affected by a range of technical and environmental factors. The speed at the property may be lower than that listed above. You can check the estimated speed and confirm availability to a property prior to purchasing on the broadband provider's website. Providers may increase charges. The information is provided and maintained by Decision Technologies Limited. **This is indicative only and based on a 2-person household with multiple devices and simultaneous usage. Broadband performance is affected by multiple factors including number of occupants and devices, simultaneous usage, router range etc. For more information speak to your broadband provider.
Map data ©OpenStreetMap contributors.




