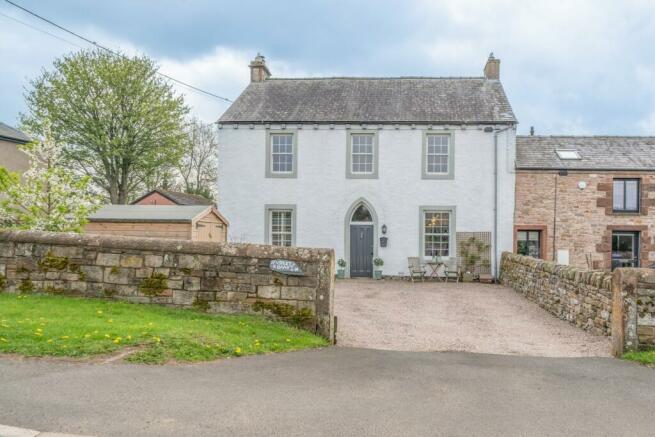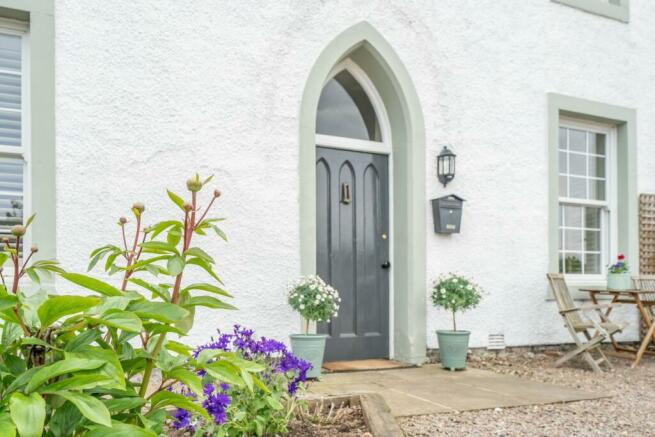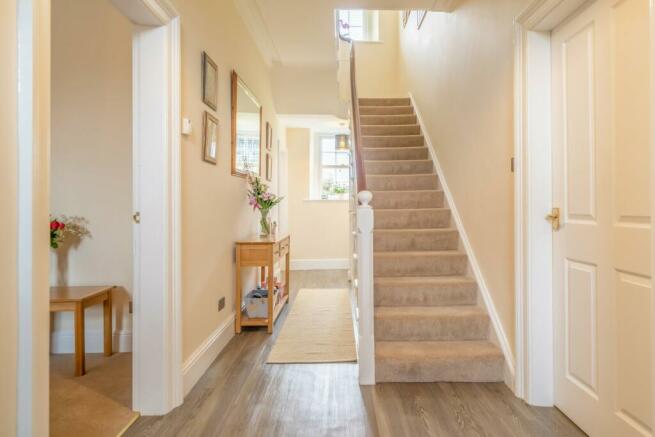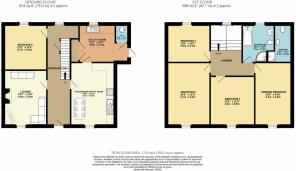Bolton, Appleby-in-Westmorland, CA16

- PROPERTY TYPE
Character Property
- BEDROOMS
5
- BATHROOMS
2
- SIZE
Ask agent
- TENUREDescribes how you own a property. There are different types of tenure - freehold, leasehold, and commonhold.Read more about tenure in our glossary page.
Freehold
Key features
- Stunning Character property
- Ideal Family Home
- Period Features Throughout
- Recently Renovated To An Incredibly High Standard
- Beautiful and Contemporary Kitchen Diner
- Large Garden
- Four Large Bedrooms, One With En-suite And Option To Have A 5th On The Ground Floor
- Situated In The Popular Village Of Bolton
Description
Imagine a property that is so visually beautiful that it captures your heart immediately. Imagine this property standing majestically at the heart of one of the prettiest villages in the Eden Valley...Now imagine views to the front of the awe inspiring Pennine Hills that reflect all the colours of a Sunset at dusk. Interested? Well, welcome to Violet Bank
Your drive to Bolton Village will take you through some of the most spectacular scenery that rivals even the Lake District. Pretty river views, sandstone bridges, red squirrels and plenty of rolling hill that refresh the soul after a long journey home.
Your first glimpse of Violet Bank will evoke a very strong reaction emotion. The attention to detail by the current owners will impress and the desire to step inside to see what is behind that door will be strong indeed.
We are keen to see what you will fall in love with first!...The steeple arch of the front door, the sweeping staircase as you enter the hall, the imposing high ceilings, shuttered sash windows which are all modern double glazed but sympathetic to the period of the home. Will it be the breath-taking views over to the Pennines that change in colour throughout the day, or will it be the sleek contemporary kitchen that makes your eyes widen with delight?
Drive onto the gravel driveway which is stone walled to all three boundaries and park the car, there is plenty of space so don't worry about parking for friends and family. Walk up the the solid wooden door and step inside...
The Hallway is grand and impressive, the sweep of the staircase invites you to explore upstairs, but for now let us stay down here and see what the ground floor has to offer.
The first door to the left takes you into the first of the reception rooms. High ceilings with period ceiling coving greets you. Shutters at the tall windows will beg you to take in that view over to Murton Fell and the Pennine Way. The room has a grandeur but is also welcoming and cosy thanks to the newly installed log burner with an oak lintel above.
With room for relaxing and entertaining, this beautiful room feels calm thanks to the neutrally toned décor that is a theme throughout the house.
The door across the hallway leads into the impressive kitchen diner with space to cook, entertain and relax.
Leading from the kitchen to the back of the house you will find one of the most impressive utility rooms! large enough to handle the family's laundry and somewhere to let the dog dry off after a wet day on the nearby fells.
The room to the back of the hallway is the second lounge or could be utilised as 5th bedroom. This charming room has views out to the garden.
The upper level to the bedrooms and family bathroom has the same charm as downstairs with four large double rooms, one with an En-suite and a modern family bathroom. The light is exceptional thanks to a large window at the top of the stairs, which looks out onto the garden and on a clear day, over to the Lakeland fells.
Violet Bank has charm, character and proportions that makes one feel comforted and at home immediately. The position within the village is enviable and the views are awe inspiring.
The Village itself is a hive of activity and is well serviced by a village pub The New Crown Inn, a Village Hall which is the home to many community groups and activities including a badminton club, a Pilates and yoga club, Bolton WI and a cinema club. The church is well attended and is a must for those looking for a place of worship with a history attached.
The local school Bolton Primary is well regarded as is Bolton Nursery which is attached. Older children are well catered for with a newly installed pump track and adventure park on the Memorial Field and the school bus for Appleby Grammar stops at the village bus shelter.
The Village is seeing some small scale expansion and four new homes are in the process of being built on the land at the back of Violet Bank. The homes are due for completion by the end of summer 2023.
The home is heating by LPG gas and the new heating system was installed in 2019 which includes a combi boiler.
what3words - ///goal.waltz.freshen
Entrance Hallway
Enter through the most charming of doorways and you are greeted with a light, bright Entrance Hallway. Large enough to deal with family coats, boots, shoes, dogs and prams if needed! the proportions are stunning as is the neutral décor.
Light from the arch panel above the doorway and directly across over to the garden, another window allows light to flood through.
The stunning sweep of the staircase is period and beckons you upstairs to explore...
Family Lounge
4.5m x 3.5m (14' 9" x 11' 6") Approx
With its high ceilings, spectacular views out to the Pennines, newly fitted sash double glazing windows which are resplendently dressed with shutters and cosy log burner with oak lintel, the Family lounge is certainly a place to sink into a squishy sofa and relax with family or friends.
Snug/Bedroom 5
3.7m x 3.5m (12' 2" x 11' 6") Approx
Situated just behind the Family Lounge and at the back of the house, you will find a room of many uses.
The current owners are utilising this room as a Music Room, but it could easily be used as a snug...somewhere to escape the family madness, or as a 5th/Guest Room when family descends! Work from home and use this room as an office maybe? the views to the garden are lovely and it is definitely a room for all seasons.
Kitchen Diner
5.1m x 3.6m (16' 9" x 11' 10") Approx
An exceptional example of contemporary design in a period property. The kitchen of Violet Bank is beautiful, clean lines of the anthracite cabinetry contrasts against the fresh white of the work surface, which in turn, tones into the fresh and light 'Metro' tiles.
The space is enough for a family cook off and entertaining would be a pleasure in this cooks delight!
Large enough for a 10 seater dining table or a large and expansive kitchen island. The room is spacious enough to accommodate exactly how you wish to share time with the family in one of the most social of spaces.
Utility Room
4m x 3.1m (13' 1" x 10' 2") Approx
If you thought the Kitchen impressive then you will love the Utility Room!
Spacious, clean lined, and thoroughly considered with storage a plenty.
The home's combi boiler is located in a built in storage unit and a large airing cupboard is perfect for storing away all the bedding and towels needed for a large family.
A convenient WC is located by the back door which leads out onto the large and luscious garden.
Upper Landing
The upper floor landing space is capacious and bright, thanks to the neutral décor and the large garden facing window that sits midway between the two level stairwell.
A large loft access point is located here and will comfortably store the family's non essentials such as suitcases and Christmas decorations.
The beautiful sweep of the balustrade's handrail is a feature which suits the age of the property perfectly.
Premier Bedroom
5.1m x 3.0m (16' 9" x 9' 10") Approx
The Premier Bedroom is large enough to accommodate spacious furniture and a king sized bed. The room benefits from the captivating views over to the Pennines.
Shutters add elegance to the room and the neutral décor allows the room to feel calm and peaceful.
The gorgeous En-suite is spacious enough for a full sized shower enclose with drench shower, a modern sink encased in a light oak vanity unit with storage and a low flush enclosed WC.
heat is provided with a tall heated towel rail.
Bedroom 2
5.1m x 3.5m (16' 9" x 11' 6") Approx
The beautifully decorated Bedroom 2 has stunning views over to the Pennines and hours could be lost looking at the ever changing landscape. The window shutters will keep out the morning light if required, ensuring a good lie in when needed.
The room is spacious and accommodates large furniture.
The high ceilings and tasteful décor give the room a grandeur and elegance.
Bedroom 3
4.0m x 3.6m (13' 1" x 11' 10") Approx
Another room with that Pennine View, simply spectacular!
The room is decorated in warm tones with feature feathered wallpaper in buttercup.
The room is again, a large double and could accommodate a large array of furniture.
Bedroom 4
3.5m x 3.1m (11' 6" x 10' 2") Approx
The fourth bedroom of Violet Bank is again, a spacious double. Views over to the garden where the sunsets are spectacular but the early morning light is kept to a minimum... ideal for a sleepy Teen!
A wonderful room that has easy access to the bathroom and would be perfect as a Guest Room.
The Family Bathroom
3.1m x 2.6m (10' 2" x 8' 6") Approx
A luxurious room where the stress of the day can be soaked away or a refreshing drench shower could invigorate after a long day on the Fells.
The full sized circular shower enclosure sits comfortably in this large room and is a an alternative to the large bath with hand held shower attachment.
The light oak vanity unit and WC enclosure, compliments the contrasting tones of the cooler grey floor tiles.
A large wall mounted towel rail will warm the fluffy towels after that long soak!
Outdoor Space
Violet Bank is as impressive on the outside as it is on the inside. The large garden has been thoughtfully planted with trees and bushes that will grow into a wonderful haven in Eden. The current owners have designed the space to have privacy and colour throughout the seasons. Although not quite mature, the garden will evolve into something spectacular, but for now is beautiful and quaint with planting that will grow with the family.
The patio area is generous for those BBQ's and even a hot tub if required,
The low stone wall gives a charm to the garden and has two small steps up to the generous lawned area.
The front of the house has been meticulously designed for style and practicality. Parking for multiple vehicles has been considered and raised beds to soften the area. A large shed will house the garden essentials!
The walls to all sides are stone built and enclose the front of the house beautifully.
Brochures
Brochure 1- COUNCIL TAXA payment made to your local authority in order to pay for local services like schools, libraries, and refuse collection. The amount you pay depends on the value of the property.Read more about council Tax in our glossary page.
- Band: D
- PARKINGDetails of how and where vehicles can be parked, and any associated costs.Read more about parking in our glossary page.
- Yes
- GARDENA property has access to an outdoor space, which could be private or shared.
- Yes
- ACCESSIBILITYHow a property has been adapted to meet the needs of vulnerable or disabled individuals.Read more about accessibility in our glossary page.
- Ask agent
Bolton, Appleby-in-Westmorland, CA16
NEAREST STATIONS
Distances are straight line measurements from the centre of the postcode- Appleby Station3.3 miles
About the agent
Eden Valley Estates, located in the heart of the Eden Valley, is a premier real estate agency dedicated to offering personalized and professional services to the local community. Led by a dedicated team, the agency combines local expertise with a client-focused approach, ensuring that each property transaction is smooth and successful. With a deep understanding of the Eden Valley area and a commitment to excellence, Eden Valley Estates is a trusted name for buyers and sellers alike.
We
Notes
Staying secure when looking for property
Ensure you're up to date with our latest advice on how to avoid fraud or scams when looking for property online.
Visit our security centre to find out moreDisclaimer - Property reference 26217799. The information displayed about this property comprises a property advertisement. Rightmove.co.uk makes no warranty as to the accuracy or completeness of the advertisement or any linked or associated information, and Rightmove has no control over the content. This property advertisement does not constitute property particulars. The information is provided and maintained by Eden Valley Estates, Appleby. Please contact the selling agent or developer directly to obtain any information which may be available under the terms of The Energy Performance of Buildings (Certificates and Inspections) (England and Wales) Regulations 2007 or the Home Report if in relation to a residential property in Scotland.
*This is the average speed from the provider with the fastest broadband package available at this postcode. The average speed displayed is based on the download speeds of at least 50% of customers at peak time (8pm to 10pm). Fibre/cable services at the postcode are subject to availability and may differ between properties within a postcode. Speeds can be affected by a range of technical and environmental factors. The speed at the property may be lower than that listed above. You can check the estimated speed and confirm availability to a property prior to purchasing on the broadband provider's website. Providers may increase charges. The information is provided and maintained by Decision Technologies Limited. **This is indicative only and based on a 2-person household with multiple devices and simultaneous usage. Broadband performance is affected by multiple factors including number of occupants and devices, simultaneous usage, router range etc. For more information speak to your broadband provider.
Map data ©OpenStreetMap contributors.




