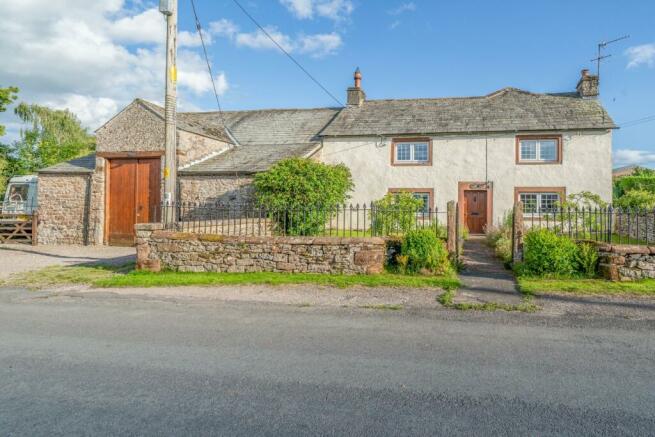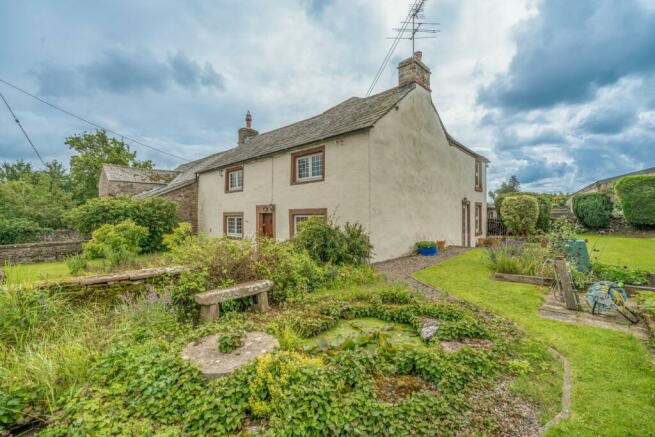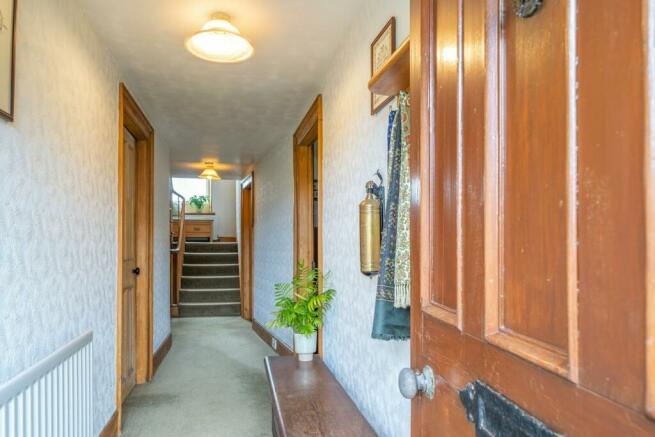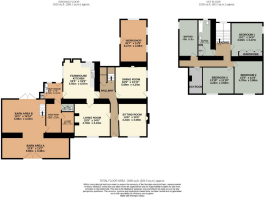Newby, Penrith, CA10

- PROPERTY TYPE
Character Property
- BEDROOMS
4
- BATHROOMS
2
- SIZE
Ask agent
- TENUREDescribes how you own a property. There are different types of tenure - freehold, leasehold, and commonhold.Read more about tenure in our glossary page.
Freehold
Key features
- Kitchen Diner With Stunning Views
- Attached Barn And Stone Outbuildings
- Parking For Four Cars And Additional Space For Campervan
- Character property With Original Features
- Charming Gardens Including Vegetable Plots And Green House
- Three large Reception Rooms
- Gorgeous Location
- Over 2,000 Square Feet of Living Accommodation
- Photovoltaic Panels On A Fixed Rate Tariff
Description
Welcome to Midtown Farm, a captivating rural oasis located in the picturesque Newby, just a short walk from the village of Morland. This exceptional property offers a unique blend of countryside charm and convenient location. Set on a large plot of 0.35 acres, the farm boasts a tranquil and serene setting, providing an escape from the hustle and bustle of city life.
Midtown Farm is a fabulous traditional Georgian Farmhouse, rich in character. With over 2,000 sq ft of living space as well as an adjoining barn and outbuildings there is plenty of flexibility and further potential.
The main farmhouse exudes timeless appeal with its traditional architecture and modern updates. Step inside to discover a spacious and inviting interior, featuring four bedrooms that offer comfort and relaxation for family and guests. The well-appointed kitchen is a culinary enthusiast's dream, complete with ample storage space.
Midtown Farm's outdoor space presents endless opportunities for pursuits, such as gardening, self sufficiency, an area for children to explore the outdoors, or even starting a small hobby farm. The breath-taking views of rolling hills and lush greenery create a truly captivating ambiance.
Conveniently situated in Newby, you'll enjoy easy access to local amenities, schools, cafes, shops, making daily living a breeze while still savouring the tranquillity of rural living.
Experience the best of both worlds at Midtown Farm, where you can immerse yourself in the beauty of nature without sacrificing the modern comforts of convenience. This exceptional property is a rare find that invites you to embrace a life of peace and serenity in the heart of Newby.
The Entrance Hall
From the charming garden, walk down the path that takes you to the broad door of Midtown Farm.
The Entrance Hall feels grand and welcoming as you step over the threshold.
From here we can access the Snug, the Formal Dining Room, the Lounge, climb the Georgian staircase and admire the view from the tall and impressive window out onto green and lush fields, or go through to the Kitchen.
For now, let us explore The Snug...
The Snug
4.42m x 3.68m (14' 6" x 12' 1") Approx
The first room to the right as you enter the Hallway is the Snug. Here you will find a multifuel stove set in a sandstone hearth ready to warm you on a chilly Cumbrian Winter's day.
The triple glazing ensures the heat stays inside and the solid beams overhead give a solidity to the room.
This room would make the most amazing office space or just a room to disappear into when the family gatherings become too much!
Enjoy the views out onto Newby Lane from here or carry on with the tour of the house...
The Living Room
4.42m x 4.80m (14' 6" x 15' 9") Approx
Walking into the Lounge of Midtown Farm gives you a sense of comfort and warmth. The small cottage windows and solid beams give you a nod to the history of this part of the house. Dating back to 1690, the room is large enough to accommodate the whole family for a movie night, or cosy enough to light the 'Woodwarm' multifuel fire, set in the most extraordinary sandstone period inglenook and curl up in a large chair and enjoy a good book!
The triple glazed window looks out onto the lane and you can enjoy the views from the deep sills which would make stunning window seats.
The Kitchen/Diner
4.93m x 4.27m (16' 2" x 14' 0") Approx
From the Living Room we can access the Kitchen through a glazed door, or the Kitchen can be accessed via the impressive Hallway.
This wonderful example of a Farm House Kitchen is flooded with light from a dual aspect and the views are quite simply beautiful.
The wall and floor units are carved from American Oak and pastry making will be a breeze on the granite worktops!
There is a dual fuel stand alone cooker, plumbing for a washing machine, or a dishwasher.
The UPVC windows are double glazed and give views out to the side and the back aspect.
The large inglenook houses the rooms radiator but could easily be home to a large range cooker.
The Karndean flooring, solid exposed beams and deep sills are what gives this room its character. Large enough to accommodate family gatherings, the Kitchen could play host to coffee for one or large celebrations. If formal dining is what you are looking for then allow me to ...
The Formal Dining Room
4.29m x 4.24m (14' 1" x 13' 11") Approx
Across the Hallway from the Kitchen is the splendid Dining Room of Midtown Farm.
Welcoming and filled with glorious light with views out to the garden, the Dining Room has charm and elegance thanks to the exposed floorboards which have been beautifully restored.
The tiled open fire surround will give a warming glow once lit and would make the perfect room in which to entertain guests.
The Utility Room
2.18m x 2.54m (7' 2" x 8' 4") Approx
Are you looking for somewhere to wash the dog after an exceptionally muddy walk, or somewhere to hang washing on a wet day?
The utility room which leads directly across from the Kitchen gives more than most Utility spaces.
Quarry tiles underfoot and the Belfast sink set atop a brick support gives a rustic feel but the bright tones and the views to the garden are what brings this room to life.
Leading out through the garden door to the rear garden, or though a planked door into the Boot Room and Laundry Room. Let us explore more...
The Boot Room
4.06m x 2.08m (13' 4" x 6' 10") Approx
This room is a central space which gives access to the WC, The Laundry Room and the incredible barn.
With plenty of space to kick off muddy boots, hang up dog leads or to keep coats and woolly hats, the Boot Room is more than just access to other areas of the house.
WC
Painted part panelled walls and a wash basin with WC.
Laundry Room
2.84m x 1.7m (9' 4" x 5' 7") Approx
Keep the family's washing at bay with a room dedicated to the dreaded task!
Painted panelling to the walls and plumbed for a washing machine, the Laundry Room is the perfect space to wash, hang, dry and sort the washing.
The Barn
Section A 2.79 x 8.99m Approx
Section B 4.67 x 5.56 Approx
From the Boot Room we can access the Barn which is vast!
Double height and mezzanine, this space will make the most incredible workshop or for those looking for a project, could be converted (with correct planning consent) into a dependants dwelling.
The large doors which open out onto the parking area are double height and are next to a QU8EV point for an electric vehicle.
A second set of double doors open out on to the courtyard of Midtown Farm
with a staircase to the upper floor the internal space of the barn is both imposing and impressive.
The Cellar
3.28m x 5.03m (10' 9" x 16' 6") Approx
From the main Hallway we can access the Cellar where we will find a flagged floor and the all essential 'Cold stone' for keeping the preserves and bottled beer chilled in summer.
There are a range of shelves as you open the door which is a clever use of space and is currently utilised as a pantry.
The property's LPG gas boiler is housed here and provides the central heating in each room and the constant hot water to the home.
Upper Floor Of Midtown farm
Let us walk back into the house now and look upstairs at the Bedrooms and Bathroom.
The Staircase in it's full Georgian splendour is a thing of beauty, the carving on the side panels is of the period and the craftsmanship that was worked into this is stunning.
The large window, which is panelled to each side, floods the upper landing with light and the lower floor with a warming glow.
Bedroom One
4.6m x 3.86m (15' 1" x 12' 8") Approx
With its large proportions, and solid beams, this room is guaranteed to offer its guest the perfect nights sleep.
Lovely views out to the front aspect, with triple gazing to the windows, Bedroom One is simply delightful.
Bedroom Two
4.6m x 3.86m (15' 1" x 12' 8") Approx
A window seat to enjoy the front aspect through a tripe glazed window and exposed beams, Bedroom Two has a charming feel. The large proportions will be enough to accommodate a King sized bed and plenty of free standing furniture.
Bedroom Three
3.63m x 4.22m (11' 11" x 13' 10") Approx
Another front facing aspect through a triple glazed window and a window seat to enjoy the views.
Bedroom Three is again, a charming room filled with character, thanks to the exposed beams.
Box Room
3.63m x 1.88m (11' 11" x 6' 2") Approx
Originally part of Bedroom Three, the box room is currently used as storage for musical equipment but could easily be converted into a second bathroom.
Bedroom Four
4.95m x 2.41m (16' 3" x 7' 11") Approx
The most glorious views can be enjoyed from the window seat of Bedroom Four. Triple glazed windows will ensure a cosy night's sleep and the exposed beam continues the theme of character in the property.
Family Bathroom
5m x 1.75m (16' 5" x 5' 9") Fitted with a toilet, a wash basin and a panelled bath with a mains fed shower over and tiling around. There is a large built in linen cupboard to one corner. The flooring is exposed pine boards, there is an exposed beam to the ceiling, a double radiator and uPVC double glazed window to the rear.
The Gardens Of Midtown Farm
The land on which Midtown Farm sits is an impressive 0.3 acres and will be a haven in Eden to anyone lucky enough to call this home.
To the front of the house is a delightful forecourt garden with a low stone wall and iron railings around and an iron gate to a central sandstone path with a lawn and well stocked herb border to each side leading to the front door.
To the right hand side is a further enclosed garden given over to a vegetable patch with beds and a fruit cage extending to a lawn with a large greenhouse. There is also a small pond.
By the side of the house is a further gravelled seating area which is accessed from the dining room.
A small Garth measuring 20m x 30m is accessed through a gapped wall entrance and this is where the LPG gas tank is located.
Outside Buildings
Workshop - 5.66m x 3.61m (18'7 x 11'10) - Having uPVC double glazed windows to two sides, lights and power supply. This could easily be converted into a studio or home office.
Stable Building - 3.63m x 2.64m (11'11 x 8'8) - With a stable door and a light, part boarded for storage with Quattro Flexscreed flooring. Adjoining the stable is a Store - 2.26m x 3.28m (7'5 x 10'9) which is fitted with light and power.
Adjoining the store is the old WC building which could easily be used as a kennel.
Services And Additional Information
Mains Water and Electric are all connected to the property, Drains are to a septic tank.
Heating provided by LPG gas and the boiler was newly installed in May 2020.
Solar Panels were installed in April 2011 and has the benefit of an new inverter which was fitted in August 2022 and has a 5yr warranty.
Re-roofing of the property was completed in Summer of 2018.
Windows are either triple or double glazed.
Disclaimer
These particulars, whilst believed to be accurate are set out as a general outline only for guidance and do not constitute any part of an offer or contract. Intending purchasers should not rely on them as statements of representation of fact, but must satisfy themselves by inspection or otherwise as to their accuracy. No person in this firms employment has the authority to make or give any representation or warranty in respect of the property. It is not company policy to test any services or appliances in properties offered for sale and these should be verified on survey by prospective purchasers.
- COUNCIL TAXA payment made to your local authority in order to pay for local services like schools, libraries, and refuse collection. The amount you pay depends on the value of the property.Read more about council Tax in our glossary page.
- Band: F
- PARKINGDetails of how and where vehicles can be parked, and any associated costs.Read more about parking in our glossary page.
- Yes
- GARDENA property has access to an outdoor space, which could be private or shared.
- Yes
- ACCESSIBILITYHow a property has been adapted to meet the needs of vulnerable or disabled individuals.Read more about accessibility in our glossary page.
- Ask agent
Newby, Penrith, CA10
NEAREST STATIONS
Distances are straight line measurements from the centre of the postcode- Appleby Station5.9 miles
About the agent
Eden Valley Estates, located in the heart of the Eden Valley, is a premier real estate agency dedicated to offering personalized and professional services to the local community. Led by a dedicated team, the agency combines local expertise with a client-focused approach, ensuring that each property transaction is smooth and successful. With a deep understanding of the Eden Valley area and a commitment to excellence, Eden Valley Estates is a trusted name for buyers and sellers alike.
We
Notes
Staying secure when looking for property
Ensure you're up to date with our latest advice on how to avoid fraud or scams when looking for property online.
Visit our security centre to find out moreDisclaimer - Property reference 26512172. The information displayed about this property comprises a property advertisement. Rightmove.co.uk makes no warranty as to the accuracy or completeness of the advertisement or any linked or associated information, and Rightmove has no control over the content. This property advertisement does not constitute property particulars. The information is provided and maintained by Eden Valley Estates, Appleby. Please contact the selling agent or developer directly to obtain any information which may be available under the terms of The Energy Performance of Buildings (Certificates and Inspections) (England and Wales) Regulations 2007 or the Home Report if in relation to a residential property in Scotland.
*This is the average speed from the provider with the fastest broadband package available at this postcode. The average speed displayed is based on the download speeds of at least 50% of customers at peak time (8pm to 10pm). Fibre/cable services at the postcode are subject to availability and may differ between properties within a postcode. Speeds can be affected by a range of technical and environmental factors. The speed at the property may be lower than that listed above. You can check the estimated speed and confirm availability to a property prior to purchasing on the broadband provider's website. Providers may increase charges. The information is provided and maintained by Decision Technologies Limited. **This is indicative only and based on a 2-person household with multiple devices and simultaneous usage. Broadband performance is affected by multiple factors including number of occupants and devices, simultaneous usage, router range etc. For more information speak to your broadband provider.
Map data ©OpenStreetMap contributors.




