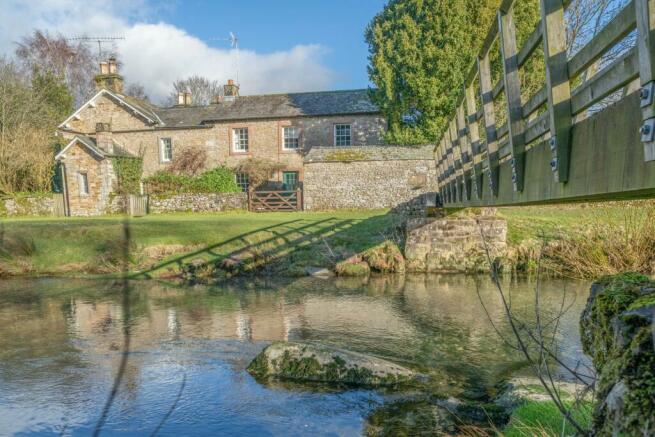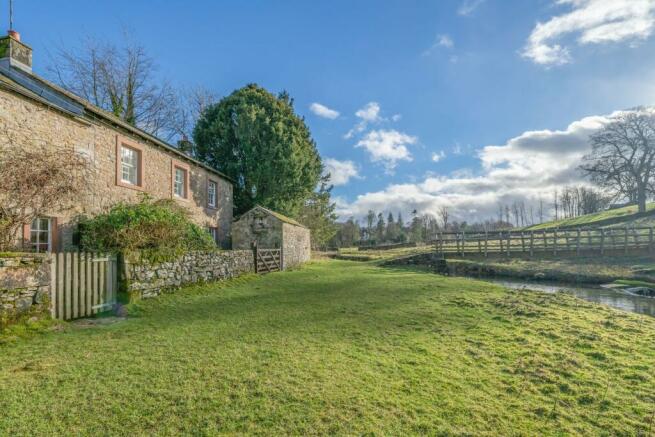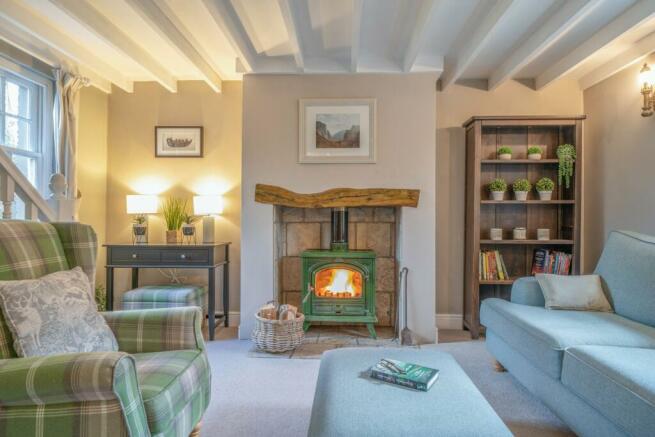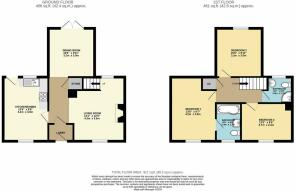Maulds Meaburn, Penrith, CA10

- PROPERTY TYPE
Character Property
- BEDROOMS
3
- BATHROOMS
2
- SIZE
Ask agent
- TENUREDescribes how you own a property. There are different types of tenure - freehold, leasehold, and commonhold.Read more about tenure in our glossary page.
Freehold
Key features
- Stunning Character Property
- Large Kitchen Diner
- 3 Double Bedrooms
- En-Suite To Master Bedroom
- 2 Bathrooms
- Well Established Rear Garden
- Desirable Village Location
- Fishing Rights To River Lyvennte
- 2 Reception Rooms
- Gorgeous Views
Description
Drive your way through some of the most spectacular countryside with Fells and rolling hills, green and lush fields. Wind through country lanes where sheep graze and rivers flow. Your senses awaken with the clean air and soothing sounds as you follow the lanes to Maulds Meaburn. A hidden gem in the Yorkshire Dales National Park where your neighbours become friends and life has that slower pace. As you leave the hustle and bustle behind and enter a more tranquil way of life.
Bridge Cottage is sat in the most idyllic location, with stunning views of the River Lyvennet, where limestone bedrock keeps the waters crystal clear and brown trout are abundant. The cottage has fishing rights to the river and anglers can delight in an afternoon of peaceful fishing and quiet contemplation.
The Butchers Arms is just a short walk away for those who want to enjoy a good pint of ale, fabulous home cooked food and a chat with locals.
Good transport links keep you connected, with the M6 being only a 10 minute drive away, making Bridge Cottage an ideal location for a weekend get away or a more permanent base for those looking to escape from modern life.
Nestled alongst the tranquil riverbank, this charming country cottage offers a serene retreat with picturesque views. Immerse yourself in the soothing sounds of nature, as the river gracefully flows past your new haven. Inside, rustic elegance meets modern comfort, creating a warm and inviting atmosphere. This beautiful home invites you to unwind and savour the beauty of waterside living.
Let us explore this truly captivating cottage and uncover all that it has to offer..
With three double bedrooms and an Ensuite to the Master, a Large family shower room, a snug lounge with dual aspect, a Garden Room with peaceful views and a dual aspect Kitchen Diner, Bridge Cottage will delight and enthral with the space and elegance on offer...
Park the car and walk along the Village Green to the wide wooden country gate which leads to a beautiful forecourt garden with stone built outbuildings to the right.
Walk to the front door and admire the established garden with mature planting and listen to the tranquil trickle of the river behind you.
Welcome home to Bridge Cottage
ENTRANCE PORCH
The Double glazed door leads into a vestibule area that is ideal for hanging coats and kicking off muddy wellies and walking boots.
An internal wooden glazed door gives access into the delightful lounge where we can access all areas of the downstairs living space.
LIVING ROOM
3.66m x 4.29m (12' 0" x 14' 1") Approx
The most welcoming and elegant of rooms which brings character and style together. The décor has been thoughtfully considered with a neutral palette and tasteful furniture placement.
A roaring fire welcomes you home and is visually beautiful as well as functional. The enamelled multi-fuel stove in heritage green is set in an Italian travertine marble-tile inglenook with wooden lintel which sits beautifully above.
Additional heating can be found under the garden view window, which is an electric storage heater
Painted slat beams adorn the ceiling and a chunky solid oak beam sits like a companion next to a sandstone pillar, giving age and character to the room.
Elegant wall lights adorn the walls and gives a soft glow of an evening.
The dual aspect sash windows allow the most stunning light to flood through into the room and the views are simply glorious. River views to the front and garden views to the rear.
Th...
RECEPTION ROOM 2
3.02m x 3.2m (9' 11" x 10' 6") Approx
This delightful space feels warm and tranquil thanks to the views of the well established rear cottage garden. Sit for hours and watch the comings and goings of our native wildlife which will include the elusive red squirrels which make their home in the mature tress that surround.
The room is heated by an electric storage heater which is neatly tucked against the back wall of the room.
Elegant wall lights will give a soft glow to the room of an evening and summer nights can be spent with the double glazed patio doors open.
This room would work well as a formal dining space if desired.
KITCHEN DINER
2.95m x 4.18m (9' 8" x 13' 9") Approx
With every country cottage, the essential county cottage kitchen is required, and what a beautiful kitchen space this is!
The character of the property is evident in here as the slatted beams painted in chalk white continue from the Lounge.
Dual aspect windows gives views out to either the garden from the porcelain sink or uninterrupted river views for the dining space.
The Kitchen has elegant cabinetry in Country Cream with iron filagree handles...it is the small details in this space that makes it quintessential. The eye and floor level cabinets give plenty of storage and there is space for an under counter top fridge or a space for a washing machine.
There is wall space for a large American style fridge freezer and entertaining family and friends will be a breeze with enough space for a large dining table. The current owners have a large table which seats six people but the space could easily accommodate more.
A ...
UPPER LANDING
From the upper landing we can access all three double bedrooms and family shower room. There is a large airing cupboard at the top of the stairs which is ideal for storing lines and towels. It also houses a large capacity, modern pressurised water tank by Gledhill.
A loft hatch gives access to the loft space above head height.
BEDROOM ONE / MASTER SUITE
2.92m x 4.17m (9' 7" x 13' 8") Approx
Bedroom One is a double room and gives the most delightful view out to the river Lyvennte through picturesque sash windows.
The room is calm and tranquil thanks to neutral tones and is spacious enough for plenty of floor standing furniture.
This peaceful space has the added benefit of a full bathroom as an En-suite which gives a sense of privacy to this side of the house.
Heating is provided by an electric storage heater.
EN-SUITE
1.65m x 2.88m (5' 5" x 9' 5") Approx
The En-suite to the Master Room is a delightful addition to this glorious bedroom.
The black and white checkerboard flooring is a beautiful contrast to the white and elegant sanitaryware and white gloss metro style tiles.
There is a full sized bathtub to soak away the stress of the day, or opt for an invigorating shower which is via a mains fed mixer tap.
BEDROOM TWO
3.02m x 3.20m (9' 11" x 10' 6") Approx
Bedroom Two is again a double room and would make a delightful guest room. The Views are out to the garden and the distant fells beyond.
Hours could be spent admiring the view from here and family members and guests alike will have the most peaceful nights sleep, thanks to the peaceful location and calming décor.
Heating is provided by an electric storage heater.
BEDROOM THREE
3.66m x 2.44m Approx
(12' 0" x 8' 0") Bedroom Three has space and style, thanks to the neutral décor and stunning views, which are out to the front of the property and has captivating vistas of the courtyard garden and the river.
Cosy and tranquil, this room will ensure a good nights sleep, or just a space to relax and unwind after a long day on the Fells, or fishing in the clear waters of the river.
FAMILY SHOWER ROOM
1.91m x 1.75m (6' 3" x 5' 9") Approx
The Shower Room of Bridge Cottage will service bedrooms Two and Three. The large circular shower enclosure houses a Mira electric shower and is sure to invigorate and refresh.
The bold colours are a beautiful contrast to the rest of the cottage, and gives this room a fresh and contemporary feel.
A low flush WC and pedestal sink complements the scheme.
GARDENS OF BRIDGE COTTAGE
The forecourt of Bridge Cottage offers views out to the river and a small seating area is the perfect place to watch local wildlife, Anglers cast their lines, or the village meeting for a chat on the circular benches that line the Village Green.
There are two solid stone outhouses, which offer storage for logs, garden equipment or the family bicycles. This is cyclists heaven after all!
To the rear of the property, the lush green lawn and mature planting will captivate any keen gardener.
An established Clematis climbs and winds its way in arch over the rear patio doors and colour is guaranteed throughout the seasons, thanks to spring bulbs and Summer blooms.
SERVICES
Bridge Cottage is connected to mains drains and electricity.
There is no mains gas to the village and the cottage is heated via an economic night storage heating system.
Disclaimer
These particulars, whilst believed to be accurate are set out as a general outline only for guidance and do not constitute any part of an offer or contract. Intending purchasers should not rely on them as statements of representation of fact, but must satisfy themselves by inspection or otherwise as to their accuracy. No person in this firms employment has the authority to make or give any representation or warranty in respect of the property. It is not company policy to test any services or appliances in properties offered for sale and these should be verified on survey by prospective purchasers.
Brochures
Brochure 1- COUNCIL TAXA payment made to your local authority in order to pay for local services like schools, libraries, and refuse collection. The amount you pay depends on the value of the property.Read more about council Tax in our glossary page.
- Band: B
- PARKINGDetails of how and where vehicles can be parked, and any associated costs.Read more about parking in our glossary page.
- Ask agent
- GARDENA property has access to an outdoor space, which could be private or shared.
- Yes
- ACCESSIBILITYHow a property has been adapted to meet the needs of vulnerable or disabled individuals.Read more about accessibility in our glossary page.
- Ask agent
Maulds Meaburn, Penrith, CA10
NEAREST STATIONS
Distances are straight line measurements from the centre of the postcode- Appleby Station4.7 miles
About the agent
Eden Valley Estates, located in the heart of the Eden Valley, is a premier real estate agency dedicated to offering personalized and professional services to the local community. Led by a dedicated team, the agency combines local expertise with a client-focused approach, ensuring that each property transaction is smooth and successful. With a deep understanding of the Eden Valley area and a commitment to excellence, Eden Valley Estates is a trusted name for buyers and sellers alike.
We
Notes
Staying secure when looking for property
Ensure you're up to date with our latest advice on how to avoid fraud or scams when looking for property online.
Visit our security centre to find out moreDisclaimer - Property reference 27137399. The information displayed about this property comprises a property advertisement. Rightmove.co.uk makes no warranty as to the accuracy or completeness of the advertisement or any linked or associated information, and Rightmove has no control over the content. This property advertisement does not constitute property particulars. The information is provided and maintained by Eden Valley Estates, Appleby. Please contact the selling agent or developer directly to obtain any information which may be available under the terms of The Energy Performance of Buildings (Certificates and Inspections) (England and Wales) Regulations 2007 or the Home Report if in relation to a residential property in Scotland.
*This is the average speed from the provider with the fastest broadband package available at this postcode. The average speed displayed is based on the download speeds of at least 50% of customers at peak time (8pm to 10pm). Fibre/cable services at the postcode are subject to availability and may differ between properties within a postcode. Speeds can be affected by a range of technical and environmental factors. The speed at the property may be lower than that listed above. You can check the estimated speed and confirm availability to a property prior to purchasing on the broadband provider's website. Providers may increase charges. The information is provided and maintained by Decision Technologies Limited. **This is indicative only and based on a 2-person household with multiple devices and simultaneous usage. Broadband performance is affected by multiple factors including number of occupants and devices, simultaneous usage, router range etc. For more information speak to your broadband provider.
Map data ©OpenStreetMap contributors.




