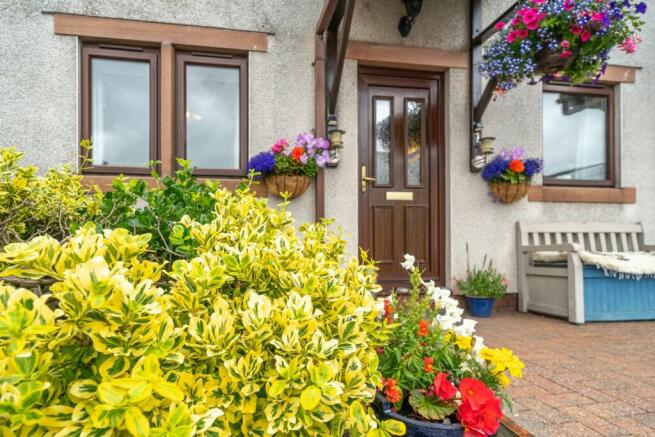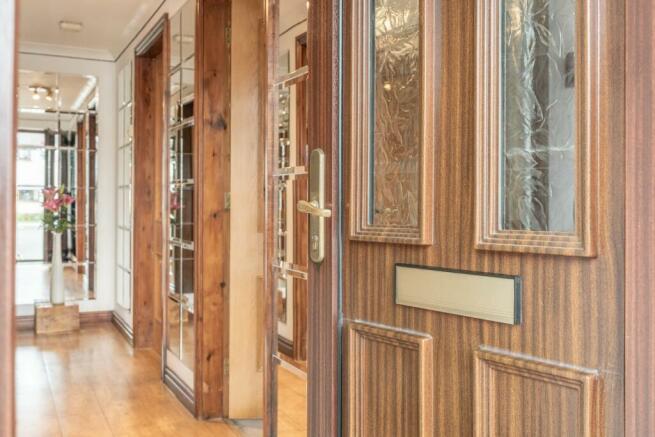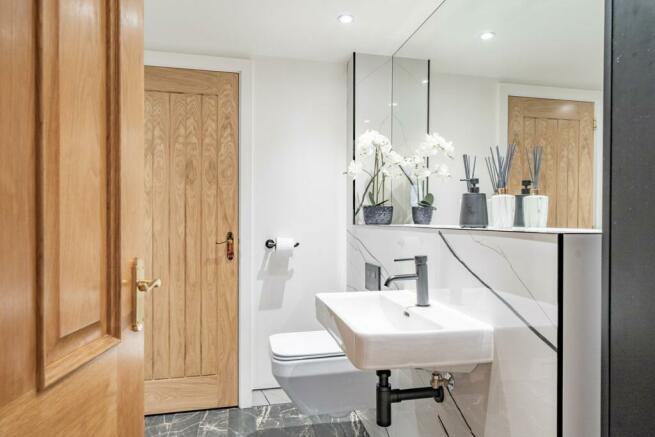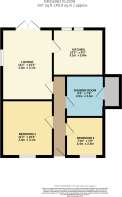Long Marton, Appleby-in-Westmorland, CA16

- PROPERTY TYPE
Flat
- BEDROOMS
2
- BATHROOMS
1
- SIZE
Ask agent
Key features
- A Beautifully Presented Ground Floor Flat
- Purpose Built In 1995
- Ideal first Time Buyers Property
- Property To Include All Furniture
- Delightful Outdoor Space
- Newly Installed Luxurious Shower Room
- Private Parking Space
- Kitchen/Dinner
- Located In Desirable Village Of Long Marton
- Oil Central Heating And Double Glazing
Description
A Beautifully Presented ground Floor Flat Which is Spacious And Well Maintained. The Property Is Located In The Popular Village Of Long Marton And Close To The Local Amenities Which This Delightful Village Boasts.
ENTRANCE HALLWAY
The Entrance of Sandgate Court is both and light, thanks to the use of bevelled mirrors that adorn the walls.
Light is bounced back and gives a spacious feeling to the hallway, which has solid oak flooring underfoot and solid oak doors to each room.
Here we can access both bedrooms, glorious shower room and the lounge.
BEDROOM ONE
3.4m x 3.1m (11' 2" x 10' 2") Approx
Bedroom one is situated to the left upon entering the hallway and is a spacious double room.
A neutral grey carpet welcomes you underfoot and the room offers views of the courtyard through the double-glazed window. Warmth is supplied by a wall-mounted radiator.
The room features neutral decor, and storage is provided by a bespoke wardrobe with a curved glass door.
BEDROOM TWO
2.4m x 2.3m (7' 10" x 7' 7") Approx
Across the hallway from Bedroom One, we find the second bedroom. Carpeted in the same tone as Bedroom One, the room has a seamless flow from the hallway.
Overlooking the courtyard, the bedroom is a generous single room or could be used as a home office. It is a neutrally decorated room with a wall-mounted radiator and plenty of floor space.
SHOWER ROOM
2.5m x 2.3m (8' 2" x 7' 7") Approx
This exquisite room, renovated just 9 months ago, was meticulously designed by M C Ferguson's of Penrith. It exudes style and sophistication while providing practical features like a walk-in shower and a wet floor.
The walls are adorned with white and black marble vein porcelain tiles, complemented by contrasting black and cream vein porcelain plank flooring.
Sleek black taps and showerheads herald a contemporary design, and the smoked glass shower screen adds a touch of privacy.
The sanitaryware is modern with clean lines, including a low-flush WC and a floating sink. Overhead LED lights brighten the space, and a large modern mirror reflects the light, creating a welcoming ambiance. A floating storage unit in anthracite provides convenient storage for toiletries.
Additionally, a spacious walk-in cupboard houses the water tank and offers the perfect storage solution for vacuums and other utility items.
LOUNGE
Measuring approximately 4.3m x 3.1m (14' 1" x 10' 2")
The lounge is accessed at the end of the hallway, just a slight turn to the left. T
he room basks in natural light streaming in from the large side window and is further brightened by the UPVC half-glazed doors with side panel glazing. It's an ideal setting for a cosy evening, with a wall-mounted electric living flame fire that not only provides warmth but also serves as a decorative feature.
A wall-mounted radiator is conveniently placed under the window.
The continuity of the oak flooring from the hallway enhances the flow, leading to the kitchen/diner and the rear garden.
KITCHEN/DINER
3.1m x 2.8m (10' 2" x 9' 2") Approx
The Kitchen/Diner of Sandgate Court boasts delightful garden views through a large UPVC glazed window above the sink, brightening the space.
The room's ambiance is airy, featuring solid wood kitchen cabinets painted in a soft aqua hue, complemented by modern silver handles. A reflective splashback between the cabinets offers a contemporary alternative to traditional tiling, and there's an ample range of base and wall units for storage.
The floor is laid with practical, large tiles in a light cream shade, providing space for a sizeable dining table or a cosy dining nook as desired. Included in the sale is the plumbed washing machine, conveniently positioned under the countertop.
Gardens of Sandgate Court
As you enter the 1.5 parking bays of Sandgate Court, you're welcomed by the sight of mature planting to the front.
A side gate opens to a herringbone brick path, leading to another gate that opens to the charming garden at the back of the property. The current owner has crafted a tranquil space with a raised decking area directly accessible from the lounge. It's a wonderful spot for relaxation.
LOCATION, LOCATION, LOCATION
Long Marton is a charming village with community at it's heart. It lies near the A66, approximately 3 miles from Appleby-in-Westmorland.
Long Marton has a traditional country pub called the Masons Arms, which offers hearty food and a friendly atmosphere. It’s situated close to the Pennines and Lake District National Park and is renowned for excellent walks in the area.
The Local primary school has an excellent reputation and offers many after school activities.
SERVICES
1 Sandgate Court is served by mains water , electricity and drainage and is on an oil heating system.
DISCLAIMER
These particulars, whilst believed to be accurate are set out as a general outline only for guidance and do not constitute any part of an offer or contract. Intending purchasers should not rely on them as statements of representation of fact, but must satisfy themselves by inspection or otherwise as to their accuracy. No person in this firms employment has the authority to make or give any representation or warranty in respect of the property. It is not company policy to test any services or appliances in properties offered for sale and these should be verified on survey by prospective purchasers.
- COUNCIL TAXA payment made to your local authority in order to pay for local services like schools, libraries, and refuse collection. The amount you pay depends on the value of the property.Read more about council Tax in our glossary page.
- Band: A
- PARKINGDetails of how and where vehicles can be parked, and any associated costs.Read more about parking in our glossary page.
- Allocated
- GARDENA property has access to an outdoor space, which could be private or shared.
- Yes
- ACCESSIBILITYHow a property has been adapted to meet the needs of vulnerable or disabled individuals.Read more about accessibility in our glossary page.
- Ask agent
Long Marton, Appleby-in-Westmorland, CA16
NEAREST STATIONS
Distances are straight line measurements from the centre of the postcode- Appleby Station2.8 miles
Notes
Staying secure when looking for property
Ensure you're up to date with our latest advice on how to avoid fraud or scams when looking for property online.
Visit our security centre to find out moreDisclaimer - Property reference 27913297. The information displayed about this property comprises a property advertisement. Rightmove.co.uk makes no warranty as to the accuracy or completeness of the advertisement or any linked or associated information, and Rightmove has no control over the content. This property advertisement does not constitute property particulars. The information is provided and maintained by Eden Valley Estates, Appleby. Please contact the selling agent or developer directly to obtain any information which may be available under the terms of The Energy Performance of Buildings (Certificates and Inspections) (England and Wales) Regulations 2007 or the Home Report if in relation to a residential property in Scotland.
*This is the average speed from the provider with the fastest broadband package available at this postcode. The average speed displayed is based on the download speeds of at least 50% of customers at peak time (8pm to 10pm). Fibre/cable services at the postcode are subject to availability and may differ between properties within a postcode. Speeds can be affected by a range of technical and environmental factors. The speed at the property may be lower than that listed above. You can check the estimated speed and confirm availability to a property prior to purchasing on the broadband provider's website. Providers may increase charges. The information is provided and maintained by Decision Technologies Limited. **This is indicative only and based on a 2-person household with multiple devices and simultaneous usage. Broadband performance is affected by multiple factors including number of occupants and devices, simultaneous usage, router range etc. For more information speak to your broadband provider.
Map data ©OpenStreetMap contributors.




