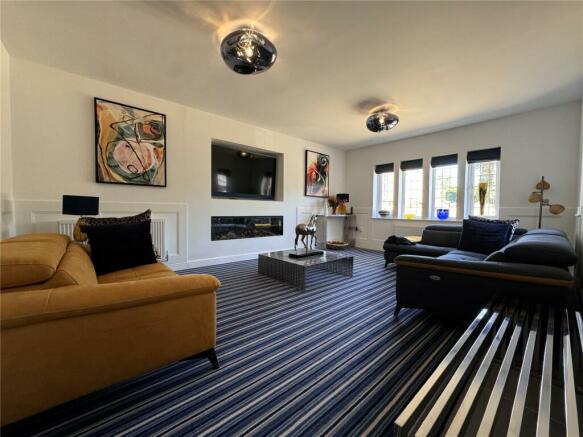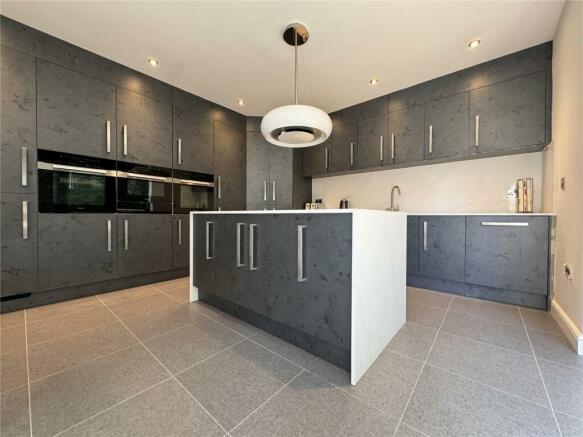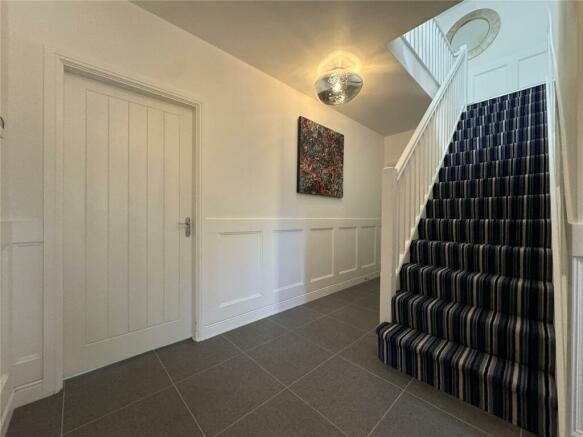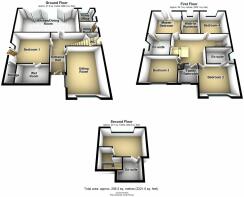
Bury Road, Rochdale, Greater Manchester, OL11

Letting details
- Let available date:
- 01/01/2025
- Deposit:
- £4,615A deposit provides security for a landlord against damage, or unpaid rent by a tenant.Read more about deposit in our glossary page.
- Min. Tenancy:
- Ask agent How long the landlord offers to let the property for.Read more about tenancy length in our glossary page.
- Let type:
- Long term
- Furnish type:
- Furnished or unfurnished, landlord is flexible
- Council Tax:
- Ask agent
- PROPERTY TYPE
Detached
- BEDROOMS
6
- BATHROOMS
5
- SIZE
Ask agent
Key features
- Furnished Rent - £4,000
- Furnished Deposit - £4,615
- Furnished Holding Deposit - £923
- Council Tax Band - G
- EPC - B
- Unfurnished Rent - £3,500
- Unfurnished Deposit - £4,038
- Unfurnished Holding Deposit - £807
- Council Tax Band - G
- EPC - B
Description
This is a rare opportunity to rent one of the most highly specified homes in the area. Every aspect of this property has been carefully designed and curated with the utmost attention to detail, boasting luxury finishes, bespoke furnishings, and exclusive fittings typically found only in the finest high-end homes. From designer lighting to custom-built furniture, this home exudes a level of sophistication and style rarely seen on the rental market. Whether you prefer a furnished or unfurnished option, this is a truly exceptional opportunity for those seeking to live in a home that offers both modern luxury and unmatched quality. Tucked away in a private location in Bamford, the exact address will be disclosed upon request and application.
The property is available furnished for £4,000 per calendar month or unfurnished for £3,500 per calendar month.
Hallway: Upon entering, you're welcomed by a breath taking Tom Dixon individually blown chrome ceiling light, casting a warm, inviting glow over the space. Striking original artwork adds vibrant colour and texture to the clean, contemporary walls. The hallway’s centrepiece is an elegant staircase, adorned with plush, striped carpeting that seamlessly flows from the sitting room, creating a cohesive and harmonious design. A high-end mirror, purchased from an exclusive store in Berkshire, adds a touch of luxury and reflects the meticulous attention to detail throughout the home. The blend of textured panelling, modern tiles, and clean lines makes this hallway both functional and stylish, offering a grand first impression. The flooring throughout the property was specifically chosen from Carpet Creations, adding to the continuity and elegance of the design, ensuring every room reflects the high standards found throughout the home.
Sitting Room: Step into the elegant and inviting sitting room, where every detail has been meticulously chosen to reflect luxury and style. The space is illuminated by stunning Tom Dixon individually blown ceiling lights in Smoke. Italian-made seating, with its contemporary design, creates a striking contrast against modern Chrome Slatted Tables sourced from Germany. The custom-built media wall, crafted by a local artisan, houses a sleek, oversized flat-screen TV, making it the ideal entertainment hub. Original artwork from across the globe adds a unique and personal touch to the décor. Plush, striped carpets from Carpet Creations in Milnrow add texture and warmth, perfectly complementing the stylish furnishings. Large windows flood the room with natural light, making it an ideal space for both relaxation and entertaining.
Garage Conversion: This exceptional garage conversion provides a spacious, fully adapted living area, thoughtfully designed for comfort and accessibility. Built with wheelchair access in mind, it offers the perfect living space for anyone requiring such accommodations. The large bedroom boasts a sleek, modern aesthetic, with built-in shelving and an abundance of natural light, making it both functional and inviting. The mounted flat-screen TV and ample storage, including a generously sized storage cupboard, make this room practical for both living and relaxation.
Adjoining the bedroom is a high-spec en-suite wet room, featuring contemporary Catalano sanitary ware and a rare Axor Pharo shower tower for an unparalleled shower experience. Fully accessible, the bathroom includes a wheelchair-height sink and strategically placed support rails, ensuring ease of use for those with mobility needs. The spacious, open design and luxurious finishes make this wet room a standout feature of the home.
Kitchen & Dining Room: At the heart of the home, this luxurious kitchen and dining room seamlessly blend style and functionality. The kitchen is fitted with top-of-the-line Miele appliances, including two pyrolytic ovens, a microwave/oven with a warming drawer, two integrated fridge freezers, and a dishwasher.
The sleek cabinetry, finished in contemporary dark tones, enhances the kitchen’s modern aesthetic while providing ample storage. A standout feature is the Franke 4-in-1 hot tap, offering instant boiling water, alongside a waste disposal system for added convenience. The large island, with its waterfall-edge countertop, serves as both a practical workspace and a stunning centrepiece for the room.
This space is further elevated by full-length bi-fold doors that open onto the patio, creating a seamless indoor-outdoor transition. Natural light floods the room, making it an ideal space for hosting gatherings, whether it's a cosy dinner party or a summer barbecue. The dining area, furnished with a striking Ligne Roset table that comfortably seats 8-10 guests, is complemented by Timothy Oulton Acid Jungle dining chairs, adding a bold yet elegant pop of colour.
Utility Room: The utility room was remodelled in May this year, ensuring a modern, efficient space equipped with Eurostyle cabinets and a built-in Siemens washer/dryer, providing the convenience and functionality needed for everyday living.
With high-end finishes throughout, the home is designed to meet the needs of those seeking both luxury and comfort. Whether you choose to rent the property furnished or unfurnished, the attention to detail and high level of customisation ensure a living experience unlike any other.
Bedrooms: This home features a collection of beautifully designed, generously sized bedrooms, each equipped with high-quality, built-in wardrobes for ample storage. These custom wardrobes enhance the sleek, modern aesthetic while maintaining a clean and uncluttered feel.
Most bedrooms come with en-suite bathrooms, each fully tiled from floor to ceiling in luxurious finishes, offering a spa-like experience. Large windows invite natural light into the rooms, creating bright, airy, and welcoming spaces. The neutral tones throughout create a calming atmosphere, perfect for relaxation and rest.
Master Bedroom: The master bedroom is an exceptionally spacious retreat, designed with luxury and comfort in mind. Large windows bathe the room in natural light, and double doors open onto a charming Juliette balcony, offering serene views and a refreshing connection to the outdoors.
One of the standout features of this master bedroom is the walk-in wardrobe, providing extensive storage space for clothes and accessories, keeping everything organised and within easy reach. The master also boasts a large en-suite bathroom, finished with high-end fixtures and fittings to create a spa-like ambience for ultimate relaxation.
Bathrooms: The bathrooms throughout the property are finished to an exceptional standard, combining modern luxury with thoughtful practicality. Featuring premium Hans Grohe fittings and elegant Laufen furniture, each bathroom exudes sophistication. With floor-to-ceiling tiling and spacious walk-in showers, these bathrooms are designed to provide a seamless blend of comfort and elegance. Two additional bedrooms share access to a nearby bathroom, finished to the same impeccable standard.
Brochures
Web Details- COUNCIL TAXA payment made to your local authority in order to pay for local services like schools, libraries, and refuse collection. The amount you pay depends on the value of the property.Read more about council Tax in our glossary page.
- Band: TBC
- PARKINGDetails of how and where vehicles can be parked, and any associated costs.Read more about parking in our glossary page.
- Yes
- GARDENA property has access to an outdoor space, which could be private or shared.
- Yes
- ACCESSIBILITYHow a property has been adapted to meet the needs of vulnerable or disabled individuals.Read more about accessibility in our glossary page.
- Wet room,Step-free access,Lateral living,Ramped access,Wide doorways,Level access shower
Bury Road, Rochdale, Greater Manchester, OL11
NEAREST STATIONS
Distances are straight line measurements from the centre of the postcode- Rochdale Town Centre Tram Stop1.3 miles
- Rochdale Station1.4 miles
- Castleton Station1.5 miles
For our sellers, we provide a tailor-made marketing strategy so that we can achieve our best possible price for your property, in the most suitable timeframe. We get the job done in a way that leaves you truly delighted with the service that you have received. We take pride in everything that we do. Demonstrated in our attention to detail throughout the entire sales process
For our landlords we offer four tiers of lettings services that allow you to do as much, or as little as you want. Many of our clients choose our platinum service where we fully manage the property and ensure that all current legislation is complied with.
We'd love to help you to maximise your investment, without incurring voids, in the way that works best for you.
Contact us today (01706) 438588
Notes
Staying secure when looking for property
Ensure you're up to date with our latest advice on how to avoid fraud or scams when looking for property online.
Visit our security centre to find out moreDisclaimer - Property reference PMA240241_L. The information displayed about this property comprises a property advertisement. Rightmove.co.uk makes no warranty as to the accuracy or completeness of the advertisement or any linked or associated information, and Rightmove has no control over the content. This property advertisement does not constitute property particulars. The information is provided and maintained by Cowell & Norford, Rochdale. Please contact the selling agent or developer directly to obtain any information which may be available under the terms of The Energy Performance of Buildings (Certificates and Inspections) (England and Wales) Regulations 2007 or the Home Report if in relation to a residential property in Scotland.
*This is the average speed from the provider with the fastest broadband package available at this postcode. The average speed displayed is based on the download speeds of at least 50% of customers at peak time (8pm to 10pm). Fibre/cable services at the postcode are subject to availability and may differ between properties within a postcode. Speeds can be affected by a range of technical and environmental factors. The speed at the property may be lower than that listed above. You can check the estimated speed and confirm availability to a property prior to purchasing on the broadband provider's website. Providers may increase charges. The information is provided and maintained by Decision Technologies Limited. **This is indicative only and based on a 2-person household with multiple devices and simultaneous usage. Broadband performance is affected by multiple factors including number of occupants and devices, simultaneous usage, router range etc. For more information speak to your broadband provider.
Map data ©OpenStreetMap contributors.





