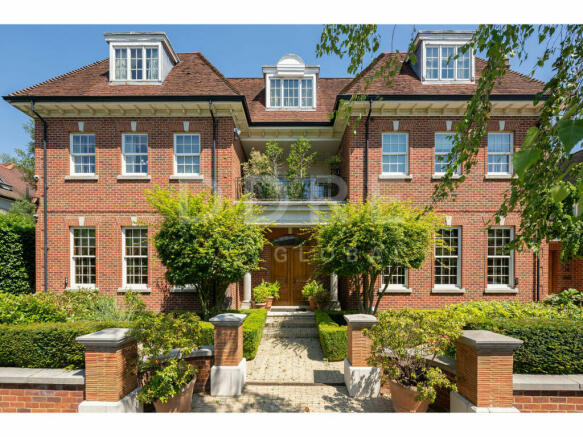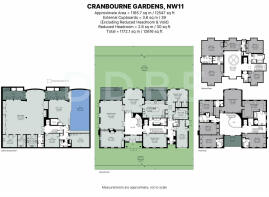Cranbourne Gardens, London, NW11

- PROPERTY TYPE
Detached
- BEDROOMS
10
- BATHROOMS
10
- SIZE
12,616 sq ft
1,172 sq m
- TENUREDescribes how you own a property. There are different types of tenure - freehold, leasehold, and commonhold.Read more about tenure in our glossary page.
Freehold
Description
Having previously been three family houses, planning permission was obtained to demolish and construct a single family dwelling. Spread across four floors, the fantastic lateral space is split evenly between bedroom and living space. The ground and lower ground floors are for the living and entertaining space, whilst the first floor and second floors are dedicated for the bedroom space. Whilst one can benefit greatly from this lateral space, there is the added bonus of a lift that services all floors.
The ground floor, which can be entered from three front entrances, has a fantastic spread of living space. There are two reception rooms, two dining rooms, a large kitchen with excellent storage space as well as an office. There is also a garage providing direct access into the house. Both dining rooms afford access directly onto the private garden which benefits from two patio seating areas.
The lower ground floor, which completes the living space, boasts a fantastic size kids play room perfect for a games room / cinema room, a sauna, utility room, large indoor 10meter long swimming pool and gym.
The first floor, which can be accessed via the lift or from the sweeping staircase, houses five excellent sized bedrooms. The principal bedroom suite, boasting a large dressing room, has his and her bathrooms. Bedrooms two and three have en-suite shower rooms whilst bedrooms four and five share the family bath/shower room.
The second and final floor has the luxury of an additional five bedrooms, all with shower rooms. All five bedrooms are generously proportioned and all big enough for double beds.
Located in the desirable NW11 area, Cranbourne Gardens boasts proximity to some esteemed schools whilst the nearby high street offers a variety of shops, cafes, and restaurants, providing a vibrant and convenient social hub for residents.
Transport links are excellent with Golders Green and Finchley Central stations (Northern Line) nearby, ensuring swift access to Central London. Multiple bus routes and the A406 North Circular Road enhance connectivity, making commuting effortless. This location perfectly balances tranquil residential living with the convenience of being just 20 minutes from Central London.
- COUNCIL TAXA payment made to your local authority in order to pay for local services like schools, libraries, and refuse collection. The amount you pay depends on the value of the property.Read more about council Tax in our glossary page.
- Ask agent
- PARKINGDetails of how and where vehicles can be parked, and any associated costs.Read more about parking in our glossary page.
- Driveway
- GARDENA property has access to an outdoor space, which could be private or shared.
- Yes
- ACCESSIBILITYHow a property has been adapted to meet the needs of vulnerable or disabled individuals.Read more about accessibility in our glossary page.
- Ask agent
Energy performance certificate - ask agent
Cranbourne Gardens, London, NW11
NEAREST STATIONS
Distances are straight line measurements from the centre of the postcode- Brent Cross Station0.6 miles
- Golders Green Station0.9 miles
- Hendon Central Station1.0 miles
Notes
Staying secure when looking for property
Ensure you're up to date with our latest advice on how to avoid fraud or scams when looking for property online.
Visit our security centre to find out moreDisclaimer - Property reference RX195083. The information displayed about this property comprises a property advertisement. Rightmove.co.uk makes no warranty as to the accuracy or completeness of the advertisement or any linked or associated information, and Rightmove has no control over the content. This property advertisement does not constitute property particulars. The information is provided and maintained by DDRE.global, London. Please contact the selling agent or developer directly to obtain any information which may be available under the terms of The Energy Performance of Buildings (Certificates and Inspections) (England and Wales) Regulations 2007 or the Home Report if in relation to a residential property in Scotland.
*This is the average speed from the provider with the fastest broadband package available at this postcode. The average speed displayed is based on the download speeds of at least 50% of customers at peak time (8pm to 10pm). Fibre/cable services at the postcode are subject to availability and may differ between properties within a postcode. Speeds can be affected by a range of technical and environmental factors. The speed at the property may be lower than that listed above. You can check the estimated speed and confirm availability to a property prior to purchasing on the broadband provider's website. Providers may increase charges. The information is provided and maintained by Decision Technologies Limited. **This is indicative only and based on a 2-person household with multiple devices and simultaneous usage. Broadband performance is affected by multiple factors including number of occupants and devices, simultaneous usage, router range etc. For more information speak to your broadband provider.
Map data ©OpenStreetMap contributors.





