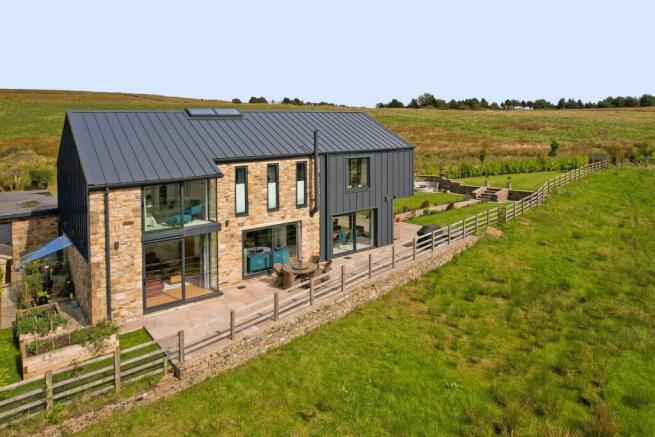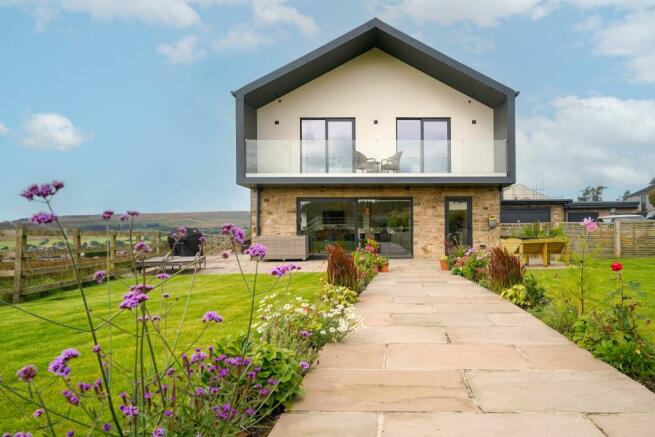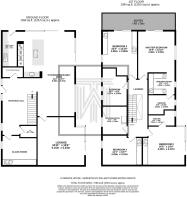
Florence House, Little Stanrose Farm, Cox Green Road, Bolton, BL7

- PROPERTY TYPE
Detached
- BEDROOMS
5
- BATHROOMS
3
- SIZE
Ask agent
- TENUREDescribes how you own a property. There are different types of tenure - freehold, leasehold, and commonhold.Read more about tenure in our glossary page.
Freehold
Key features
- Exceptional Detached Home
- Built in 2021
- Surrounded by Open Countryside
- Eco-Friendly & Efficient Specifications
- Free Flowing Ground Floor
- Five Double Bedrooms
- Beautiful Uninterrupted Views
- Gated Driveway
- Landscaped Gardens
Description
Nestled amongst the rolling countryside in Egerton, Florence House is an outstanding and innovative home designed for luxurious modern living. Built in only 2021, and tucked down a sweeping driveway with secure gates, a large garage and wraparound landscaped gardens, this property offers exceptional views and comfort. With over 2700 sq.ft of internal living space, the internals of this home effortlessly combine impressive, free-flowing entertaining spaces with five tranquil bedrooms and three bathrooms. Surrounded by greenery and nature, with fabulous walks on your doorstep and yet also within walking distance of all local amenities, you really can have the best of both worlds with Florence House.
A Closer Look…
After parking in the secure, gated driveway or garage, take a moment to appreciate the beautiful craftsmanship; rural sandstone and anthracite grey Vieo metal panels create a poetic contrast, and subtle external lighting ensures curb appeal at any time of day.
Step through the front door into the imposing entrance hall which offers a direct view through the contemporary living space and to the serene views of the landscape. Underfloor heating runs throughout the home below the large white porcelain tiles, ensuring optimum comfort year-round. To your right is a beautiful yet functional boot room, with bespoke fitted and panelled storage and wooden flooring. Next door is a convenient downstairs W.C. and modern wash basin. To the left of the front door is the plant room, where you'll find controls for all the technical equipment such as the CCTV and underfloor heating, for easy maintenance access. This home has an eco-friendly design, fitted with a an air source heat pump (complete with guarantee until 2031) and excellent levels of insulation to ensure energy efficiency and reduced costs.
The impressive kitchen-diner-lounge sits to the rear of the ground floor, and enjoys expansive views from the floor-to-ceiling windows and sliding patio doors, fitted with remote controlled duo electric blinds – a truly breath-taking vista and sure to wow your guests! This space has been thoughtfully designed to cater for entertaining, with a sleek and well-equipped kitchen, a large island with breakfast bar seating beneath beautiful feature pendant lighting, and ample living space with a modern log-burning stove. The modern handleless kitchen, with its gentle contrasting grey base and wall units, hosts integrated Neff appliances including double oven with grill and warming drawer, 5-ring induction hob, dishwasher, wine cooler, Quooker tap and fridge-freezer. Tucked behind the kitchen is a hidden utility, offering more storage and provisions for a washer, dryer and additional fridge, alongside a glazed door giving handy access to the garden.
Completing the ground floor is an equally special sitting room. Glossy oak wooden floors and fitted bookshelves frame the space, and the full-height bespoke corner window present those spectacular views.
Up to Bed…
Climb up the floating oak staircase with a chic glass balustrade to the first floor, and you'll immediately notice the abundance of natural light that fills the upstairs thanks to the roof lantern and luxuriously high ceilings. Light grey plush carpets extend from the landing through to all the bedrooms, hinting at the comfort that lies ahead. The master bedroom offers dual aspect windows so you can enjoy those views each morning, and a glass-framed balcony is the perfect spot to enjoy a morning coffee and watch the sheep graze in nearby fields. Back indoors, follow the corridor to the dressing room, complete with mirrored fitted wardrobes and a full-height window providing natural light. Continue on to find a well-appointed en-suite where a large walk-in shower with rainfall head awaits, along with a concealed cistern W.C., vanity basin, LED mirror, and heated towel rail.
The second bedroom is also a fantastic size, benefiting from fitted wardrobes and a panoramic corner window showcasing those idyllic views. A Juliet balcony door opens to give beautiful uninterrupted views of the landscape. The en-suite, part tiled in grey porcelain tiles, boasts a walk-in shower, concealed cistern W.C., vanity basin with LED mirror and chrome heated towel rail.
The third bedroom sits adjacent to the master, enjoying shared access to the balcony. Fitted wardrobes adorn the walls, with a smart Murphy double bed concealed within – fantastic for those last-minute guests! Continue across the hallway to find the fourth bedroom. Located to the front of the home with views of the moors from the full-height window, this room also offers plenty of bespoke fitted storage, as well as access to the loft. Finally, the fifth bedroom completes the accommodation, currently designed with fitted furniture to create a dedicated home office.
Had a long day? Indulge yourself in a long soak in the luxurious freestanding bath in the bathroom. Three double height windows fill the room with delicately frosted natural light, creating a soothing space to reclaim your zen. Marbled porcelain tiles bring a touch of class, and the walk-in shower with off-set controls sits in front of unique wood-effect tiles. Completing the bathroom is a concealed cistern W.C., ornate vanity basin with mosaic top, and chrome heated towel rail.
Outside Oasis…
Step through the large sliding door onto an expansive, wraparound stone patio leading to the beautifully landscaped gardens. Created to blend seamlessly into the surrounding countryside, giving a feeling of being completely submerged in nature. A stone pathway, bordered by beautiful perennial planting and manicured lawns, leads to a raised lawn. Retrace your steps and follow the patio around to the side of the house, where you'll find raised planters for your garden kitchen, and a custom-made greenhouse. A secure pedestrian gate gives convenient access to the driveway, and there's also a door leading to the garage. Inside the double garage with electric doors, not only is there plenty of storage for your vehicles, but also a fitted kitchen with plumbed in sink and fridge-freezer. To the front of the home is a large tarmac drive with ample space for 4-5 cars and Andersen electric car charger, safely enclosed by electric gates and stone walls for peace of mind.
The Location…
Florence House is peacefully nestled on the edge of Egerton Village, surrounded by open countryside and with beautiful walks on your doorstep. After your walk, why not stop for a bite to eat at one of the local pubs and restaurants, such as Cibo, The Cross Guns, Ciao Baby, or Bistro 341. For afternoon coffee and cake, pop down to Bakers, The Globe or Raineys. There's Turton Golf Club nearby for those wishing to work on their drive. Egerton Park is in the centre which hosts an array of family-friendly activities with Egerton and Walmsley Primary Schools close by. The village even has its own Cricket green as well as independent cafés, pubs, restaurants, shops and Bromley Cross Rail Station within walking distance. All of this makes Egerton, quite deservedly, in such high demand.
External Elevations
Front External
Entrance Hall
Downstairs W.C.
Boot Room
Family Lounge
Dining Area
Kitchen
Kitchen Additional Pictures
Utility
Lounge
First Floor Landing
Master Bedroom
Master Dressing Room
Master En-Suite
Bedroom Two
Bedroom Two En-Suite
Bedroom Three
Bedroom Four
Bedroom Five
Bathroom
Bathroom Additional Pictures
Views
Garden
Additional External Pictures
Agents Notes
William Thomas Estates for themselves and for vendors or lessors of this property whose agents they are given notice that:
(i) the particulars are set out as a general outline only for the guidance of intended purchasers or lessees and do not constitute nor constitute part of an offer or a contract.
(ii) all descriptions, dimensions, reference to condition and necessary permissions for use and occupation and other details are given without responsibility and any intending purchasers or tenants should not rely on them as statements or representations of fact but must satisfy themselves by inspection or otherwise as to the correctness of each of them
(iii) no person in the employment of William Thomas Estates has authority to make or give any representations or warranty whatever in relation to this property
Brochures
Brochure 1- COUNCIL TAXA payment made to your local authority in order to pay for local services like schools, libraries, and refuse collection. The amount you pay depends on the value of the property.Read more about council Tax in our glossary page.
- Band: G
- PARKINGDetails of how and where vehicles can be parked, and any associated costs.Read more about parking in our glossary page.
- Garage,Driveway,Off street
- GARDENA property has access to an outdoor space, which could be private or shared.
- Patio,Rear garden,Front garden,Terrace
- ACCESSIBILITYHow a property has been adapted to meet the needs of vulnerable or disabled individuals.Read more about accessibility in our glossary page.
- Ask agent
Florence House, Little Stanrose Farm, Cox Green Road, Bolton, BL7
NEAREST STATIONS
Distances are straight line measurements from the centre of the postcode- Bromley Cross Station1.5 miles
- Entwistle Station1.9 miles
- Hall i' th' Wood Station2.5 miles

William Thomas Estate Agents Ltd established in 2007 are situated in Bromley Cross, Bolton. We provide a comprehensive range of property services to include Residential sales, Lettings and can also recommend Mortgage specialists. If you would like to discuss our services without any obligation, or would simply like to register your details to assist finding your next property, please don't hesitate to contact us.
Notes
Staying secure when looking for property
Ensure you're up to date with our latest advice on how to avoid fraud or scams when looking for property online.
Visit our security centre to find out moreDisclaimer - Property reference SAL-1H9K14XFUS8. The information displayed about this property comprises a property advertisement. Rightmove.co.uk makes no warranty as to the accuracy or completeness of the advertisement or any linked or associated information, and Rightmove has no control over the content. This property advertisement does not constitute property particulars. The information is provided and maintained by William Thomas Estate Agency, Bolton. Please contact the selling agent or developer directly to obtain any information which may be available under the terms of The Energy Performance of Buildings (Certificates and Inspections) (England and Wales) Regulations 2007 or the Home Report if in relation to a residential property in Scotland.
*This is the average speed from the provider with the fastest broadband package available at this postcode. The average speed displayed is based on the download speeds of at least 50% of customers at peak time (8pm to 10pm). Fibre/cable services at the postcode are subject to availability and may differ between properties within a postcode. Speeds can be affected by a range of technical and environmental factors. The speed at the property may be lower than that listed above. You can check the estimated speed and confirm availability to a property prior to purchasing on the broadband provider's website. Providers may increase charges. The information is provided and maintained by Decision Technologies Limited. **This is indicative only and based on a 2-person household with multiple devices and simultaneous usage. Broadband performance is affected by multiple factors including number of occupants and devices, simultaneous usage, router range etc. For more information speak to your broadband provider.
Map data ©OpenStreetMap contributors.





