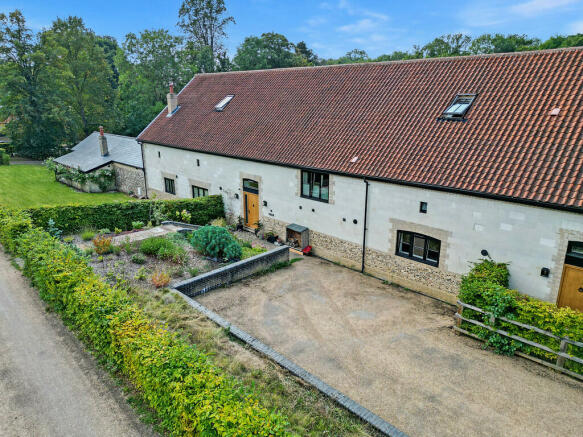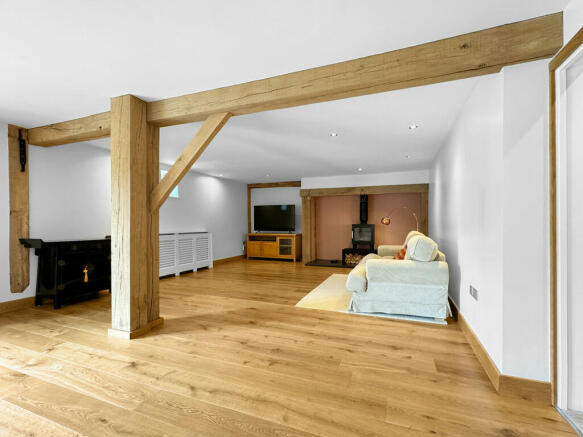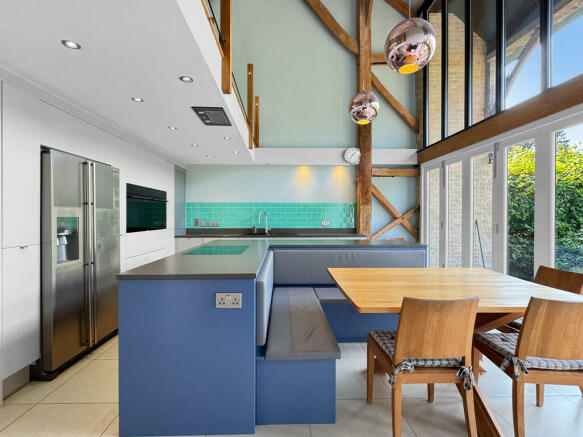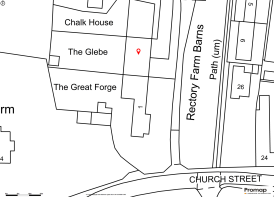
Church Street, Great Shelford

Letting details
- Let available date:
- Now
- Deposit:
- £6,634A deposit provides security for a landlord against damage, or unpaid rent by a tenant.Read more about deposit in our glossary page.
- Min. Tenancy:
- Ask agent How long the landlord offers to let the property for.Read more about tenancy length in our glossary page.
- Let type:
- Long term
- Furnish type:
- Unfurnished
- Council Tax:
- Ask agent
- PROPERTY TYPE
Barn Conversion
- BEDROOMS
5
- BATHROOMS
6
- SIZE
Ask agent
Key features
- 370sqm / 3982sqft
- 5 bed, 5 bath, 3 recep
- Council tax band - G
- EPC - B / 82
- Gas central heating
- Driveway parking
- 2015 Barn Conversion
- Available now
Description
As you enter the property, there is a spacious entrance lobby and a staircase with glass panels rises to the open gallery above. Off the hallway, is the utility room, that also doubles up as an additional WC and has ample storage in smart units. This houses the washing machine and separate dryer that are both included with the home.
As you make your way to the back of the ground floor, you'll find yourself in a beautifully designed kitchen that seamlessly opens up to the rear outdoor space through elegant bi-fold doors. The kitchen has high end wall and base units with a sleek grey countertop that contrasts beautifully with the cabinets. It's equipped with cooking amenities, including a four-ring induction hob and two built-in ovens. The kitchen is also fitted with American-style fridge freezer and a dishwasher, for the Tenants convenience.
Access through glass double doors to the large open plan Dining Room and Living Room. There is space for a large dining table for entertaining a large number of guests. The living room offers a cozy and inviting atmosphere, perfect for relaxation. It showcases the home's charming pre-renovation features, including several original wooden beams that add character throughout the space. The room has smart engineered oak flooring and a functional log burner.
The first of five bedrooms completes the ground floor accommodation there is a large storage cupboard / wardrobe and ensuite, fitted with WC, basin and walk in shower with glass screen. There is stylish tiling throughout and a large wall mirror.
There are four staircases in the house and both the internal ground floor and open vaulted wooden staircase ascend to the first-floor accommodations, From here, you can access the impressive gallery, where glass railings offer a panoramic view of the home and its gardens. This floor features two bedrooms, bedroom two is the Principal bedroom, which includes a fitted walk-in wardrobe and an adjoining en-suite bathroom, equipped with a walk-in rain shower and double sinks. Bedroom three is a generously sized double with dual-aspect windows and further built-in double storage. There is a further bathroom, the family bathroom, which features a lovely freestanding oval bath and a separate walk-in shower. Adjacent is a surprisingly spacious linen cupboard on the main landing.
The hallway branches into two directions. To the rear, you'll find a door to the duplex bedroom, which has an impressively sized en-suite bathroom on the lower floor and is accessed via a private staircase concealed from the rest of the house. There is a spacious walk-in wardrobe with a thoughtfully designed dressing area.
The other staircase leads to the second floor gallery room, which has large glass windows spanning the width, offering a view of the vaulted room and garden beyond. This makes for an ideal space for an office or art studio or can be used as the fifth bedroom.
Outside, the garden is beautifully landscaped, giving this house a lovely inside outside flow. There is a patio area perfect for hosting. The rest of the garden is laid lawn to the centre whilst mature garden plants and bushes line the perimeter with a pergola and raised beds for growing herbs and vegetables. The Tenant has use of the greenhouse and adjoined shed. The Tenant can enjoy unspoilt views to the rear of the garden and the river Cam, where there is a contemporary decking seating area.
All outside furniture included as seen. Gardener will visit once monthly.
All furniture pictured can be included with the let or removed, by request.
WIFI included for the next 9 months only. The garden office studio is excluded from the let. The property shares a septic tank and right of way, with neighbouring properties.
Available now, for a minimum 12-month tenancy. Suitable for a professional household, pets and children also considered. Video tour available.
Please refer to the 'Tenant Guide' brochure, for more information regarding the tenancy application process, referencing, terms and conditions of the holding fee and payments due before the start of the tenancy.
Electricity and gas is currently supplied by: Octopus energy
Ofcom suggests the maximum broadband speed is: 1000 mbps
Gov.uk suggests the property has a low flood risk.
Great Shelford is one of the most sought-after villages south of the city thanks to its easy access to town and Addenbrooke's by road, regular buses, car-free purpose-built cycleways and train from its mainline railway station that also goes direct to London
Brochures
Tenant GuidePropertymark CMP ...How to Rent Guide...TPO CertificateTDS Tenant Scheme...- COUNCIL TAXA payment made to your local authority in order to pay for local services like schools, libraries, and refuse collection. The amount you pay depends on the value of the property.Read more about council Tax in our glossary page.
- Band: G
- PARKINGDetails of how and where vehicles can be parked, and any associated costs.Read more about parking in our glossary page.
- Allocated,Off street
- GARDENA property has access to an outdoor space, which could be private or shared.
- Yes
- ACCESSIBILITYHow a property has been adapted to meet the needs of vulnerable or disabled individuals.Read more about accessibility in our glossary page.
- Ask agent
Church Street, Great Shelford
NEAREST STATIONS
Distances are straight line measurements from the centre of the postcode- Shelford Station0.4 miles
- Whittlesford Station3.3 miles
- Cambridge Station3.3 miles
About the agent
Cooke Curtis and Co. have been Cambridge's thinkingest estate agents since 2015.
We're warm, we're bright, we're experienced, we're calm and considered under pressure, we're masterful marketeers, we're market leaders and we're entirely devoted to giving our clients the very best we can.
Industry affiliations

Notes
Staying secure when looking for property
Ensure you're up to date with our latest advice on how to avoid fraud or scams when looking for property online.
Visit our security centre to find out moreDisclaimer - Property reference 102812008065. The information displayed about this property comprises a property advertisement. Rightmove.co.uk makes no warranty as to the accuracy or completeness of the advertisement or any linked or associated information, and Rightmove has no control over the content. This property advertisement does not constitute property particulars. The information is provided and maintained by Cooke Curtis & Co, Cambridge. Please contact the selling agent or developer directly to obtain any information which may be available under the terms of The Energy Performance of Buildings (Certificates and Inspections) (England and Wales) Regulations 2007 or the Home Report if in relation to a residential property in Scotland.
*This is the average speed from the provider with the fastest broadband package available at this postcode. The average speed displayed is based on the download speeds of at least 50% of customers at peak time (8pm to 10pm). Fibre/cable services at the postcode are subject to availability and may differ between properties within a postcode. Speeds can be affected by a range of technical and environmental factors. The speed at the property may be lower than that listed above. You can check the estimated speed and confirm availability to a property prior to purchasing on the broadband provider's website. Providers may increase charges. The information is provided and maintained by Decision Technologies Limited. **This is indicative only and based on a 2-person household with multiple devices and simultaneous usage. Broadband performance is affected by multiple factors including number of occupants and devices, simultaneous usage, router range etc. For more information speak to your broadband provider.
Map data ©OpenStreetMap contributors.






