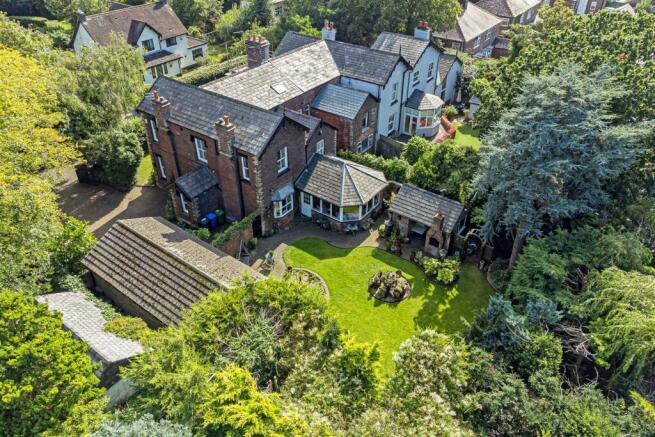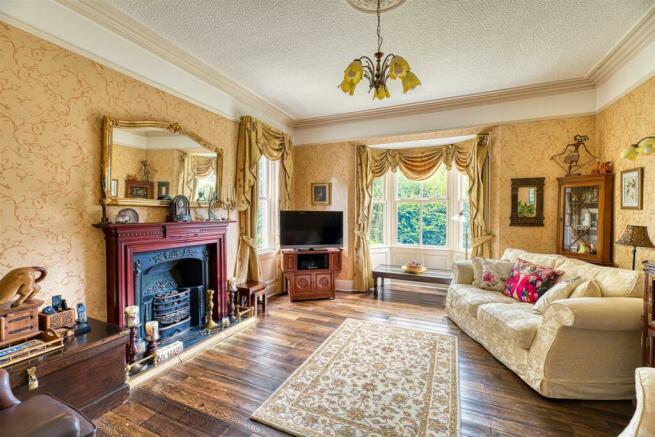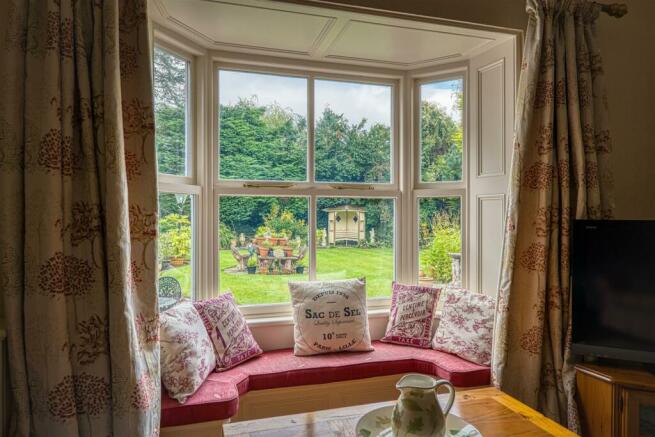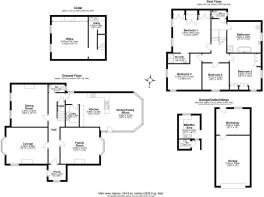
Poplar Avenue, Penketh, Warrington

- PROPERTY TYPE
Semi-Detached
- BEDROOMS
4
- BATHROOMS
2
- SIZE
2,635 sq ft
245 sq m
- TENUREDescribes how you own a property. There are different types of tenure - freehold, leasehold, and commonhold.Read more about tenure in our glossary page.
Freehold
Key features
- Large Character Property
- Four Reception Rooms
- Four Double Bedrooms
- Classic Cellar/Utility
- Ample Storage Space
- Spectacular Private Garden
- Perfect Family Home
- Secure Driveway Parking
- Private Location
- Detached Garage & Workshop
Description
Description - We proudly present this stunning period property that occupies a generous, private plot and radiates a wealth of character throughout. The Poplars' is steeped in local history and forms part of the original nineteenth century Penketh Village. This enchanting residence provides four large reception rooms, four double bedrooms and a blend of historical and modern charm.
As you arrive, the timeless elegance of this home is immediately evident, highlighted by the original Victorian front door leading to a side-lit storm porch with original tiled flooring. The entrance hall features oak flooring. The spacious lounge offers a feature fireplace and large bay window allowing for array of natural light to flood this space. The dining room has a statement fireplace and ample space for family entertainment. A separate family room with a fireplace overlooks the rear garden. The heart of this home is the stunning kitchen/diner, featuring integrated appliances and ample storage, this space exudes warmth and charm, creating the perfect blend of rustic elements and modern conveniences. The ground floor concludes with a utility room, downstairs WC, and a cellar currently used as a home office and second utility space.
As you ascend the staircase, you will find four spacious bedrooms, two of which offer integrated furniture allowing for space utilisation. Bedroom One features a convenient En-suite shower room, with the remaining bedrooms sharing a large four-piece family bathroom that boasts a Victorian style roll-top bath and a separate WC.
The Gardens - This property showcases an expansive garden, with well-manicured lawns surrounded by a variety of plants, shrubs, and mature trees that provide natural beauty and a sense of privacy. The highlight of this garden is the converted stable - now acting as a BBQ house featuring kitchen appliances, ample storage and an integrated Bluetooth music system with speakers in the garden, perfect for summer garden parties. An additional and unique benefit to this property is the gardeners' toilet for added convenience. Private parking can be found to the front, offering ample space for multiple vehicles.
Summary Of Accommodation - GROUND FLOOR
• Entrance Hall
• 4.25m x 4.86m Lounge
• 4.25m x 4.57m Family Room
• 4.97m x 4.25m Dining Kitchen
• 3.96m x 3.46m Kitchen
• 4.40m x 3.72m Dining/Family Room
• 2.56m x 1.55m Utility Room
• 0.91m x 1.92m WC
CELLAR
• 4.97m x 4.25m Office
• 4.97m x 1.92m Utility
FIRST FLOOR
• Landing
• 4.97m x 4.41m Bedroom One
• 1.11m x 3.96m En-suite
• 4.25m x 3.77m Bedroom Two
• 4.25m x 3.96m Bedroom Three
• 3.11m x 3.12m Bedroom Four
• 3.62m x 3.96m Bathroom
• 0.99m x 1.24m WC
GARAGE/OUTBUILDINGS
• 3.03m x 3.96m Workshop
• 5.91m x 3.96m Garage
• 2.72m x 2.47m BBQ/Bar Area
• 1.04m x 1.34m WC
Services - • Gas Central Heating
• Mains connected: Gas, Electric, Water
• Drainage: Mains
• Broadband Availability: Up to 1,130Mb (Via Virgin Media)
A wireless LAN has been installed to provide excellent internet connection throughout the whole home.
Location - Penketh - Penketh is an attractive suburb bordered by farmland and within easy driving distance to Warrington Town Centre. Close to a range of excellent schools, it is a sought-after area for families. The suburb is home to a selection of cosy pubs, including the Ferry Tavern which sits on the Trans Pennine Trail, making it a popular spot for dog walkers and cyclists. The pub is also home to the annual Glastonferry music festival which is always a sell out event in the community. Penketh benefits from a great range of shops, parks and public transport connections. There is also a leisure centre, library and golf club, meaning residents have a great range of facilities right on the doorstep.
Distances - • Penketh Primary School 0.5 mile walk
• Warrington Town Centre 4 miles
• Manchester Airport 20 miles via M56
• Manchester City Centre 23 miles via M62
• Liverpool City Centre 15 miles via M62
• Chester City Centre 22 miles via M56
(Distances quoted are approximate)
Brochures
Poplar Avenue, Penketh, Warrington- COUNCIL TAXA payment made to your local authority in order to pay for local services like schools, libraries, and refuse collection. The amount you pay depends on the value of the property.Read more about council Tax in our glossary page.
- Band: F
- PARKINGDetails of how and where vehicles can be parked, and any associated costs.Read more about parking in our glossary page.
- Garage,Driveway
- GARDENA property has access to an outdoor space, which could be private or shared.
- Yes
- ACCESSIBILITYHow a property has been adapted to meet the needs of vulnerable or disabled individuals.Read more about accessibility in our glossary page.
- Ask agent
Poplar Avenue, Penketh, Warrington
NEAREST STATIONS
Distances are straight line measurements from the centre of the postcode- Sankey for Penketh Station0.7 miles
- Warrington West Station1.1 miles
- Warrington Bank Quay Station2.3 miles
About the agent
We are a local family-run estate agent and the reputation of our name is really important to us. We value truth, transparency, integrity, respect and hard work. These traits amongst others, are the foundations to which we have built our service on.
Covering the whole of Warrington, we have branches located in the heart of Stockton Heath and Chapelford, Great Sankey.
Mark Antony provides our clients an unrivalled premium se
Notes
Staying secure when looking for property
Ensure you're up to date with our latest advice on how to avoid fraud or scams when looking for property online.
Visit our security centre to find out moreDisclaimer - Property reference 33388523. The information displayed about this property comprises a property advertisement. Rightmove.co.uk makes no warranty as to the accuracy or completeness of the advertisement or any linked or associated information, and Rightmove has no control over the content. This property advertisement does not constitute property particulars. The information is provided and maintained by Mark Antony Estates, Warrington. Please contact the selling agent or developer directly to obtain any information which may be available under the terms of The Energy Performance of Buildings (Certificates and Inspections) (England and Wales) Regulations 2007 or the Home Report if in relation to a residential property in Scotland.
*This is the average speed from the provider with the fastest broadband package available at this postcode. The average speed displayed is based on the download speeds of at least 50% of customers at peak time (8pm to 10pm). Fibre/cable services at the postcode are subject to availability and may differ between properties within a postcode. Speeds can be affected by a range of technical and environmental factors. The speed at the property may be lower than that listed above. You can check the estimated speed and confirm availability to a property prior to purchasing on the broadband provider's website. Providers may increase charges. The information is provided and maintained by Decision Technologies Limited. **This is indicative only and based on a 2-person household with multiple devices and simultaneous usage. Broadband performance is affected by multiple factors including number of occupants and devices, simultaneous usage, router range etc. For more information speak to your broadband provider.
Map data ©OpenStreetMap contributors.





