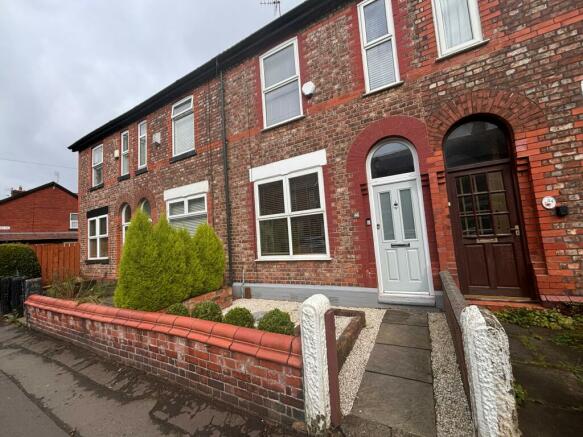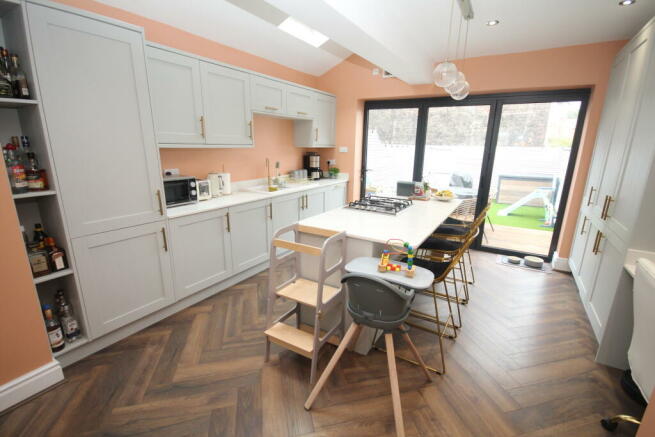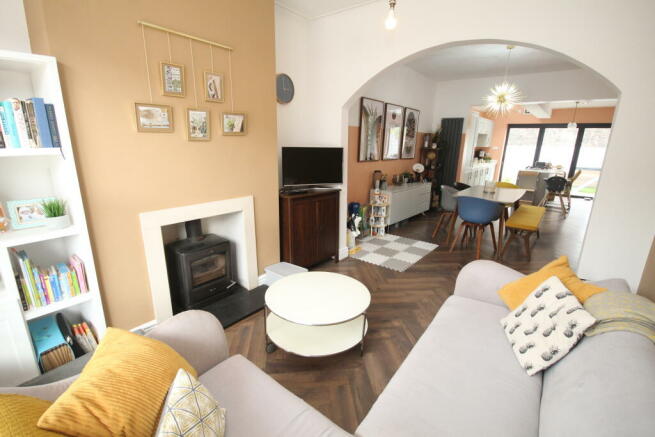
Pinnington Lane, Stretford, M32 0AA

- PROPERTY TYPE
Terraced
- BEDROOMS
3
- BATHROOMS
2
- SIZE
Ask agent
- TENUREDescribes how you own a property. There are different types of tenure - freehold, leasehold, and commonhold.Read more about tenure in our glossary page.
Freehold
Key features
- Log Burner
- Stripped polished floors
- Modern fitted kitchen Contemporary kitchen
- Modern bathroom
- Close to Metrolink
- Close to Amenities
Description
Discover Your Dream Home in the Heart of Stretford!
Trading Places is thrilled to present this stunning, fully renovated three-bedroom house in the sought-after Victoria Park area of Stretford. Perfectly situated just a stone’s throw from the exciting regeneration of Stretford Mall, this home offers the best of both worlds: a peaceful residential street with the convenience of modern amenities and excellent transport links.
Commuters will love the easy access to the Metrolink, local bus routes, and the M60 motorway, making travel a breeze. Whether you are heading into Manchester city centre or exploring the nearby countryside, this location has you covered.
Step inside to discover a beautifully designed home, where contemporary elegance meets functional living. The kitchen has been thoughtfully extended, creating a spacious, modern hub that's a chef’s dream, complete with sleek fittings and direct access to a private garden through stunning bi-fold doors—ideal for entertaining and family gatherings. Two open-plan reception rooms provide flexible spaces for relaxing or dining, and a separate utility room with a handy WC ensures convenience for busy households.
Upstairs, you will find three spacious bedrooms, perfect for families, along with a stylishly finished family bathroom. Need extra storage? The partially boarded loft offers plenty of space for those out-of-sight items.
This home retains its charming period features, blending classic touches with modern upgrades. With a new roof installed just two years ago, this property offers both style and peace of mind. It is also conveniently located near well-regarded primary schools, making it an ideal choice for families.
Do not miss out on this incredible opportunity to settle in a vibrant, well-connected neighbourhood. This is more than just a house; it is your next home!
EPC D
Utilities EDF
Tenure Freehold
Disclaimer * (While every effort has been made to ensure the accuracy and completeness of the information, Trading Places and the seller makes no representations or warranties of any kind, express or implied, about the completeness, accuracy, reliability, or suitability of the information contained in this advertisement for any purpose and any reliance you place on such information is strictly at your own risk. All information should be confirmed by your Legal representative) *
Property additional info
Entrance:
Upon entering through the composite front door, you are greeted by a hallway featuring geometric Victorian-style tiles that set a stylish tone. From here, access is provided to the reception rooms and the upper floor via the staircase, ensuring a practical and welcoming layout.
Reception Room :
From the hallway you enter the open plan living and dining area which seamlessly flows into the kitchen. At the front of the property there is a double glazed window. There is also a log burner in the front reception area. Laminate flooring is featured throughout this space.
Kitchen:
The newly fitted kitchen boasts light grey wall and base units complemented by sleek quartz countertops. It includes a central island with a gas hob, oven, drawers, and a breakfast bar for casual dining. The kitchen is equipped with an integrated dishwasher and fridge-freezer, and features a large ceramic sink with a mixer tap. Bi-folding doors open up to the garden, while two Velux skylights flood the space with natural light, enhancing the modern, airy feel of the room.
Utility Room / WC :
This room is equipped with plumbing for a washing machine and features tiled floors and partially tiled walls. It includes a toilet and a hand wash basin, providing practical and functional space for laundry and utility needs.
Landing:
The landing provides access to the bedrooms and the family bathroom, as well as entry to a partially boarded loft, offering additional storage space.
Bedroom 1:
This bedroom, located at the front of the property, features two double-glazed windows that ensure ample natural light. It boasts varnished floorboards and built-in storage around the chimney breast. The room retains its original fireplace, adding a touch of classic charm and character.
Bedroom 2:
This room, situated in the middle of the property, features a double-glazed window that overlooks the rear garden, providing a pleasant view and ample natural light.
Bedroom 3:
This bedroom, located at the rear of the property, includes a double-glazed window, offering a view of the garden and ensuring plenty of natural light.
Bathroom:
The family bathroom features a three-piece suite. It is equipped with a towel radiator, and finished with a tiled floor and part-tiled walls, combining functionality with a clean, modern look.
Garden:
The east-facing rear garden of this property features a decked area extending from the bi-folding doors, creating an ideal space for outdoor entertaining or relaxation. The garden is finished with low-maintenance artificial grass and is completely private, not being overlooked. It is fully enclosed with fencing on all sides and includes a gate at the rear for easy access.
Brochures
Brochure 1- COUNCIL TAXA payment made to your local authority in order to pay for local services like schools, libraries, and refuse collection. The amount you pay depends on the value of the property.Read more about council Tax in our glossary page.
- Band: B
- PARKINGDetails of how and where vehicles can be parked, and any associated costs.Read more about parking in our glossary page.
- Ask agent
- GARDENA property has access to an outdoor space, which could be private or shared.
- Yes
- ACCESSIBILITYHow a property has been adapted to meet the needs of vulnerable or disabled individuals.Read more about accessibility in our glossary page.
- Ask agent
Pinnington Lane, Stretford, M32 0AA
NEAREST STATIONS
Distances are straight line measurements from the centre of the postcode- Stretford Tram Stop0.2 miles
- Trafford Park Station0.5 miles
- Humphrey Park Station0.8 miles

TRADING PLACES - THE STORY SO FAR!
"Many people ask me did the name Trading Places come after watching the film and the truth is... it did! However, I feel it spells out exactly what customers are looking to do when they first contact us." - Steven Cox, Director.
Notes
Staying secure when looking for property
Ensure you're up to date with our latest advice on how to avoid fraud or scams when looking for property online.
Visit our security centre to find out moreDisclaimer - Property reference trading_903249748. The information displayed about this property comprises a property advertisement. Rightmove.co.uk makes no warranty as to the accuracy or completeness of the advertisement or any linked or associated information, and Rightmove has no control over the content. This property advertisement does not constitute property particulars. The information is provided and maintained by Trading Places, Stretford. Please contact the selling agent or developer directly to obtain any information which may be available under the terms of The Energy Performance of Buildings (Certificates and Inspections) (England and Wales) Regulations 2007 or the Home Report if in relation to a residential property in Scotland.
*This is the average speed from the provider with the fastest broadband package available at this postcode. The average speed displayed is based on the download speeds of at least 50% of customers at peak time (8pm to 10pm). Fibre/cable services at the postcode are subject to availability and may differ between properties within a postcode. Speeds can be affected by a range of technical and environmental factors. The speed at the property may be lower than that listed above. You can check the estimated speed and confirm availability to a property prior to purchasing on the broadband provider's website. Providers may increase charges. The information is provided and maintained by Decision Technologies Limited. **This is indicative only and based on a 2-person household with multiple devices and simultaneous usage. Broadband performance is affected by multiple factors including number of occupants and devices, simultaneous usage, router range etc. For more information speak to your broadband provider.
Map data ©OpenStreetMap contributors.





