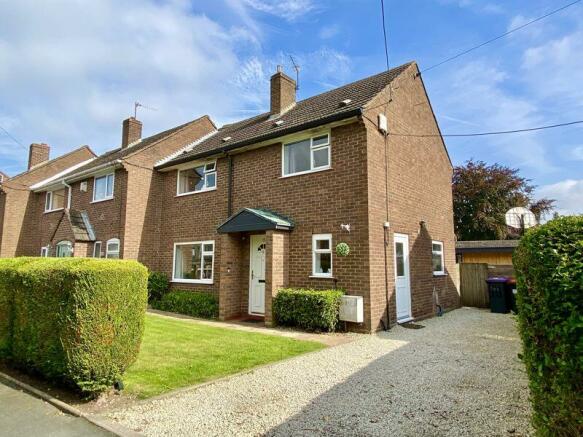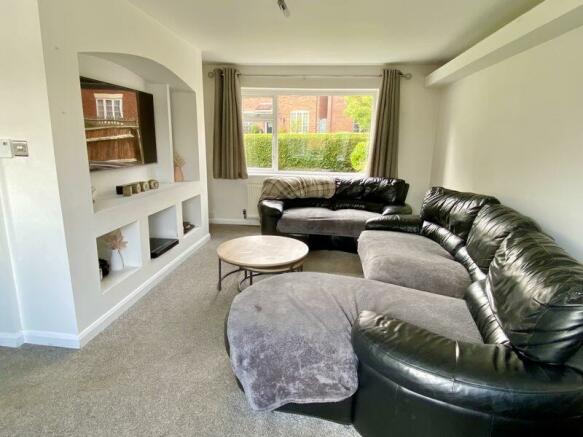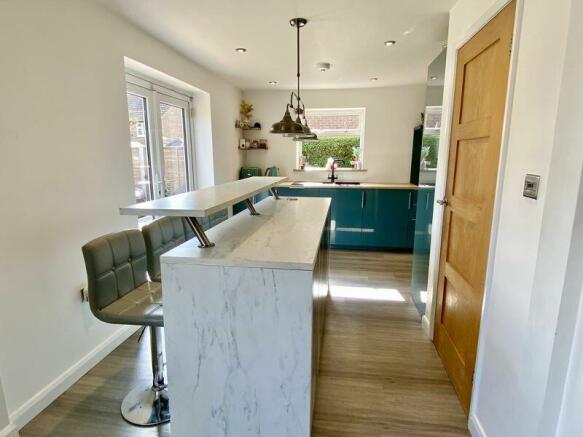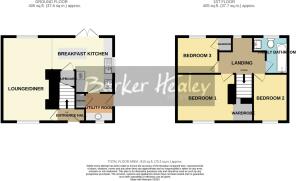Highfield, Lawley Village, Telford

- PROPERTY TYPE
Semi-Detached
- BEDROOMS
3
- BATHROOMS
1
- SIZE
Ask agent
- TENUREDescribes how you own a property. There are different types of tenure - freehold, leasehold, and commonhold.Read more about tenure in our glossary page.
Freehold
Key features
- 3 Bedroom Semi-Detached House
- Very Large South-Facing Landscaped Garden
- Re-furbished throughout
- Open-plan accommodation
- Utility Room
- 18ft Garden Room & Storage Shed
- NO UPWARD CHAIN!
- 3 DOUBLE Bedrooms
- Driveway Parking & Ample Storage Space
- EPC Rating TBC. Council Tax Band B.
Description
Briefly comprising Entrance Hallway, Lounge/Diner (with dual aspect windows) stunning Breakfast Kitchen, useful Utility Room, 3 double Bedrooms (Bedroom 1 with walk-in wardrobe) and Family Bathroom, externally there are fabulous gardens to the front and rear and a driveway suitable for parking two vehicles. Finally the extensive Garden Room provides the perfect home office, gym or entertaining space. Gas C.H. & uPVC D.G. throughout. NO UPWARD CHAIN!
EPC Rating TBC. Council Tax Band B.
Property entered via
uPVC door under storm porch into entrance hallway which leads to the Lounge/Diner and the stairs to the first floor.
Lounge/Diner
17' 10'' x 10' 11'' (5.43m x 3.32m) (max)
Opening to
Breakfast Kitchen
13' 10'' x 11' 0'' (4.21m x 3.35m) (max)
Utility Room
6' 0'' x 6' 0'' (1.83m x 1.83m) (plus cupboard)
Upstairs to
first floor landing which leads to all Bedrooms and Family Bathroom.
Bedroom 1
12' 0'' x 10' 0'' (3.65m x 3.05m) (max)
Walk-in Wardrobe
4' 1'' x 3' 1'' (1.24m x 0.94m)
Bedroom 2
10' 0'' x 9' 0'' (3.05m x 2.74m)
Bedroom 3
9' 0'' x 7' 10'' (2.74m x 2.39m) (plus wardrobe)
Built-in wardrobe behind bookcase style door with electric connection.
Family Bathroom
7' 0'' x 7' 0'' (2.13m x 2.13m) (max)
Externally
To the front is a lawned garden with hedges to the perimeter and a paved pathway to the front door. To the side of the house is a good-sized gravel driveway offering parking for two vehicles. A wooden pedestrian gate allows access to the rear garden.
The large, south facing rear garden has been beautifully landscaped with Indian stone paving and a gravelled area framing the central lawn. A sunken and sheltered seating area lies to one side with a fantastic detached Garden Room and adjoining Storage shed being located furthest away from the property. Four external power points. Water tap. External lighting.
Garden Room
18' 0'' x 11' 0'' (5.48m x 3.35m)
Versatile outbuilding which is currently used as an entertaining space. uPVC French doors to the garden. Electric lighting, power & a heater.
Storage Shed/Workshop
11' 0'' x 6' 1'' (3.35m x 1.85m)
Electric lighting & power. Fitted shelving & workbench area.
Brochures
Property BrochureFull Details- COUNCIL TAXA payment made to your local authority in order to pay for local services like schools, libraries, and refuse collection. The amount you pay depends on the value of the property.Read more about council Tax in our glossary page.
- Band: B
- PARKINGDetails of how and where vehicles can be parked, and any associated costs.Read more about parking in our glossary page.
- Yes
- GARDENA property has access to an outdoor space, which could be private or shared.
- Yes
- ACCESSIBILITYHow a property has been adapted to meet the needs of vulnerable or disabled individuals.Read more about accessibility in our glossary page.
- Ask agent
Energy performance certificate - ask agent
Highfield, Lawley Village, Telford
NEAREST STATIONS
Distances are straight line measurements from the centre of the postcode- Oakengates Station2.0 miles
- Telford Central Station2.1 miles
- Wellington Station2.1 miles
Notes
Staying secure when looking for property
Ensure you're up to date with our latest advice on how to avoid fraud or scams when looking for property online.
Visit our security centre to find out moreDisclaimer - Property reference 12479136. The information displayed about this property comprises a property advertisement. Rightmove.co.uk makes no warranty as to the accuracy or completeness of the advertisement or any linked or associated information, and Rightmove has no control over the content. This property advertisement does not constitute property particulars. The information is provided and maintained by Barker Healey Property, Newport. Please contact the selling agent or developer directly to obtain any information which may be available under the terms of The Energy Performance of Buildings (Certificates and Inspections) (England and Wales) Regulations 2007 or the Home Report if in relation to a residential property in Scotland.
*This is the average speed from the provider with the fastest broadband package available at this postcode. The average speed displayed is based on the download speeds of at least 50% of customers at peak time (8pm to 10pm). Fibre/cable services at the postcode are subject to availability and may differ between properties within a postcode. Speeds can be affected by a range of technical and environmental factors. The speed at the property may be lower than that listed above. You can check the estimated speed and confirm availability to a property prior to purchasing on the broadband provider's website. Providers may increase charges. The information is provided and maintained by Decision Technologies Limited. **This is indicative only and based on a 2-person household with multiple devices and simultaneous usage. Broadband performance is affected by multiple factors including number of occupants and devices, simultaneous usage, router range etc. For more information speak to your broadband provider.
Map data ©OpenStreetMap contributors.





