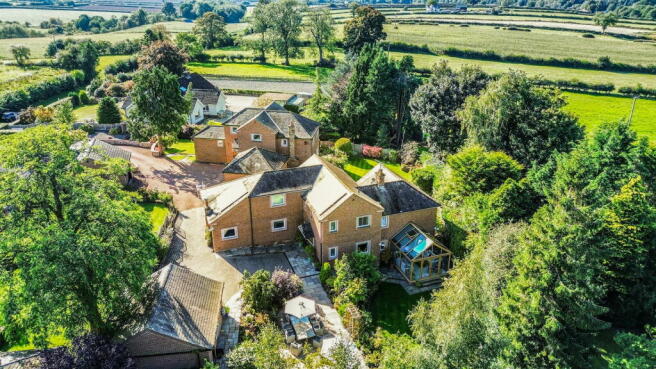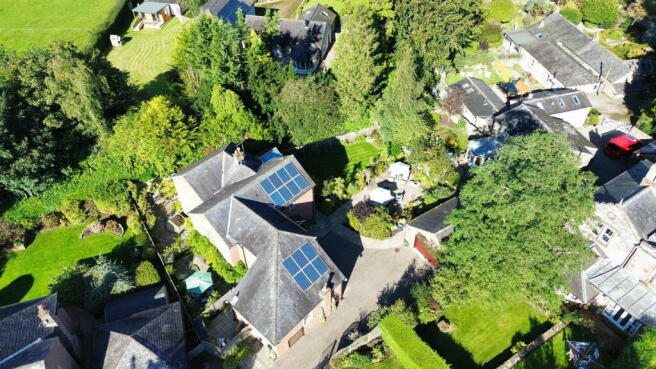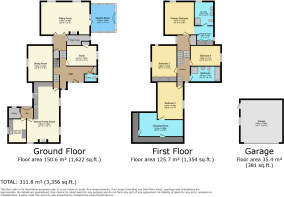Hayton, Brampton, CA8 9HL

- PROPERTY TYPE
Detached
- BEDROOMS
4
- BATHROOMS
2
- SIZE
Ask agent
- TENUREDescribes how you own a property. There are different types of tenure - freehold, leasehold, and commonhold.Read more about tenure in our glossary page.
Freehold
Key features
- Outstanding Detached Home Situated In One Of The Areas Most Sought After Villages
- Comprehensive And Very Versatile Living Accommodation Perfect For Modern Family Living
- Four Double Bedrooms & Two Stunning Bathrooms
- Great Eco Credentials With Solar Panels
- Beautiful Main Living Space Which Opens Into A Stunning Garden Room
- An Incredible Kitchen Area & Family Room
- Expansive Driveway & Double Garage
- Fabulous Landscaped Gardens Which Wrap Around The Property
- QUOTE AP0121
Description
Welcome to Garth House, a splendid abode nestled in a tranquil location within a private cul-de-sac on the edge of highly desirable Hayton village.
This exceptional property is a sanctuary for family living and offers an idyllic setting for multi-generational households to flourish. QUOTE AP0121
As you approach the property, you cannot fail to be impressed... a driveway with more than ample parking leads to a detached double garage.
Upon entering, the vast, light-infused hall sets a prestigious tone.
The property flows magnificently over different levels and offers all the lucky occupants the opportunity to have their own space, if needed, yet come together in the fantastic main living areas for quality family time.
On the ground floor there's an elegant dining room, perfect for hosting celebratory feasts.
A practical study offers built-in storage, ensuring work-from-home days are as seamless as they are peaceful.
Ascending the first flight of stairs, the awe-inspiring kitchen unfolds, graced with sleek modern units, polished granite, and wooden worktops, along with an impressive SMEG range cooker that will inspire culinary exploits.
Integrated in the stunning Thwaite Holme kitchen area are a fridge, dishwasher, microwave and electric ovens with electric induction hob. There's also a Franke tap in kitchen which offers hot and cold and also filtered cold and boiling hot water.
The kitchen seamlessly blends into a family room, complete with a stone fireplace and gas log burner, creating a cosy retreat.
The utility room and walk-in pantry supplement the kitchen’s functionality, with double doors that open out into the verdant garden.
The charm continues in the lower level sitting room, where a carved wooden fireplace and coal burner effect gas fire invite intimate gatherings.
Double doors from the sitting room open into a magical garden room where large windows offer serene views of the garden, ensuring the connection with nature is ever-present.
Adjoining the sitting room is the boiler room - the practical and functional centre of the house.
Finishing off the ground floor is the very handy and practical WC/clockroom.
Ascending gracefully up to the first floor landing area you access all four double bedrooms as well as the luxuriously appointed family bathroom complete with bath and separate double size walk-in shower which would not be out of place in a five star hotel!
These bedrooms are nicely stepped away from each other, providing all occupants with room to breathe and find quietness and calm.
The main bedroom is quite something, exceptionally spacious and with an archway leading through into a dressing area with fitted wardrobes and then on into a divine en-suite shower room with double size walk-in shower and dual sinks.
The other bedrooms are all of a good size, one of which benefits from built-in wardrobes
The double guest bedroom deserves a special mention and could double up as a dressing room, play room or store room. It benefits from sizeable eaves storage.
The impressive approach to Garth House is through double gates and up a paved driveway with parking for several vehicles.
A detached double garage offers further parking or storage.
The gardens envelop around the house with a large lawn surrounded by bright, planted borders off the garden room.
There are two patio areas for outdoor entertaining.
There is also an area perfect for growing vegetables.
Bordered by mature trees and fences, the gardens feel enclosed, peaceful and private.
Comprising four expansive bedrooms and two stunning bathrooms Garth House ensures comfort is at the forefront of its design.
A great feature of the property is the underfloor electric heating in conservatory and both bathrooms.
The masterful blend of high specification finishes and contemporary touches provides a lifestyle of elegance and ease.
This residence is not just a house - it's a statement of refined family living in the heart of Cumbria.
The property also possesses fabulous eco-credentials and benefits from solar panels [14 in total) which produce around 2,000 KWh per annum.
Currently payments from feed in tariff are just over £1300 per annum. This agreement started in June 2011, runs for 25 years and the unit price increases with inflation every April.
Location:
The small, picturesque village of Hayton is perfectly situated only a few miles east of historic Carlisle and just a few miles from the English/Scottish Border. This area is steeped in history with Hadrian's Wall very close by.
There is easy access to both the A69 and the M6 and Hayton really is perfectly placed away from it all whilst being only a short drive away from all main routes in the area.
The bustling market town of Brampton is only 3 miles away for all those essentials and also plays host to a wide range of small, bespoke shops that offer something for all tastes.
There are many areas of outstanding natural beauty in which to enjoy country walks suitable for all abilities including Talkin Tarn Country House, Gelt Woods and the Pennine Hills for the more adventurous.
Hayton is neighbour to Warwick Bridge where you will find a Co-Op, quality butcher's, Sally's Tea Room and cosy pubs and if this wasn't enough, the nearby villages of Great Corby, Wetheral and Scotby also provide outstanding places to explore in this very attractive part of Cumbria.
Hayton offers its own traditional, dog-friendly pub, The Stone Inn and the village has a strong community feel with plenty of events to enjoy throughout the whole year.
Slightly further afield, there are some seriously impressive places to enjoy eating out, including The Hidden River Cafe, the newly refurbished Ruleholme Country Inn and Michelin Starred Penton Bridge Inn.
Hayton is home to a highly regarded primary school and there are many options for both primary schools and secondary schools in the surrounding area.
This really is a gem of a village!
Tenure - Freehold.
EPC - C
Council Tax Band G
Misrepresentation Act 1967 - These particulars, whilst believed to be accurate, are set out for guidance only and do not constitute any part of an offer or contract - intending purchasers should not rely on them as statements or representations of fact but must satisfy themselves by inspection or otherwise as to their accuracy. All electrical appliances mentioned in these details have not been tested and therefore cannot be guaranteed to be in working order.
- COUNCIL TAXA payment made to your local authority in order to pay for local services like schools, libraries, and refuse collection. The amount you pay depends on the value of the property.Read more about council Tax in our glossary page.
- Band: G
- PARKINGDetails of how and where vehicles can be parked, and any associated costs.Read more about parking in our glossary page.
- Garage,Driveway
- GARDENA property has access to an outdoor space, which could be private or shared.
- Yes
- ACCESSIBILITYHow a property has been adapted to meet the needs of vulnerable or disabled individuals.Read more about accessibility in our glossary page.
- Ask agent
Hayton, Brampton, CA8 9HL
NEAREST STATIONS
Distances are straight line measurements from the centre of the postcode- Wetheral Station3.0 miles
- Brampton (Cumbria) Station3.1 miles
Notes
Staying secure when looking for property
Ensure you're up to date with our latest advice on how to avoid fraud or scams when looking for property online.
Visit our security centre to find out moreDisclaimer - Property reference S1078475. The information displayed about this property comprises a property advertisement. Rightmove.co.uk makes no warranty as to the accuracy or completeness of the advertisement or any linked or associated information, and Rightmove has no control over the content. This property advertisement does not constitute property particulars. The information is provided and maintained by eXp UK, North West. Please contact the selling agent or developer directly to obtain any information which may be available under the terms of The Energy Performance of Buildings (Certificates and Inspections) (England and Wales) Regulations 2007 or the Home Report if in relation to a residential property in Scotland.
*This is the average speed from the provider with the fastest broadband package available at this postcode. The average speed displayed is based on the download speeds of at least 50% of customers at peak time (8pm to 10pm). Fibre/cable services at the postcode are subject to availability and may differ between properties within a postcode. Speeds can be affected by a range of technical and environmental factors. The speed at the property may be lower than that listed above. You can check the estimated speed and confirm availability to a property prior to purchasing on the broadband provider's website. Providers may increase charges. The information is provided and maintained by Decision Technologies Limited. **This is indicative only and based on a 2-person household with multiple devices and simultaneous usage. Broadband performance is affected by multiple factors including number of occupants and devices, simultaneous usage, router range etc. For more information speak to your broadband provider.
Map data ©OpenStreetMap contributors.




