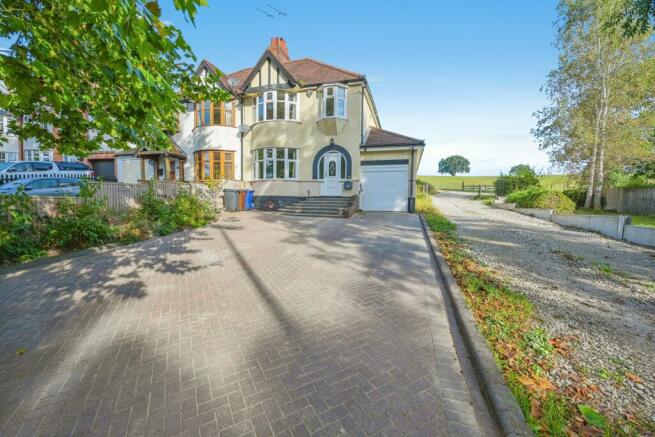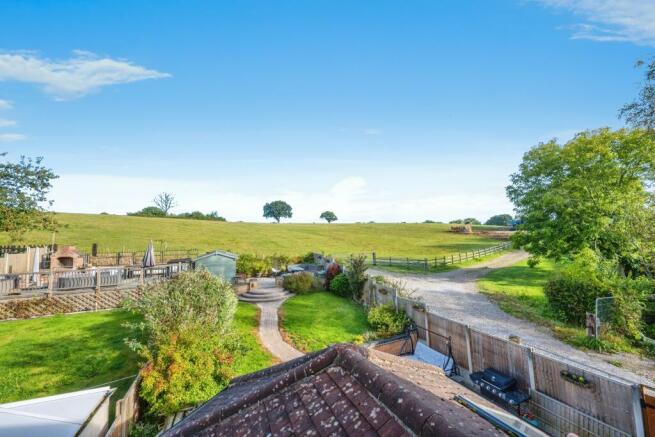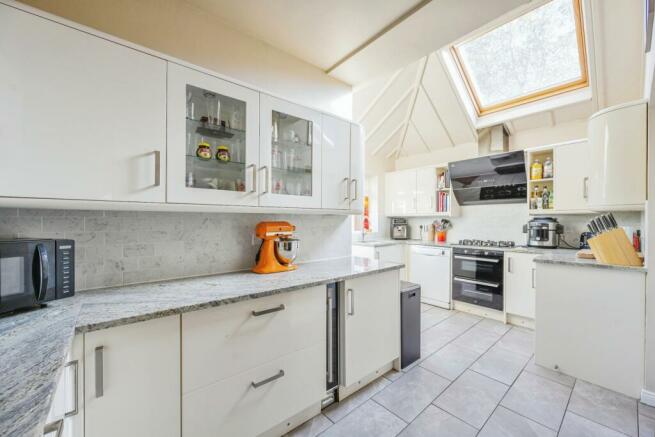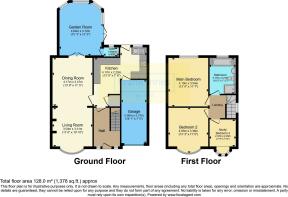Henhurst Hill, Burton-on-Trent, Staffordshire, DE13

- PROPERTY TYPE
Semi-Detached
- BEDROOMS
3
- BATHROOMS
1
- SIZE
Ask agent
- TENUREDescribes how you own a property. There are different types of tenure - freehold, leasehold, and commonhold.Read more about tenure in our glossary page.
Freehold
Key features
- Traditional bow fronted semi-detached
- Field views
- Ample off road parking
- Garage
- Large rear garden
- Two reception rooms
- Garden room
- Four piece bathroom suite
Description
Guide Price £300,000 - £315,000
A beautifully presented traditional semi-detached house with field views offering three bedrooms, ample off-road parking, large rear enclosed garden, garage and garden room. The property benefits from gas central heating with a six-year warranty remaining and UPVC double glazed windows and doors. The property is located in a popular area providing amazing views over fields and good access to road links such as the A38 and A50. The accommodation comprises; Entrance hall with under floor heating, lounge with dual fuel log and coal burner and bow window, dining room with double doors leading into the garden room, kitchen with cream gloss wall and base units, skylight, under floor heating, porcelain tiled flooring, fitted electric fan assisted oven, five ring gas hob, fold out extractor fan, dishwasher and space for fridge/freezer, breakfast bar and access to the garage and garden, garden room with vaulted ceiling providing a view into the garden and access to the downstairs toilet. Upstairs is a large master bedroom again with a view over the fields, a second double bedroom and a third single bedroom with bay window, a four-piece bathroom suite comprising of a double shower with rain shower head, glass screen, whirlpool bath with waterfall tap, sink with fitted unit, toilet and mirrored light up vanity unit. To the rear of the property is a well-established garden with block paved patio area leading up to a raised lawn with shrubs and plants, to the far end of the garden is a second patio area which is a sun trap in an evening and provides a beautiful view over the fields. To the front of the property is a large block paved driveway with ample parking for up to six vehicles leading to the single garage with electric door, power and lighting and loft space as well as a untethered electric car charging unit. Viewing is highly recommended to appreciate what the property has to offer.
Entrance Hall
Arched front doorway with UPVC windows and door, porcelain tiled flooring, under floor heating, radiator, pendant light, fitted door matt for the front and rear doors.
Living Room
3.5m x 3.3m
Carpet, log and coal burner which has recently been serviced and has a remaning 10 year liner warranty, pendant light, wall lights both on a dimmer switch, radiator, coving, ceiling rose, UPVC large bow window, TV point.
Dining Room
4.17m x 3.48m
Carpet, pendant light, walls lights both on a dimmer switch, coving, radiator, ceiling rose, double doors leading into the garden room.
Kitchen
4.17m x 2.29m
Porcelain tiled flooring, under floor heating, radiator, cream gloss affect wall and base units, fitted electric fan assisted oven, 5 ring gas hob, fold out extractor fan, wine cooler, dishwasher, for fridge freezer with plumbing for water dispenser, tiled splash backs, granite work tops, skylight, under cupboard lighting, floor levelled spotlights, feature beam, breakfast bar, access to garage and garden.
Garden Room
4.65m x 3.7m
Vaulted ceiling, view of the garden, French doors, spotlights, access to the downstairs toilet, carpet, radiator.
Garage
5.5m x 2.26m
Electric roller door, power and lighting, loft space with loft ladder, access to the untethered electric car charging unit, currently housing the washing machine and chest freezer.
Master Bedroom
4.2m x 3.53m
A large double room, carpet, UPVC window, radiator, TV point, pendant light, view over fields.
Bedroom Two
4.04m x 3.35m
A further double room, carpet, UPVC window, pendant light, radiator.
Bedroom Three
2.36m x 2.29m
A single room, original floorboards, pendant light, TV point, radiator, small bay UPVC window.
Bathroom
3.1m x 2.26m
Four piece suite bathroom, double shower with rain shower head, glass screen, whirlpool bath with jets, hand shower and waterfall tap, sink with mixer tap, fitted unit and toilet, mirrored vanity unit, towel rail style radiator, partially tiled walls, extractor fan, UPVC frosted glass window.
Garden
Block paving patio area leading up to a raised lawn area, plants and shrubs, a further patio area to the far end of the garden which is a sun trap, lighting, outside tap, log shed, fenced all the way round.
Front
A large block paved driveway providing ample parking for up to 6 vehicles and access to the garage and untethered electric car charging unit.
- COUNCIL TAXA payment made to your local authority in order to pay for local services like schools, libraries, and refuse collection. The amount you pay depends on the value of the property.Read more about council Tax in our glossary page.
- Band: C
- PARKINGDetails of how and where vehicles can be parked, and any associated costs.Read more about parking in our glossary page.
- Yes
- GARDENA property has access to an outdoor space, which could be private or shared.
- Yes
- ACCESSIBILITYHow a property has been adapted to meet the needs of vulnerable or disabled individuals.Read more about accessibility in our glossary page.
- Ask agent
Henhurst Hill, Burton-on-Trent, Staffordshire, DE13
NEAREST STATIONS
Distances are straight line measurements from the centre of the postcode- Burton-on-Trent Station1.8 miles
- Tutbury & Hatton Station3.5 miles
- Willington Station5.7 miles



Notes
Staying secure when looking for property
Ensure you're up to date with our latest advice on how to avoid fraud or scams when looking for property online.
Visit our security centre to find out moreDisclaimer - Property reference BUA240397. The information displayed about this property comprises a property advertisement. Rightmove.co.uk makes no warranty as to the accuracy or completeness of the advertisement or any linked or associated information, and Rightmove has no control over the content. This property advertisement does not constitute property particulars. The information is provided and maintained by Frank Innes, Burton-Upon-Trent. Please contact the selling agent or developer directly to obtain any information which may be available under the terms of The Energy Performance of Buildings (Certificates and Inspections) (England and Wales) Regulations 2007 or the Home Report if in relation to a residential property in Scotland.
*This is the average speed from the provider with the fastest broadband package available at this postcode. The average speed displayed is based on the download speeds of at least 50% of customers at peak time (8pm to 10pm). Fibre/cable services at the postcode are subject to availability and may differ between properties within a postcode. Speeds can be affected by a range of technical and environmental factors. The speed at the property may be lower than that listed above. You can check the estimated speed and confirm availability to a property prior to purchasing on the broadband provider's website. Providers may increase charges. The information is provided and maintained by Decision Technologies Limited. **This is indicative only and based on a 2-person household with multiple devices and simultaneous usage. Broadband performance is affected by multiple factors including number of occupants and devices, simultaneous usage, router range etc. For more information speak to your broadband provider.
Map data ©OpenStreetMap contributors.




