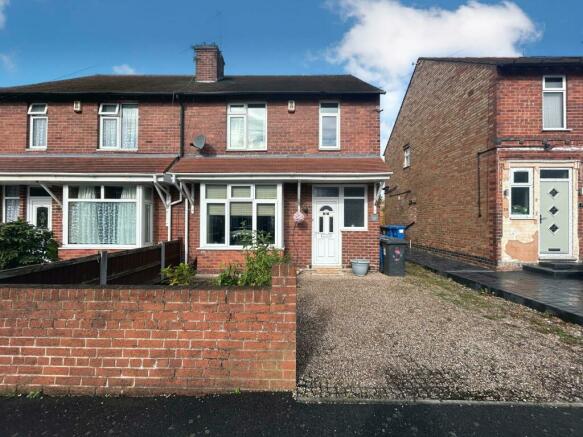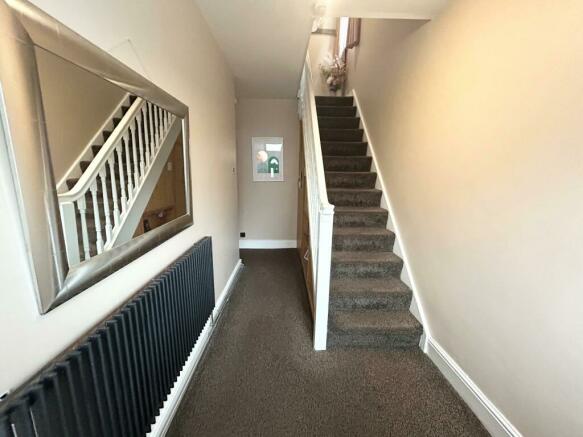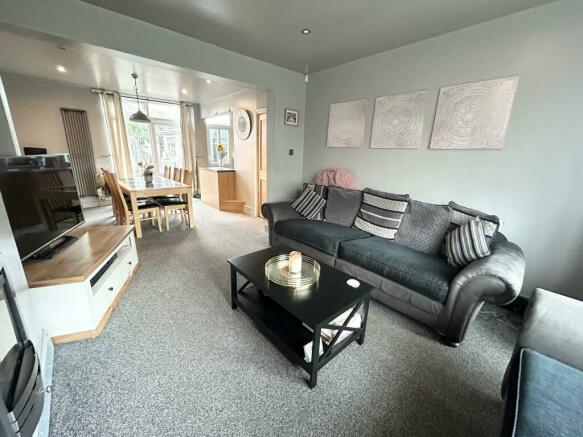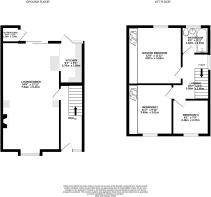Penrhyn Avenue, Littleover, Derby, DE23

- PROPERTY TYPE
Semi-Detached
- BEDROOMS
3
- BATHROOMS
1
- SIZE
Ask agent
- TENUREDescribes how you own a property. There are different types of tenure - freehold, leasehold, and commonhold.Read more about tenure in our glossary page.
Freehold
Key features
- 3 Bedrooms
- Semi Detached
- Large Rear Garden
- Off Road Parking
- Close to Littleover Village
- Standard Brick Construction
- Freehold
Description
We are delighted to present this charming three-bedroom semi-detached property, located in the sought-after area of Littleover in Derby. Situated on a quiet, residential street, this home offers the perfect blend of comfort and convenience, ideal for families, first-time buyers, or investors alike.
The property features a welcoming front garden and driveway with off-street parking. As you enter through the modern front door, you enter a large hallway providing access to the ground floor living space and first floor. Through to the open plan lounge/diner you are greeted by a bright and spacious living area, perfect for relaxing or entertaining guests. The home boasts three generously sized bedrooms, offering ample space for family living and features a burglar alarm for added security.
The property benefits from its excellent location, close to local amenities, schools, and transport links. With easy access to Derby city centre and nearby parks, this home provides a wonderful opportunity to enjoy suburban living while remaining connected to all that Derby has to offer.
Don't miss out on this fantastic opportunity to make this delightful property your new home!
Material Information:
EPC rating: D. Tenure: Freehold,External Front
This charming semi-detached, red-brick home boasts a welcoming curb appeal with its traditional architecture and clean lines. The front of the property is framed by a low brick wall, offering a sense of privacy while maintaining an open and friendly feel. A neat gravel driveway provides off-road parking, making it convenient for homeowners and visitors alike.
The front garden is well-maintained, with a small circular patio area that adds character and offers potential for plantings or decorative features. Mature shrubs and greenery enhance the overall appearance, contributing to a pleasant outdoor space that’s easy to care for.
The front entrance is covered by a porch canopy, protecting the door from the elements and adding an extra layer of charm
Hallway
As you enter the home through the front door, which features a window that allows additional natural light, you are welcomed into a bright and spacious hallway. The hallway is finished in neutral tones, creating a warm and inviting atmosphere that complements the rest of the home’s decor. There is also a sizeable storage cupboard under the stairs.
The stairs lead directly from the hallway to the first floor, featuring a white banister and grey carpet, adding a modern touch to the traditional layout.
Along one side, a sleek, contemporary radiator which feature throughout the property adds both style and functionality to the space. The hallway's carpeted flooring provides a soft and comfortable feel underfoot, and there’s plenty of wall space for decorative elements or artwork to personalise the area.
This entrance hallway sets the tone for the rest of the property, offering a welcoming and stylish first impression.
Lounge / Diner
This inviting and generously sized open-plan lounge and dining room is perfect for modern living. The space is flooded with natural light from the large front-facing bay window, enhancing the airy feel. The neutral décor provides a versatile backdrop, making it easy to add your personal touch. At the heart of the room is a sleek wall-mounted gas fireplace, offering both warmth and a stylish focal point. The flexible layout easily accommodates both comfortable seating in the lounge area and a dining setup, ideal for entertaining or family gatherings. This bright, well-proportioned space promises a welcoming atmosphere for any lifestyle. Sliding patio doors allow access to the private rear garden.
Kitchen
This is a modern open-plan and well-maintained kitchen, featuring light wood cabinetry that provides ample storage space. The kitchen has a practical layout, including a built-in gas hob and electric oven with a stainless steel splashback. The brown and cream tiled backsplash adds a stylish touch, complementing the dark granite-style countertops. A black granite composite sink with a draining board sits next to the **included** dishwasher.
The floor is finished with dark, easy-to-clean tile effect laminate, providing durability and a polished look. Large appliances, such as the black fridge freezer, are present but **not included** in the sale. Additionally, there is plenty of counter space for food preparation, and overhead shelving for additional storage. This kitchen is a functional and attractive space, ideal for both cooking and entertaining.
Landing
This light-filled landing provides a bright and airy transition between the bedrooms and the bathroom. A window allows natural light to flood the space, creating a warm and inviting atmosphere. The landing features built-in wooden shelving and cabinetry, offering convenient storage for books, linens, or decorative items.
The soft, neutral wall tones enhance the calm ambiance, while the carpeted flooring adds comfort and warmth underfoot. The wooden accents bring a touch of rustic charm while maintaining a clean, polished look. This landing provides easy access to the bathroom, adjacent bedrooms and extensive loft space with ladder, serving as a functional and stylish space within the home. The loft has power, lighting and is partially boarded. A number of other properties have had this converted into additional bedroom or living space.
Bathroom
This stylish and well-maintained bathroom is equipped with all the essentials for modern living. It features a sleek white colour palette with a combination of white tiles and dark accent tiling around the window and shower area, creating a striking contrast.
A modern L-shaped bathtub comes with a glass screen and overhead shower, with a convenient built-in shelf for toiletries. The white vanity unit under the sink offers ample storage space, complemented by a wooden countertop that adds warmth to the room.
The bathroom also includes a wall-mounted heated towel rack for added comfort, and a modern toilet design that blends well with the rest of the decor. The patterned tile effect laminate flooring adds a decorative touch, lending personality and style to the space.
Overall, this is a compact yet functional bathroom that offers a bright, fresh, and inviting atmosphere, perfect for everyday use.
Bedroom One
This spacious and tranquil bedroom features a large window that offers lovely views of the garden, allowing natural light to fill the room. The neutral colour scheme, combined with a feature wall decorated with soft, subtle patterns, creates a relaxing and inviting atmosphere.
One of the standout features is the built-in wardrobes, which provide ample storage space with sleek sliding doors. These wardrobes offer both hanging and shelf storage, making it easy to keep the room organized and clutter-free.
The room comfortably accommodates a king bed, and the layout leaves space for other furniture such as dressers or bedside tables. The dark carpeting complements the room's overall tone and provides a warm, cosy feel underfoot.
With its peaceful ambiance, ample storage, and garden views, this bedroom is perfect for restful nights and offers a serene retreat within the home.
Bedroom Two
This spacious front-facing bedroom is bright and well-lit, with a large window overlooking the front of the house. The room features built-in wardrobes with sleek wooden sliding doors, providing ample storage and maximizing floor space.
The walls are tastefully decorated with a brick-effect feature wall, creating a contemporary and stylish atmosphere. The neutral carpeting complements the room’s overall aesthetic, ensuring warmth and comfort underfoot. There is plenty of space for a single or king bed, along with room for additional furnishings such as a desk or shelving.
The layout makes this bedroom an ideal space for a child’s room, guest room, or even a home office. With its generous size, modern decor, and abundant storage, this room is both functional and inviting.
Bedroom Three
This inviting bedroom features a large window, allowing plenty of natural light to brighten the space. The walls are painted in a soft neutral tone, providing a calming backdrop that can complement any style of decor. The room comfortably fits a single bed, with space for additional furnishings such as a dresser, shelving units, or a desk.
There is ample storage potential, with space underneath the bed and along the walls. The room’s layout maximizes the available floor space, making it ideal for a child’s bedroom, guest room, or even a home office. The radiator is sleek and modern, offering efficient heating without taking up too much space.
The neutral carpeting adds warmth and comfort underfoot, creating a cosy atmosphere. This room presents a flexible, functional space that can easily be personalised to suit the buyer's needs.
Rear Garden
This property features a beautifully designed garden with a spacious, decked area that provides an ideal spot for outdoor dining and relaxation. The wooden decking extends across a large portion of the garden, is framed by fencing for added privacy and has a built in bench/lounger. Beyond the decking, there is a well-maintained lawn, perfect for children to play or for gardening enthusiasts.
The brick outbuilding provides additional storage and complements the rustic charm of the garden. It also has power to it and plumbing for a washing machine.
Please note, the garden furniture & pergola shown in the images is **not included** in the sale.
Garage
This brick-built garage offers excellent storage or workspace potential. With direct access from the garden and side of the house, the garage provides ample space for storing tools, garden equipment, or even bicycles. The open layout makes it a versatile area for hobbies, DIY projects, or additional storage.
Inside, natural light enters through two windows, making the space bright and functional during the day.
Disclaimer
These particulars are issued in good faith but do not constitute representations of fact or form part of any offer or contract. The matters referred to in these particulars should be independently verified by prospective buyers or tenants. Neither Belvoir nor any of its employees or agents has any authority to make or give any representation or warranty whatever in relation to this property. We endeavour to make our sales particulars accurate and reliable, however, they do not constitute or form part of an offer or any contract and none is to be relied upon as statements of representation or fact. Any services, systems and appliances listed in this specification have not been tested by us and no guarantee as to their operating ability or efficiency is given. All measurements have been taken as a guide to prospective buyers only, and are not precise. If you require clarification or further information on any points, please contact us, especially if you are travelling some distance.
Brochures
Brochure- COUNCIL TAXA payment made to your local authority in order to pay for local services like schools, libraries, and refuse collection. The amount you pay depends on the value of the property.Read more about council Tax in our glossary page.
- Band: B
- PARKINGDetails of how and where vehicles can be parked, and any associated costs.Read more about parking in our glossary page.
- Driveway
- GARDENA property has access to an outdoor space, which could be private or shared.
- Private garden
- ACCESSIBILITYHow a property has been adapted to meet the needs of vulnerable or disabled individuals.Read more about accessibility in our glossary page.
- Ask agent
Penrhyn Avenue, Littleover, Derby, DE23
NEAREST STATIONS
Distances are straight line measurements from the centre of the postcode- Peartree Station1.1 miles
- Derby Station1.7 miles
- Spondon Station3.7 miles
About the agent
Northwood was founded in 1995 in Portsmouth but now has a national network of branches from Aberdeen to Plymouth and from Cardiff to Norwich. We operate a high calibre letting, estate agency and financial services business and we are renowned for our unique Guaranteed Rental Income Scheme that is not an insurance policy. Contact us now!
Industry affiliations

Notes
Staying secure when looking for property
Ensure you're up to date with our latest advice on how to avoid fraud or scams when looking for property online.
Visit our security centre to find out moreDisclaimer - Property reference P1128. The information displayed about this property comprises a property advertisement. Rightmove.co.uk makes no warranty as to the accuracy or completeness of the advertisement or any linked or associated information, and Rightmove has no control over the content. This property advertisement does not constitute property particulars. The information is provided and maintained by Northwood, Derby. Please contact the selling agent or developer directly to obtain any information which may be available under the terms of The Energy Performance of Buildings (Certificates and Inspections) (England and Wales) Regulations 2007 or the Home Report if in relation to a residential property in Scotland.
*This is the average speed from the provider with the fastest broadband package available at this postcode. The average speed displayed is based on the download speeds of at least 50% of customers at peak time (8pm to 10pm). Fibre/cable services at the postcode are subject to availability and may differ between properties within a postcode. Speeds can be affected by a range of technical and environmental factors. The speed at the property may be lower than that listed above. You can check the estimated speed and confirm availability to a property prior to purchasing on the broadband provider's website. Providers may increase charges. The information is provided and maintained by Decision Technologies Limited. **This is indicative only and based on a 2-person household with multiple devices and simultaneous usage. Broadband performance is affected by multiple factors including number of occupants and devices, simultaneous usage, router range etc. For more information speak to your broadband provider.
Map data ©OpenStreetMap contributors.




