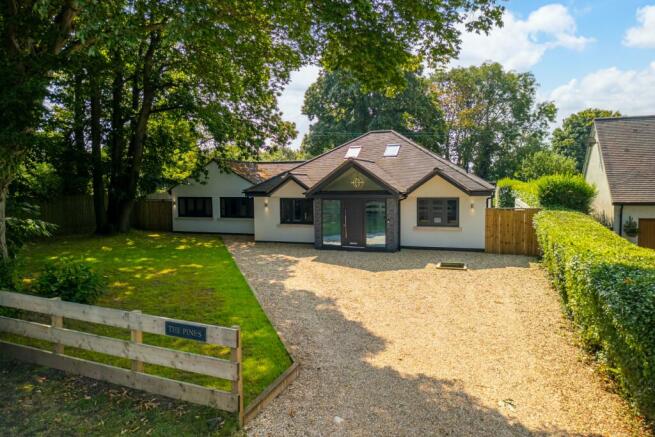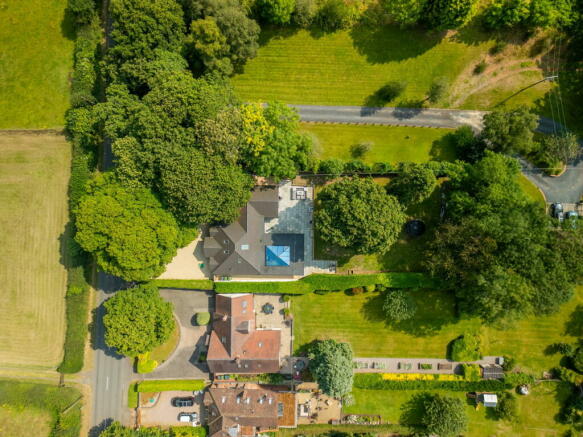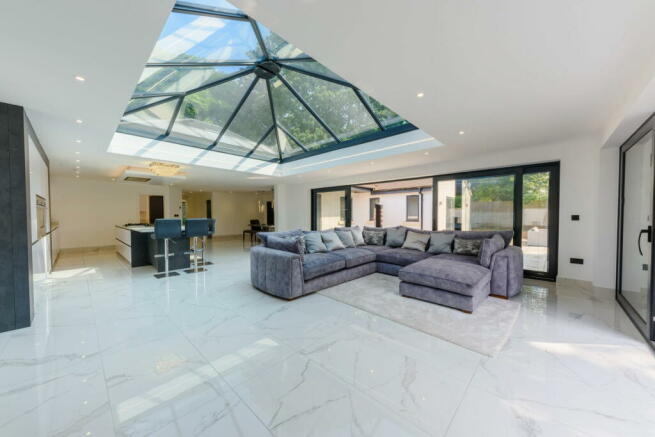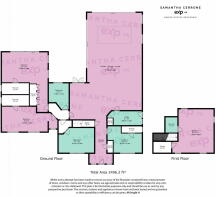The Pines, Heath End Road, Belbroughton, DY9 9XG

- PROPERTY TYPE
Detached Bungalow
- BEDROOMS
5
- BATHROOMS
5
- SIZE
2,496 sq ft
232 sq m
- TENUREDescribes how you own a property. There are different types of tenure - freehold, leasehold, and commonhold.Read more about tenure in our glossary page.
Freehold
Key features
- PLEASE QUOTE REF: #SC0085
- Five Double Bedrooms, With Four En-Suite Bathrooms
- Expansive Open-Plan Kitchen, Dining, And Lounge Area
- Underfloor Heating Throughout The Home
- Contemporary Family Bathroom With Separate Shower Enclosure
- Landscaped Rear Garden With Paved Patio And Lawn
- Generous Driveway With Parking For Multiple Vehicles
- Utility Room With Space For Washing And Drying Facilities
- Convenient Location With Easy Access To Countryside Walks And Village Amenities
- MUST VIEW
Description
PLEASE QUOTE REF: #SC0085
This exceptional five-bedroom contemporary residence was meticulously rebuilt and refurbished to the highest standards. Situated on the outskirts of the sought-after village of Belbroughton, Stourbridge, this modern family home offers an impressive 2,496 sq ft of living space, combining luxury and practicality.
As you approach the property, you are greeted by a spacious driveway, providing ample parking for multiple vehicles, alongside a well-maintained front lawn. Step inside to discover the heart of the home ? an expansive open-plan kitchen, dining, and lounge area. This stunning space is ideal for entertaining, featuring a breakfast bar, integrated appliances, and modern fittings. The ambiance is enhanced by underfloor heating, ambient lighting, and a roof lantern that floods the room with natural light. Bi-fold doors open up to the beautifully landscaped rear garden, seamlessly blending indoor and outdoor living.
The ground floor hosts four of the five double bedrooms, three of which come with their own en-suite shower rooms. The master bedroom, along with bedrooms two and four, offers ample storage with fitted wardrobes. A stylish family bathroom with both a bathtub and a separate shower enclosure completes the ground floor accommodation.
Ascending to the first floor, you will find the fifth double bedroom, complete with an en-suite shower room and a convenient store room. This space is perfect for guest accommodation or a private retreat.
The exterior of the property is equally impressive, featuring a landscaped garden with a paved patio, a well-kept lawn, and mature trees, all enclosed by hedged and fenced boundaries. This tranquil outdoor space is perfect for relaxing or enjoying alfresco dining.
Dimensions:
Hallway: 8.2m²
Cloak: 0.8m²
Bedroom 1: 4.01m x 3.18m
Ensuite: 1.7m²
Utility: 4.00m x 1.62m
Store: 0.5m²
Kitchen/Dinner/Lounge: 12.75m x 8.58m
Store: 1.8m²
Bedroom 2: 4.27m x 2.95m
Bathroom: 3.16m x 2.31m
Bedroom 3: 6.57m x 2.95m
Ensuite: 3.9m²
Bedroom 4: 7.43m x 5.34m
Closet: 1.9m²
Ensuite: 4.0m²
Bedroom 5: 5.22m x 4.95m
Closet: 2.6m²
Ensuite: 2.5m²
The location offers the best of both worlds ? peaceful countryside walks are right on your doorstep, while the charming village of Belbroughton, with its local pubs and amenities, is just a short distance away. Hagley village and its train station are also within easy reach, providing excellent connectivity to Stourbridge, Kidderminster, and the M5 motorway, making commuting straightforward.
This immaculate property combines modern design with thoughtful details, creating a perfect family home ready for you to move in and enjoy.
- COUNCIL TAXA payment made to your local authority in order to pay for local services like schools, libraries, and refuse collection. The amount you pay depends on the value of the property.Read more about council Tax in our glossary page.
- Ask agent
- PARKINGDetails of how and where vehicles can be parked, and any associated costs.Read more about parking in our glossary page.
- Yes
- GARDENA property has access to an outdoor space, which could be private or shared.
- Yes
- ACCESSIBILITYHow a property has been adapted to meet the needs of vulnerable or disabled individuals.Read more about accessibility in our glossary page.
- Ask agent
Energy performance certificate - ask agent
The Pines, Heath End Road, Belbroughton, DY9 9XG
NEAREST STATIONS
Distances are straight line measurements from the centre of the postcode- Hagley Station3.5 miles
- Longbridge Station4.1 miles
- Barnt Green Station4.3 miles
About the agent
"We know there is a different story behind every door and we understand that moving home can be an emotional experience. Thats why our team at Cerrone Estates has been handpicked by Samantha Cerrone, who has nearly 20 years experience of helping people move home. A team who offer a friendly service to support and guide you throughout the selling process.
Our properties receive unrivalled marketing, including the utilisation of property video tours on social media; which we have become
Notes
Staying secure when looking for property
Ensure you're up to date with our latest advice on how to avoid fraud or scams when looking for property online.
Visit our security centre to find out moreDisclaimer - Property reference S1045066. The information displayed about this property comprises a property advertisement. Rightmove.co.uk makes no warranty as to the accuracy or completeness of the advertisement or any linked or associated information, and Rightmove has no control over the content. This property advertisement does not constitute property particulars. The information is provided and maintained by Cerrone Estates, Powered by Exp UK, Bromsgrove & Redditch. Please contact the selling agent or developer directly to obtain any information which may be available under the terms of The Energy Performance of Buildings (Certificates and Inspections) (England and Wales) Regulations 2007 or the Home Report if in relation to a residential property in Scotland.
*This is the average speed from the provider with the fastest broadband package available at this postcode. The average speed displayed is based on the download speeds of at least 50% of customers at peak time (8pm to 10pm). Fibre/cable services at the postcode are subject to availability and may differ between properties within a postcode. Speeds can be affected by a range of technical and environmental factors. The speed at the property may be lower than that listed above. You can check the estimated speed and confirm availability to a property prior to purchasing on the broadband provider's website. Providers may increase charges. The information is provided and maintained by Decision Technologies Limited. **This is indicative only and based on a 2-person household with multiple devices and simultaneous usage. Broadband performance is affected by multiple factors including number of occupants and devices, simultaneous usage, router range etc. For more information speak to your broadband provider.
Map data ©OpenStreetMap contributors.




