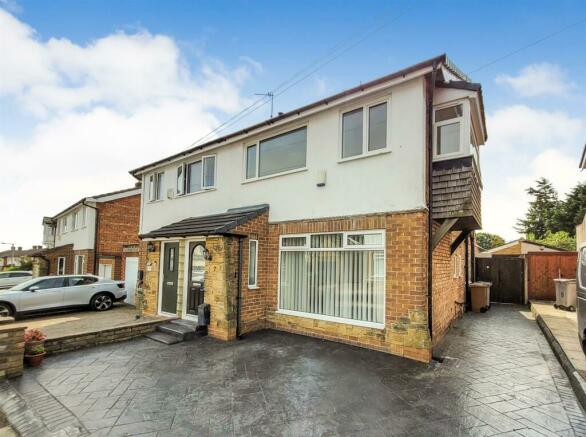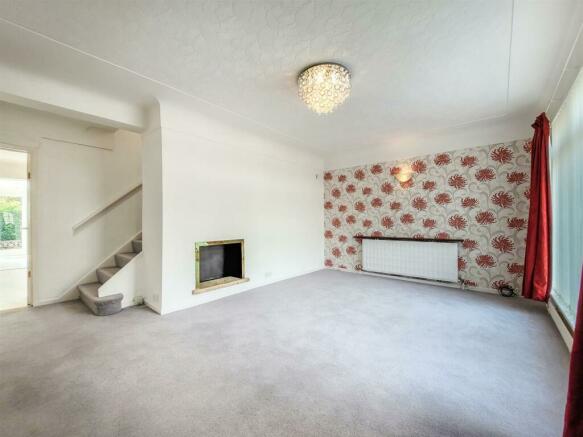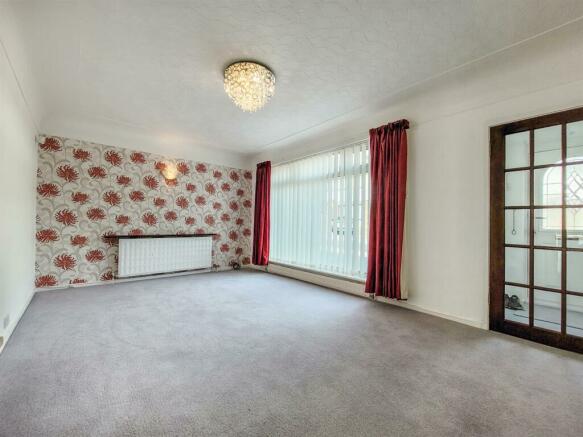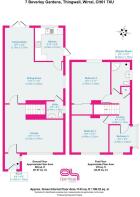
Beverley Gardens, Thingwall

- PROPERTY TYPE
Semi-Detached
- BEDROOMS
3
- BATHROOMS
2
- SIZE
1,143 sq ft
106 sq m
- TENUREDescribes how you own a property. There are different types of tenure - freehold, leasehold, and commonhold.Read more about tenure in our glossary page.
Freehold
Key features
- Chain free
- Deceptively large family accommodation
- Uniquely designed three bed semi
- Beautiful, south facing garden
- Brick built garage
- Utility room with W.C.
- Close to excellent schools and great transport links
- Quiet location in Thingwall
- Council Tax Band C
- 1,143 Square Feet
Description
Great sized downstairs accommodation due to using the full width of the property for the rooms, clever use of the understairs void to provide a good sized utility area and downstairs loo. The addition of a conservatory but one that is cleverly integrated to the rest of the house rather than seen as just an add on.
All of the upstairs bedrooms provide great sized accommodation with the addition of dual aspect in one of the front rooms.
Recently fitted shower quadrant in the bathroom and the beautiful smell of newly laid carpet throughout the house as well as new laminate flooring in the sitting room and utility space.
The large rear garden (117 feet long!), features a brick built garage for all of your storage needs, conversion to a workshop, outside office or maybe just somewhere to store your car or motorbike?
As it is south facing, the garden will get the sun all day and there are numerous areas for you to enjoy the warmth. The French doors of the conservatory lead directly to the rear patio, there is a greenhouse for those of a horticultural disposition and a durable, plastic garden shed.
Attractively designed borders and lawned areas, ensure that this garden will appeal to all members of the family.
A marvellous property, fully repainted, just waiting for the next family to take it on and enjoy living here. Ready to go, but with the ability to put your own stamp on, over time but with no requirement for immediate outlay. As mentioned there is a brand new shower cubicle, new grey carpets and an attractive, modern kitchen. Although I will enjoy showing this property, I don’t expect to have many to do, as once you see this for yourself, you will want it.
Exterior - With off road parking and an impressed concrete driveway, ensuring it remains fairly maintenance free. Steps up to the front porch, half traditional brick and half rendered frontage.
Lounge - 5.3 x 3.44 (17'4" x 11'3") - Utilising the full width of the property, this room features a very large, vPVC double glaze window ensuring, even though this is a North facing room, there is plenty of natural light. Open, built-in fireplace, grey carpets, feature central light fitting, two radiators, access to the stairs.
Sitting Room - 5.3 x 3.46 (17'4" x 11'4") - The rear sitting room is deceptively large, again occupying the full width of the property. Oak effect, laminate flooring, feature fireplace with oak surround, feature central light, two radiators, one with a wood cover, open access to the conservatory.
Conservatory - 3.19 x 2.57 (10'5" x 8'5") - Often seen as a tacked-on afterthought, this conservatory is integrated perfectly to the body of the house, French doors leading to the south-facing garden and an Edwardian style polycarbonate roof. Light grey, tiled floor and radiator.
Kitchen - 3 x 2.57 (9'10" x 8'5") - An attractive, light oak finish to the wall and floor units. Built in, eye level Zanussi oven, integrated Baumatic electric hob, integrated, slimline dishwasher, 1½ stainless steel sink and drainer with attractive, modern monoblock tap, complementary grey laminate worktop and attractive vinyl flooring. Radiator, adjustable 4-way ceiling light and uPVC double glazed window overlooking the rear garden.
Utility - 2.44 x 1.85 (8'0" x 6'0") - With the ever useful, downstairs W.C., basin and plumbing for washing machine, this is a perfect use of the space left under the stairs. It is also big enough to store your outside coats, plus ironing board, vacuum cleaner etc.
Bedroom One - 4.46 x 3.23 (14'7" x 10'7") - Although all of the bedroom are a good size, we have classed the main bedroom as the one at the front of the property. Newly carpeted, central pendant light, uPVC double glazed window and radiator.
Bedroom Two - 3.95 x 3.38 (12'11" x 11'1") - Overlooking the rear garden, fitted wardrobes with sliding, mirror doors, wall lights, tv aerial point, radiator, carpeted.
Bedroom Three - 2.96 x 2.82 (9'8" x 9'3") - With dual aspect windows, this is one of the sunniest rooms in the house, perfect for a home office or a teenager’s room. New, grey carpet, radiator, pendant light and two uPVC doubled glazed windows.
Bathroom - 2.94 x 1.79 (9'7" x 5'10") - Fully tiled walls, grey laminate flooring, brand new quadrant shower enclosure with Redring shower, sink with storage underneath, W.C. with enclosed cistern, chrome towel radiator. Downlighters and access to the loft space (with loft ladder).
Rear Garden - South facing rear garden, stretches on further that you would expect, brick-built garage, shed and greenhouse. Paved patio areas, edged borders, lawn and mature shrubs and trees.
Brochures
Beverley Gardens, Thingwall- COUNCIL TAXA payment made to your local authority in order to pay for local services like schools, libraries, and refuse collection. The amount you pay depends on the value of the property.Read more about council Tax in our glossary page.
- Band: C
- PARKINGDetails of how and where vehicles can be parked, and any associated costs.Read more about parking in our glossary page.
- Garage,Driveway
- GARDENA property has access to an outdoor space, which could be private or shared.
- Yes
- ACCESSIBILITYHow a property has been adapted to meet the needs of vulnerable or disabled individuals.Read more about accessibility in our glossary page.
- Ask agent
Beverley Gardens, Thingwall
NEAREST STATIONS
Distances are straight line measurements from the centre of the postcode- Heswall Station1.9 miles
- Upton Station2.1 miles
- Rock Ferry Station3.4 miles
Whether you are buying, selling or renting a house, our local Open House Estate agents are on hand to ensure the experience goes as smoothly as possible. Open House allows you to benefit from reduced fees when selling your home without compromising the quality of the agent or having to handle parts of the process yourself. As a national network of estate agents with a localised presence, we offer honest expert advice, dedicated agents, all at a time when it's convenient for you.
Notes
Staying secure when looking for property
Ensure you're up to date with our latest advice on how to avoid fraud or scams when looking for property online.
Visit our security centre to find out moreDisclaimer - Property reference 33276757. The information displayed about this property comprises a property advertisement. Rightmove.co.uk makes no warranty as to the accuracy or completeness of the advertisement or any linked or associated information, and Rightmove has no control over the content. This property advertisement does not constitute property particulars. The information is provided and maintained by Open House Estate Agents, Nationwide. Please contact the selling agent or developer directly to obtain any information which may be available under the terms of The Energy Performance of Buildings (Certificates and Inspections) (England and Wales) Regulations 2007 or the Home Report if in relation to a residential property in Scotland.
*This is the average speed from the provider with the fastest broadband package available at this postcode. The average speed displayed is based on the download speeds of at least 50% of customers at peak time (8pm to 10pm). Fibre/cable services at the postcode are subject to availability and may differ between properties within a postcode. Speeds can be affected by a range of technical and environmental factors. The speed at the property may be lower than that listed above. You can check the estimated speed and confirm availability to a property prior to purchasing on the broadband provider's website. Providers may increase charges. The information is provided and maintained by Decision Technologies Limited. **This is indicative only and based on a 2-person household with multiple devices and simultaneous usage. Broadband performance is affected by multiple factors including number of occupants and devices, simultaneous usage, router range etc. For more information speak to your broadband provider.
Map data ©OpenStreetMap contributors.





